4524 La Jolla Drive
- 2 Beds
- 2 Baths
- 2314 SqFt
Spacious 2-story townhome with over 2300 sq ft of living space overlooking the 16th fairway of the IMG Golf Course. Each individual residence has a private gated walkway entry as well as a rear private garden and patio area. Prepared to be wowed from the moment you enter this home with the expansive golf views from the multitude of oversized windows from the bonus room. The 1st floor consists of a downstairs bedroom with vanity and 2 closets. Vaulted ceilings add addition light and openness to the formal living and separate dining room. A wood-burning stone-faced fireplace adorns the main living area adding warmth and charm.The kitchen has substantial cabinet storage, beverage cooler, built-in appliances, flattop stove, a built-in and additional island sink, perfect for prepping meals as well a custom built-in table for easy casual dining. French doors off the kitchen opens onto your private patio (30 x 9) Additional storage underneath the stairs is perfect for golf clubs, suitcases and all those items you want protected from the elements. The second story of this home features a library/study or exercise area along with an oversized main bedroom with French doors leading out to your private balcony. The en-suite bathroom to the main bedroom is extremely generous with 2 vanities, dual sinks, a step-in tub and separate shower with 2 shower heads, huge walk-in closet with plenty of shelving. The washer and dryer have been moved upstairs on the second level, however, there is an additional hook up in the oversized 2 car garage along with a laundry sink additional shelving and the central vacuum system. The home interior has been freshly painted. The roof was replaced and exterior painting was completed by the association in 2016.The home is being sold As-Is and Seller is providing a 1-year home warranty through American Home Shield to be transferred to the buyer at closing.
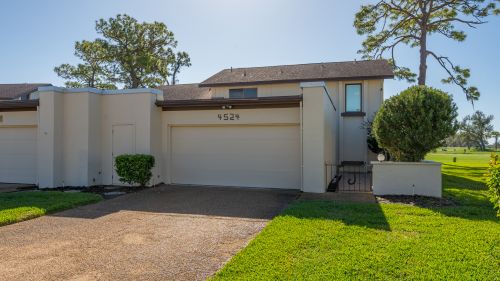
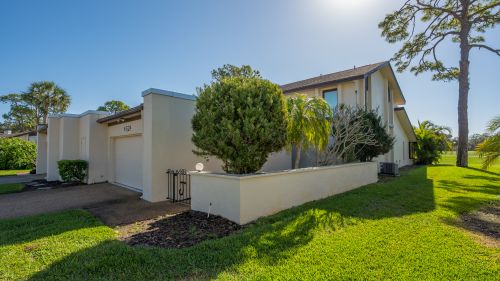
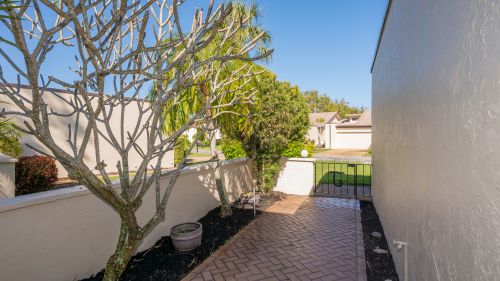
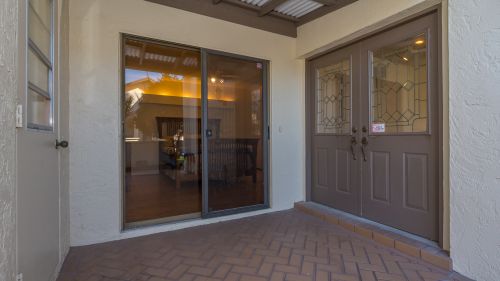
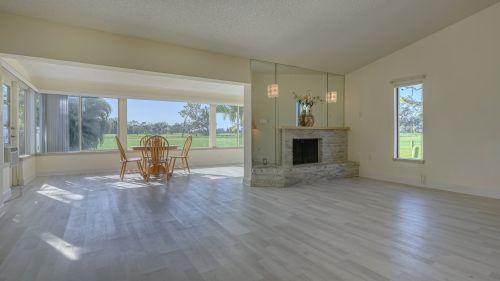
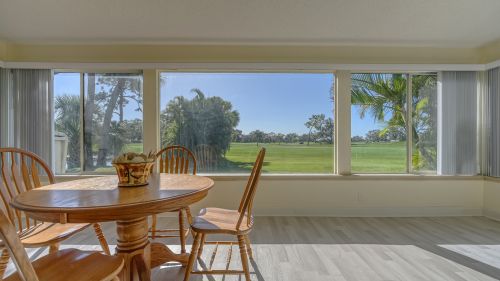
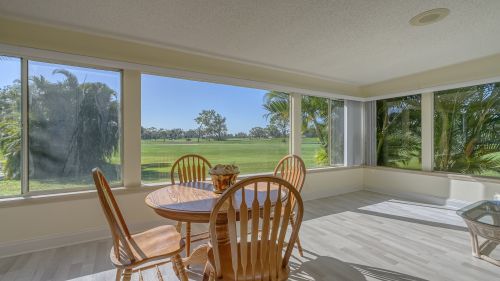
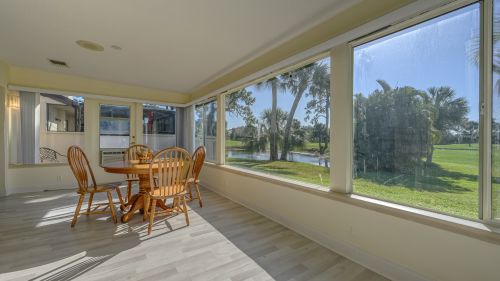
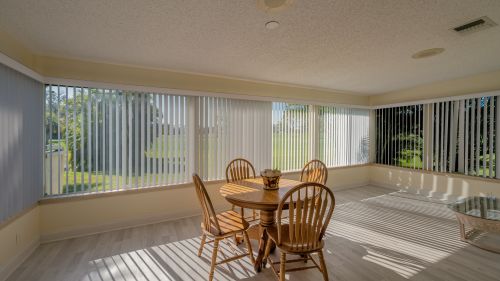
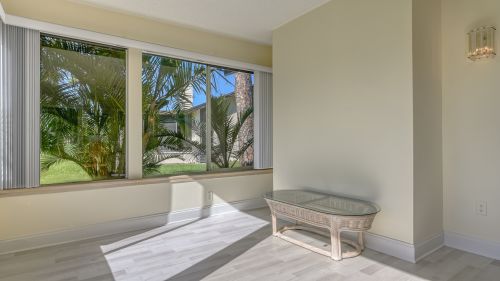
Amenities
- Town Home
- Year Built: 1980
- Garage: 2
- Living Room, Wood Burning
- End Unit
Interior Layout
- Ceiling Fans(s)
- Central Vaccum
- Eat-in Kitchen
- High Ceilings
- L Dining
- Master Bedroom Upstairs
Exterior Features
- Balcony
- Sidewalk