31 Island Ct
- 3 Beds
- 3 Baths
- 2665 SqFt
Under contract-accepting backup offers. This Terra Ceia Island custom-built and architect designed 3 bed & 3 bath waterfront home offers spectacular bay views and a 300 ft dock with DEEDED BOAT SLIP awaiting a lift. Perfectly situated at the foot of the Sunshine Skyway Bridge, this once in a lifetime elevated property combines modern comfort with classic Florida charm. Poised at 17 feet above sea level, this Key West beauty is an entertainer's dream and features exceptional finishes throughout, including Brazilian cherry wood flooring, a gourmet kitchen with granite countertops, and elegant French doors opening from both the family room and the primary suite. Wow your guests with a flexible floor plan and dual staircases highlighting idyllic old Florida from every angle. The spa-like primary bath includes antique vanities and designer details. Enjoy panoramic open water views from the crow's nest office with its private wrap around deck, or relax on the composite balconies that extend across all three levels. The home also includes an oversized two-car garage with work shop, two finished bonus spaces including home theater, and an elevator shaft ready for cab installation. Enjoy peace of mind with no previous Hurricane water intrusion, Miami Dade rated Hurricane Impact Windows, and an engineered wind rating. Located on a quiet, cul-de-sac in the desirable Blue Heron neighborhood, 12 lots enjoy a community pool, convenient storage area for RVs and boats, and private dock extending over Terra Ceia Bay. This exceptional location offers the best of both worlds--peaceful island living with easy access to major highways, only 20 minutes to downtown St. Petersburg and 30 minutes to Tampa. With no bridges to the Gulf of Mexico and a deeded boat slip ready for customization, this property will not last long. Come experience all that "Land Heavenly" has to offer!
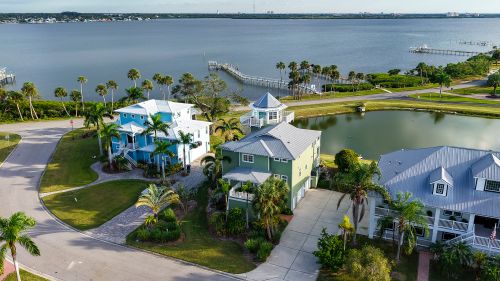
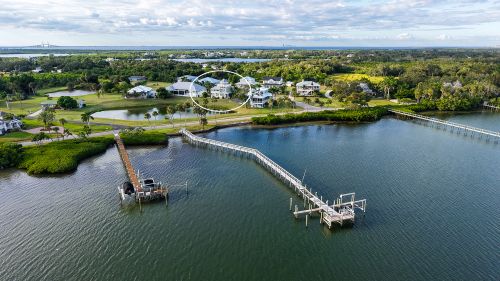
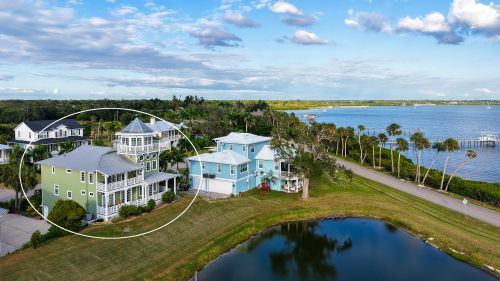
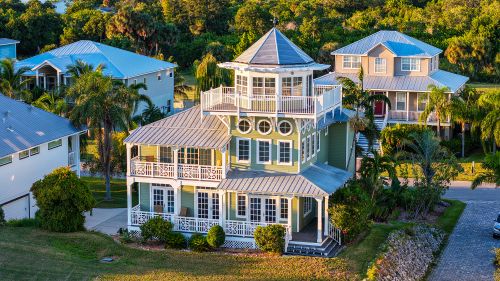
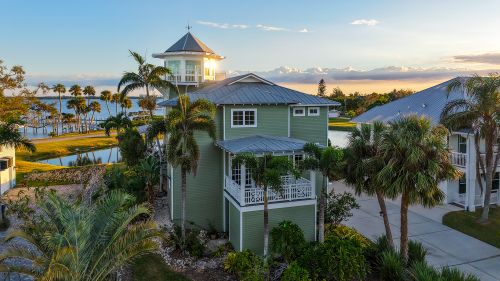
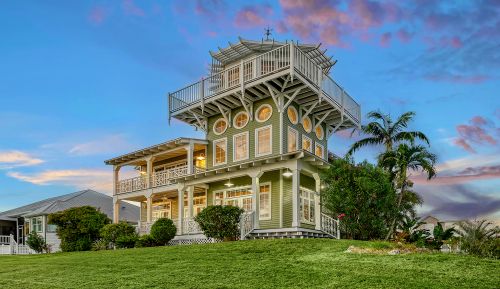
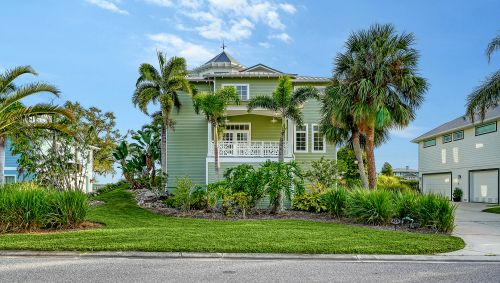
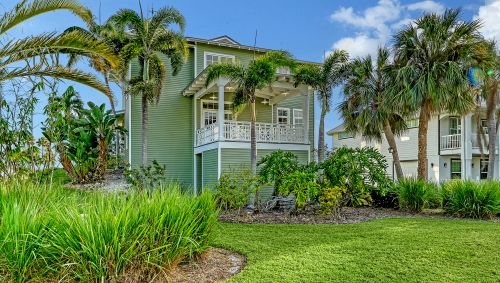
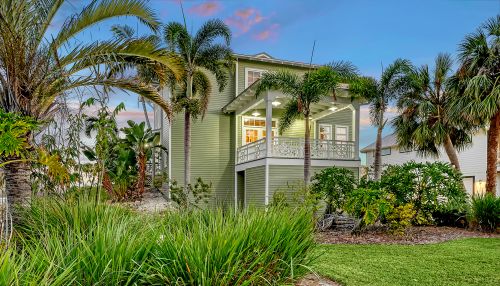
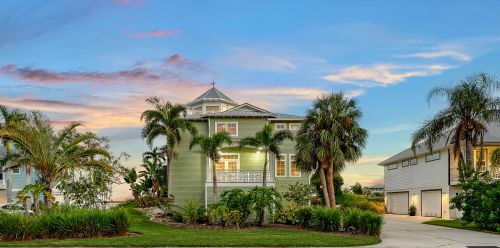
Amenities
- Garage: 3
- Elevated
- Water Front
- Water View
- Water Access
Interior Layout
- Built-in Features
- Cathedral Ceiling(s)
- Ceiling Fans(s)
- Central Vaccum
- Crown Molding
- Eat-in Kitchen
- High Ceilings
- Kitchen/Family Room Combo
- Living Room/Dining Room Combo
- Open Floorplan
- PrimaryBedroom Upstairs
- Solid Wood Cabinets
- Split Bedroom
- Stone Counter
Exterior Features
- Balcony
- French Doors
- Lighting
- Rain Gutters
- Sliding Doors
Schools
- Palm View Elementary
- Palmetto High
