1755-1757 7th Street
- 4 Beds
- 4 Baths
- 4451 SqFt
MAJOR $200,000 PRICE IMPROVEMENT on this 2023 DOWNTOWN SARASOTA DUPLEX IS NOW BELOW ASSESSED VALUE and ideal as a family compound, multi generation residence, or income producing investment. One of Gillespie Park's most exceptional offerings, this sleek contemporary property sits just steps from downtown and delivers over 4,400 sq. ft. of luxury living designed for two independent households or an effortless conversion to a spacious single family home. Two 2,200 sq ft Residences: Each level features a 2 bed / 2 bath ADA compliant layout with 10 ft ceilings, abundant natural light, motorized blinds, and downstairs surround sound. Gourmet Kitchens: - Downstairs: Thermador appliances, 6 burner gas cooktop, dual dishwashers, walk in pantry, coffee/wine bar, and laundry room. - Upstairs: Bosch appliances, laundry room, and two ensuite bedrooms. Outdoor Living: Ground floor courtyard with outdoor kitchen, hot tub, and lush privacy walls; expansive partially covered second floor balcony ideal for relaxing or entertaining. Energy Smart: Natural gas tankless water heaters; solar panels currently power the second floor and can be redirected to the first. Rare 3 Car Garage with rear alley access--available on only a few blocks in Gillespie Park. Elevator + Wide Stairwell for seamless access between floors. Zoned for Short Term Rentals--a prime opportunity for investors. Gillespie Park Perks: Dog run, tennis courts, and a vibrant community atmosphere. Walkable Lifestyle: Minutes to the Rosemary Arts District, downtown dining, shopping, and theaters.
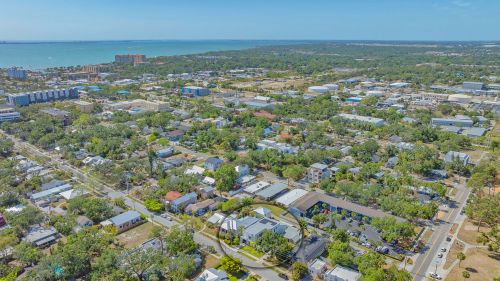
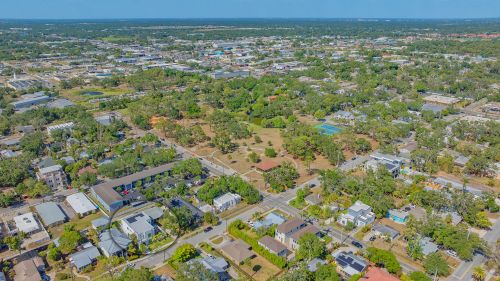
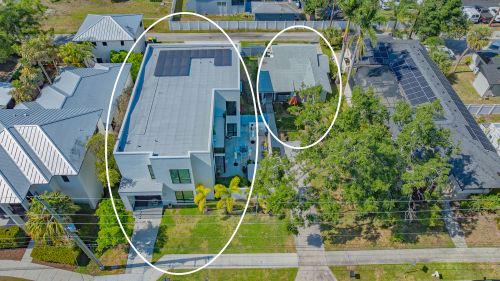
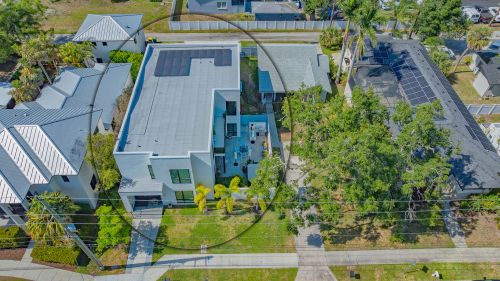
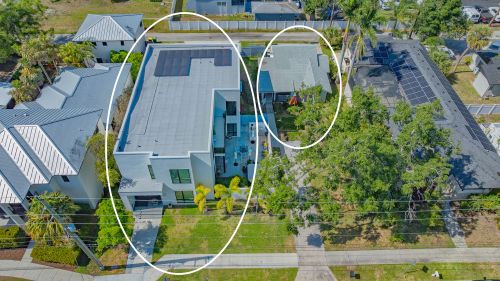
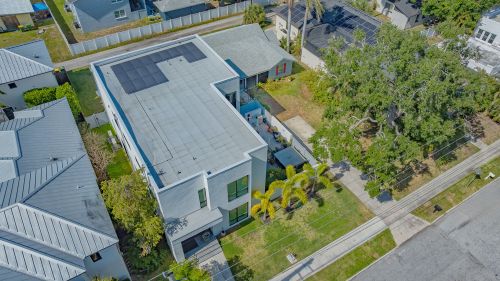
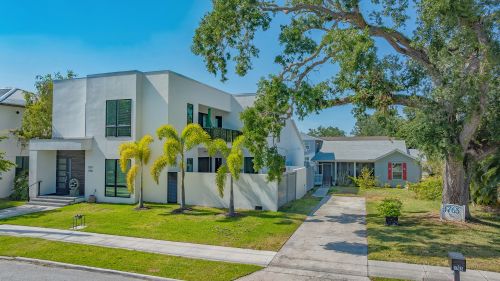
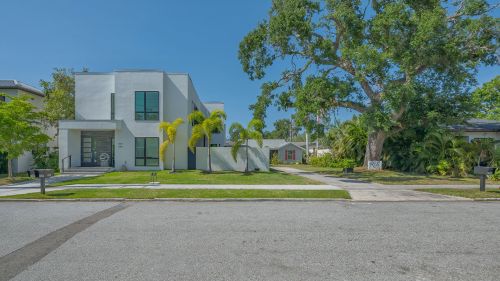
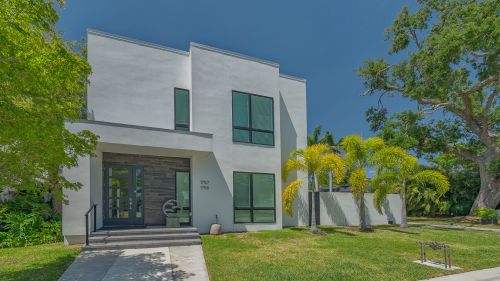
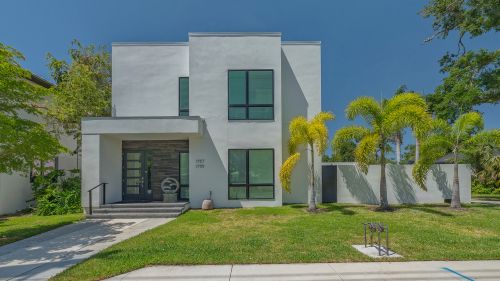
Amenities
- Garage: 3
Interior Layout
- Ceiling Fans(s)
- Elevator
- High Ceilings
- In Wall Pest System
- Living Room/Dining Room Combo
- Open Floorplan
- Primary Bedroom Main Floor
- Split Bedroom
- Stone Counters
- Thermostat
- Walk-In Closet(s)
- Wet Bar
- Window Treatments
Exterior Features
- Balcony
- Courtyard
- Lighting
- Outdoor Kitchen
- Outdoor Shower
- Private Mailbox
- Sidewalk
- Sliding Doors
