17744 Savory Mist
- 3 Beds
- 2 Baths
- 1888 SqFt
Style, Comfort & Everyday Luxury - A Truly Special Home in Sweetwater.If you've been waiting for a home that has it all, your search ends here! This beautifully crafted single-story home is better than new and brimming with custom designer touches that make everyday living feel like a luxury retreat. From the moment you walk in, you'll be drawn to the inviting layout, timeless finishes, and seamless indoor-outdoor flow.With 3 generous bedrooms, 2 full bathrooms, a separate dining room, and a light-filled great room, the floor plan is both functional and elegant. The kitchen is the heart of the home--featuring a statement island, upgraded GE Profile gas appliances, and a walk-in pantry ready for your culinary adventures.The owner's suite is tucked away for privacy and relaxation, complete with a spa-like bath and spacious walk-in closet. Step outside and unwind in your private backyard paradise: a covered lanai with a fireplace and built-in TV wall overlooking a crystal-clear saltwater pool with 6 soothing spa jets and lake view.Every inch of this home showcases thoughtful upgrades--luxury vinyl plank flooring, 72-inch ceiling fans, plantation shutters, custom lighting, tray ceilings, comfort-height toilets, and 8-foot doors throughout. Even the laundry room is elevated, with 42" cabinets, granite counters, a stainless sink, and premium Samsung washer and dryer.Set in the gated, maintenance-free community of Sweetwater, you'll love the resort-style amenities: heated pool, pickleball, fitness center, sports courts, playground, social events, and more--all just minutes from top-rated schools, new shopping, the public library, and the beautiful Gulf Coast beaches.This home is not just a place to live--it's a lifestyle. Come see it for yourself and fall in love.
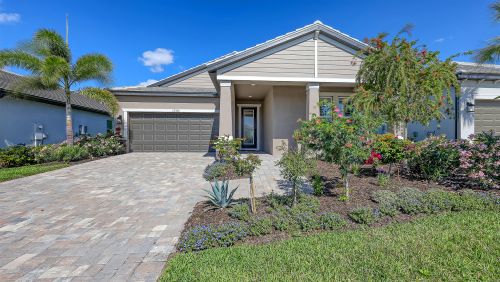
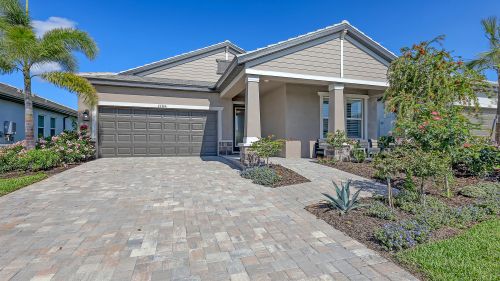
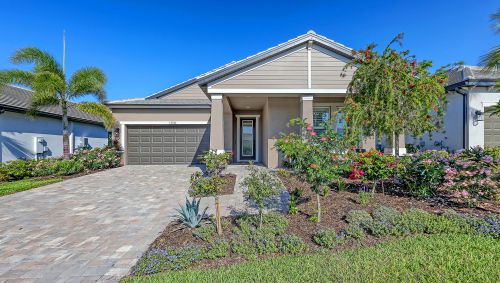
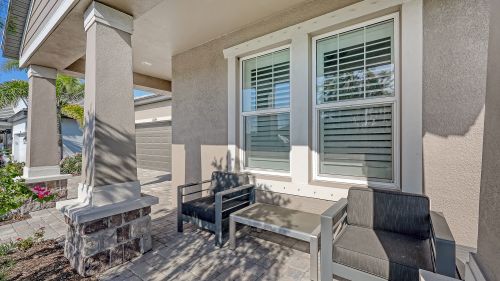
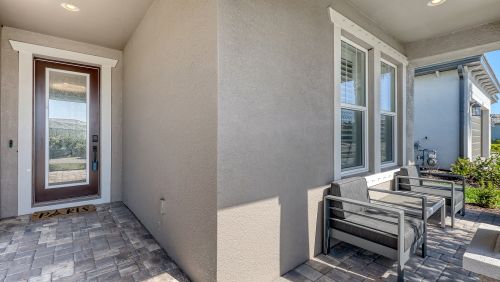
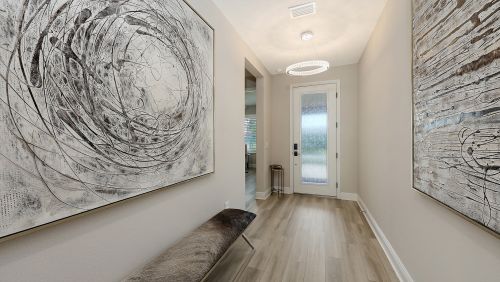
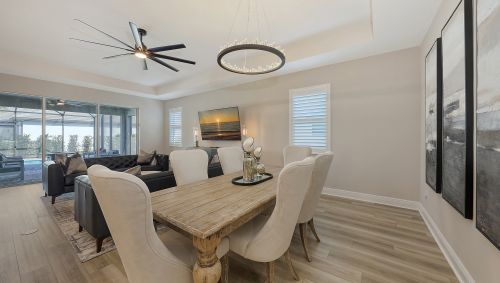
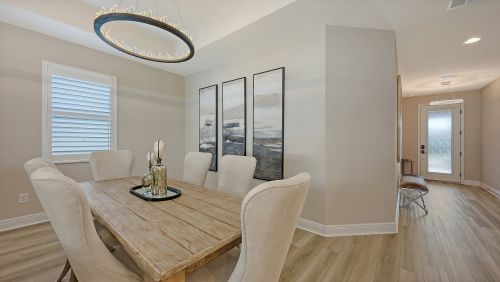
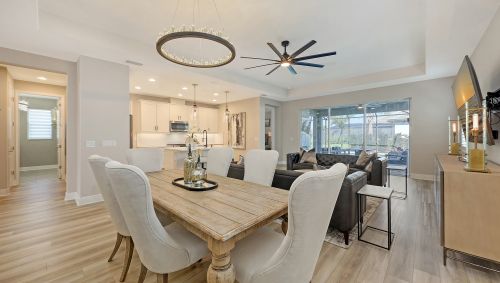
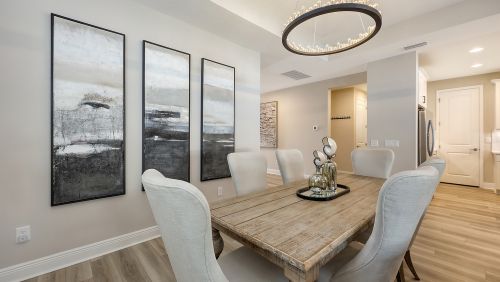
Amenities
- Garage: 2
- Water View
Interior Layout
- Ceiling Fans(s)
- Crown Molding
- Eat-in Kitchen
- Kitchen/Family Room Combo
- Living Room/Dining Room Combo
- Open Floorplan
- Primary Bedroom Main Floor
- Stone Counters
- Thermostat
- Tray Ceiling(s)
- Walk-In Closet(s)
- Window Treatments
Exterior Features
- Hurricane Shutters
- Irrigation System
- Lighting
- Rain Gutters
- Sidewalk
- Sliding Doors
Schools
- Gullett Elementary
- Lakewood Ranch High
Get in Touch
Listing Presented By
Alexis Zibolis
COLDWELL BANKER REALTY
941-725-3060
