15125 Water Line Srv Rd
- 4 Beds
- 4+ Baths
- 4040 SqFt
This stunning 4,100-square-foot dream home sits on 8.5 secluded acres and offers both modern elegance and practicality. Featuring 4 bedrooms, 4.5 baths, and garage space for 6 cars, the property includes an attached 3-car garage and a separate detached 3-car garage, perfect for use as a workshop or additional storage. The home features a private mother-in-law suite with an en-suite bathroom and an oversized walk-in closet, making it ideal for guests or multi-generational living. The luxurious primary suite includes his-and-her walk-in closets with custom built-ins, and the spa-like primary bathroom boasts a soaking tub, a spacious walk-in shower, and exquisite finishes. The gourmet kitchen is a chef's dream, complete with a custom oversized range hood, soaring white oak cabinets, a walk-in pantry with built-in shelving, Dacor appliances, a built-in fridge and freezer, a double oven, and a kitchen nook. Adjacent to the formal dining room, you'll find a coffee bar, a dry bar with a wine fridge, and a beverage fridge for effortless entertaining. Step outside to the expansive lanai, where a summer kitchen with a built-in grill creates the perfect space for outdoor cooking and dining. Recent upgrades include hurricane-impact windows, a new roof, a 2022 HVAC system, a new paver driveway, and a beautifully curated landscaping package. Interior highlights include custom built-ins, solid wood doors, feature walls, electric blinds, high-end lighting, and an abundance of storage throughout. The sleek, warm, and inviting design is complemented by a modern aesthetic. With no HOA or CDD fees, this property offers tranquility and privacy while being just minutes from conveniences like a new Publix, Costco, the interstate, and more. This rare opportunity combines the quiet beauty of nature with easy access to urban amenities. Don't miss this one--it won't last!
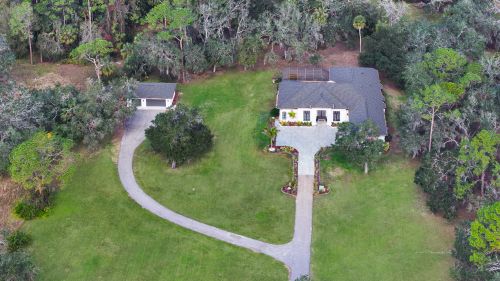
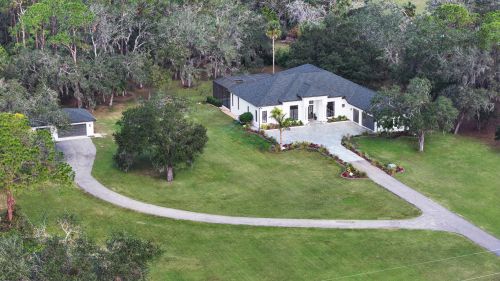
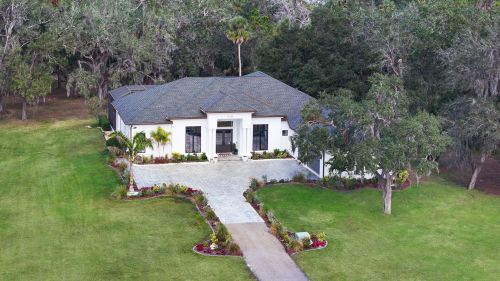
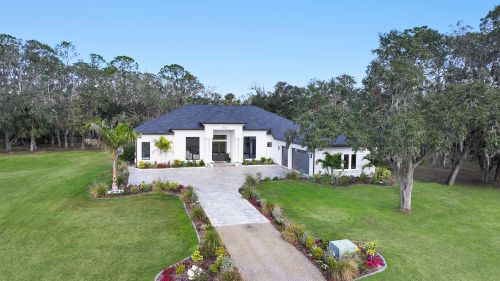
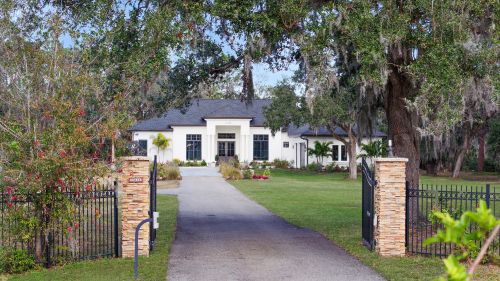
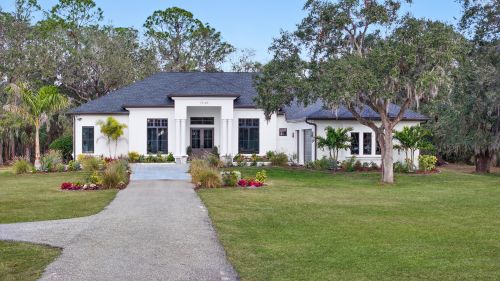
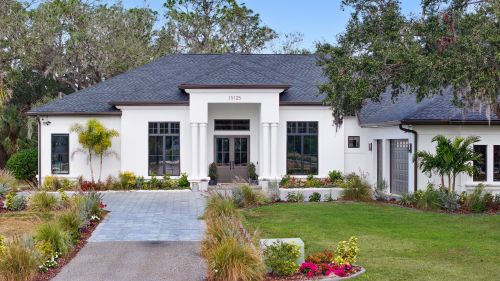
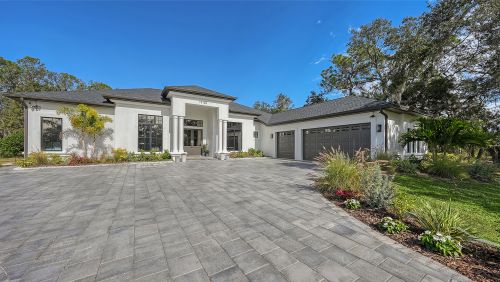
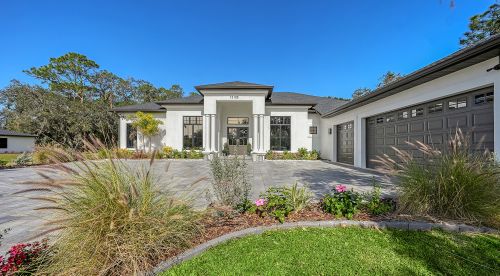
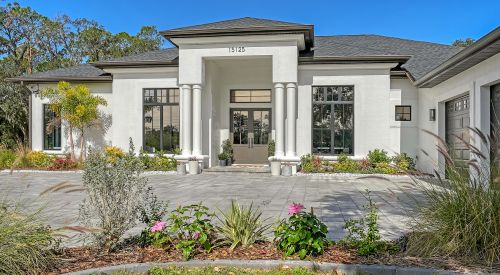
Amenities
- Garage: 6
- Electric, Living Room
Interior Layout
- Built-in Features
- Cathedral Ceiling(s)
- Ceiling Fans(s)
- Eat-in Kitchen
- High Ceilings
- Open Floorplan
- Primary Bedroom Main Floor
- Solid Surface Counters
- Solid Wood Cabinets
- Split Bedroom
- Stone Counters
- Walk-In Closet(s)
- Window Treatments
Exterior Features
- Lighting
- Outdoor Grill
- Outdoor Kitchen
- Rain Gutters
- Sliding Doors
Schools
- Gene Witt Elementary
- Parrish Community High
