12549 Meribel St
Loading Slideshow
- 3 Beds
- 2 Baths
- 2327 SqFt
The Sea Isle home design is open and bright and airy! The foyer invites you into the heart of the home. The kitchen boasts a large island, oversized walk-in pantry and wall oven/microwave combo. In the great room, you can enjoy some quiet time or easily venture out to the outdoor lanai, featuring a pool and spa professionally designed by Waterscapes. The den is perfect for a home office or flex space. The primary bedroom is in the back of the home and features two walk-in closets. The primary bathroom features a double sink-vanity, private water closet, linen closet, and large walk-in shower. A full second bathroom is perfect for guests. Come take a tour of this beautiful home on a preserve view!
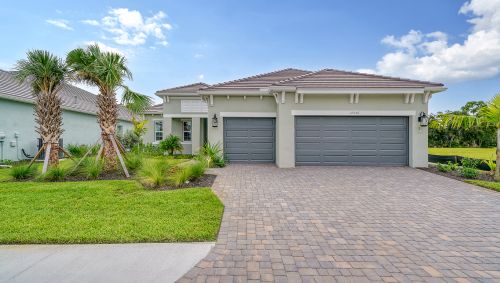
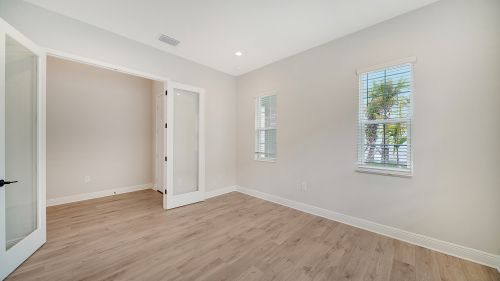
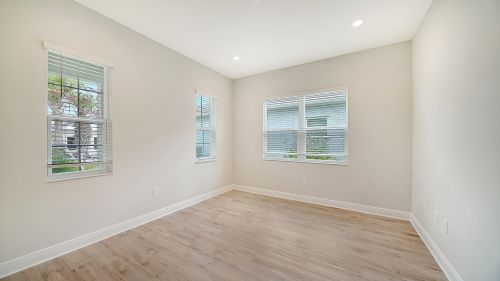
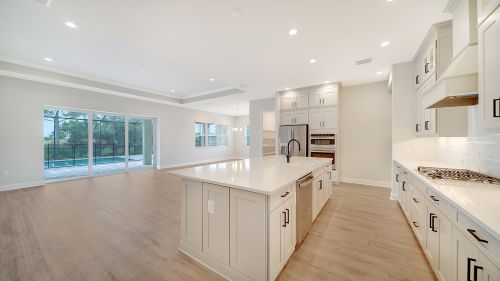
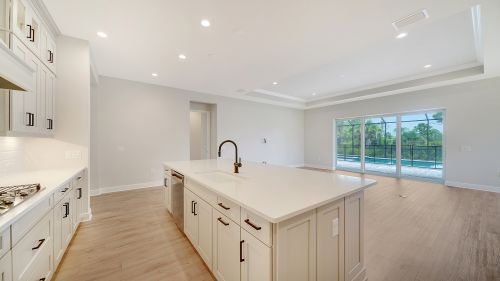
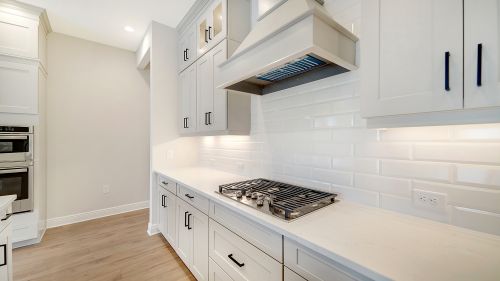
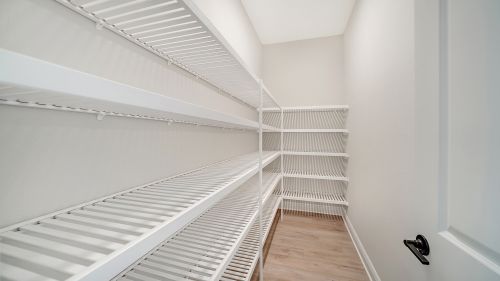
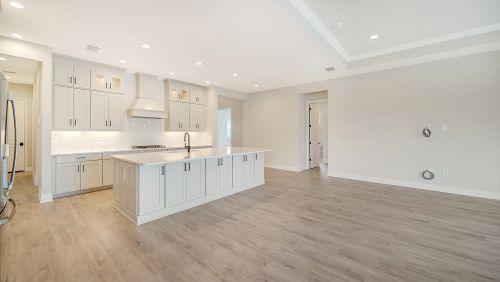
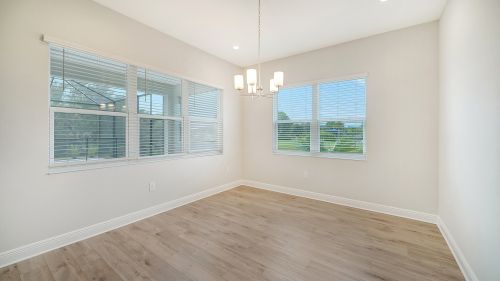
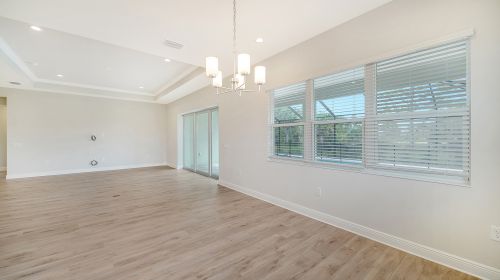
Amenities
- Garage: 3
Interior Layout
- Eat-in Kitchen
- High Ceilings
- Open Floorplan
- Stone Counters
- Thermostat
- Tray Ceiling(s)
- Walk-In Closet(s)
- Window Treatments
Exterior Features
- Irrigation System
- Rain Gutters
- Sidewalk
Schools
- Taylor Ranch Elementary
- Venice Senior High
