1143 Morningside Place
- 4 Beds
- 4 Baths
- 3013 SqFt
This striking residence in the highly sought-after neighborhood of Lido Shores was designed by famed Mid-Century Modern Architect Philip Hiss from the Sarasota School of Architecture and a Guy Peterson remodel design. The clean, crisp lines, style of this home will delight the enthusiast of rare architecture. The residence has been meticulously maintained over the years. Its unique design and integrity have been preserved, enjoyed, and much appreciated both by residents and guests and passersby. Walls of glass pocketing sliders open virtually every room of the interior and harmoniously blending with the expansive caged, private, outdoor living/pool/spa area. Strategically placed windows throughout supply an abundance of constant light making this the perfect place for the art aficionado. Four bedrooms and four bathrooms offer plenty of space for guests and family. The cook's kitchen, with gas appliances, ample prep areas, storage, and cabinetry, features an island for informal gathering and dining. Complete with wood burning fireplace, the family room invites you to relax, enjoy a book, or take advantage of the view of lush, exotic plant species within the fenced backyard. The residence has had the exterior redone in the past year adding Cumaru, an extremely durable Brazilian wood siding, sewer lines have been relined and upgraded the electric panels. The owners have architectural plans for expanding the master suite, enclosing the garage, and building a gazebo in the back yard. Walk or ride a bike to the Lido Shores Homeowners' Association deeded, gated, private beach access and cabana on beautiful Gulf of Mexico where the association has a weekly Sunday sunset social by joining the voluntary association currently $300 per annum. Conveniently located only a short distance to Longboat Key and St. Armand's Circle for fine award-winning dining and shopping.
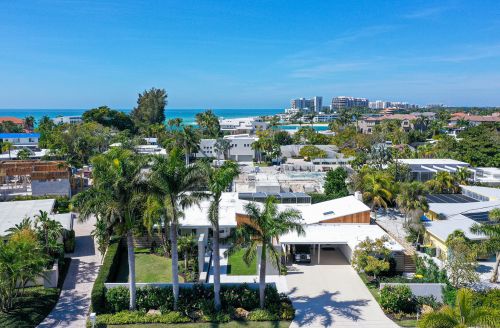
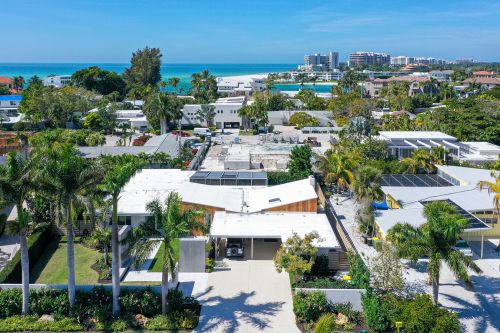
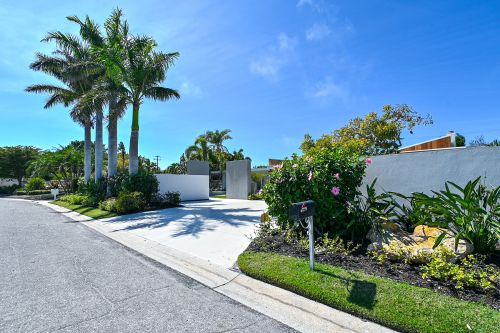
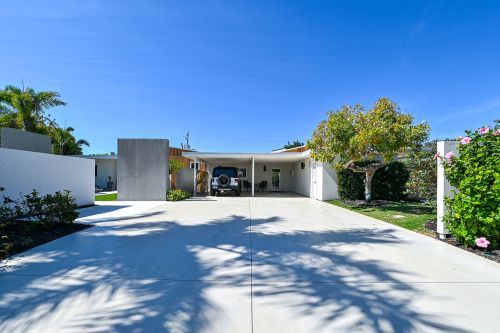
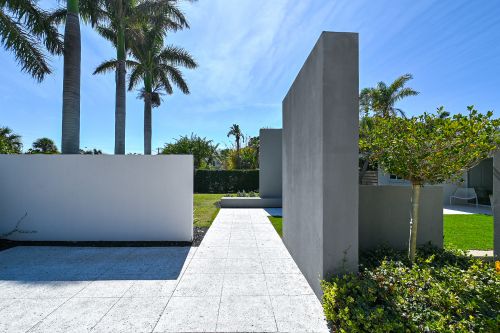
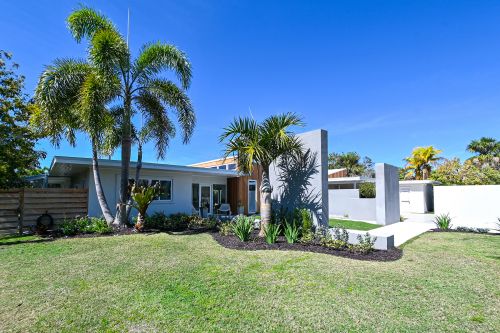
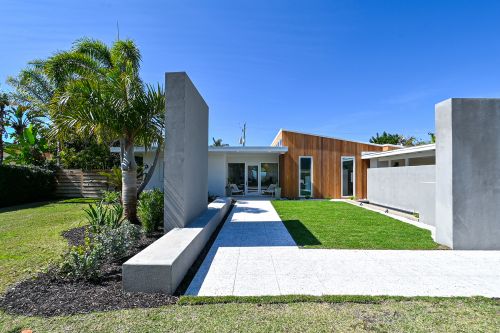
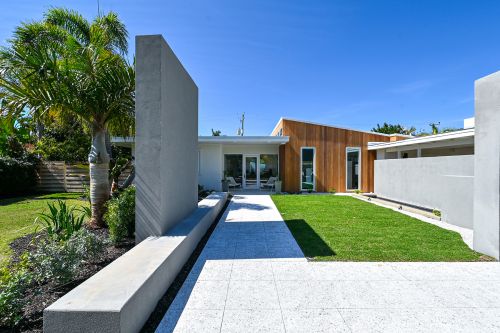
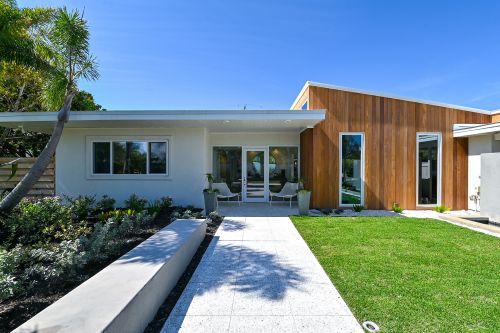
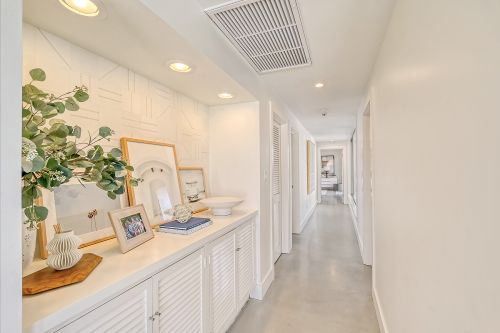
Property Video
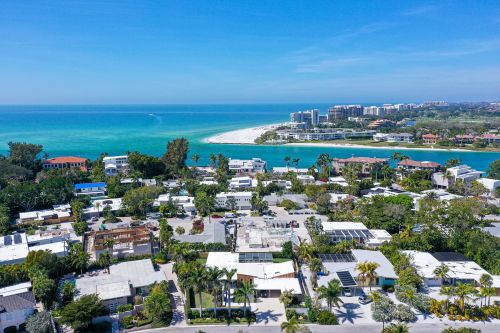
Amenities
- Garage: 2
- Wood Burning
Interior Layout
- Built-in Features
- Eat-in Kitchen
- High Ceilings
- Kitchen/Family Room Combo
- Master Bedroom Main Floor
- Open Floorplan
- Solid Surface Counters
- Solid Wood Cabinets
- Walk-In Closet(s)
Exterior Features
- Irrigation System
- Outdoor Shower
- Sliding Doors
- Storage
