4775 Greenwich Rd
- 3 Beds
- 2 Baths
- 1498 SqFt
This fully updated 3b/2b home has everything including a 32'x24' detached workshop for all your toys! This half acre+ corner lot is nestled on a quiet street with gorgeous lake views. With over $30,000 in professional landscaping, the curb appeal draws you right in. Inside you will find a bright and open layout with tile throughout and large windows. Make this home your own and use the large front room for a dining room or family room. In the kitchen and family room/dining area, you get the panoramic views of the backyard and lake with evening sunsets. The kitchen features a stunning mosaic tiled backsplash complimented by ceiling high solid custom cabinetry with crown molding. The Quartz countertop offers plenty of countertop space and even a breakfast bar. The soft close drawers, large pantry and new stainless-steel appliances are all an added bonus to this already stunning kitchen. All three bedrooms offer large walk-in closets, and each bathroom shows off the Quartz vanities and new plumbing with new faucets and showerheads. The expanded laundry room includes a utility sink, cabinetry, and plenty of storage. Relax each morning in your lanai overlooking your private fenced yard with your lake views. The 32 x 24 workshop is a great place to store your recreational vehicles or make into a studio, The options are endless! More features include A-Rated school district, new AC in 2018, new electrical fans, lights, light switches and outlets throughout, 650G water reclamation system, new interior doors, new Schlage hardware inside and out, outdoor shower, new 40 YR metal roof in 2020 with hurricane straps, new impact resistant windows and sliding doors in 2020, 3-Phase water filtration system with reverse osmosis, new gutters, and a new energy saver water heater. This home has been redone from top to bottom and ready for a new owner. Do not miss out!
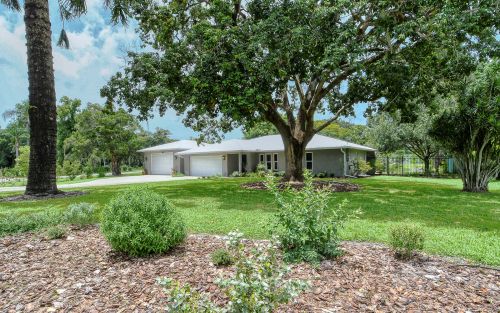
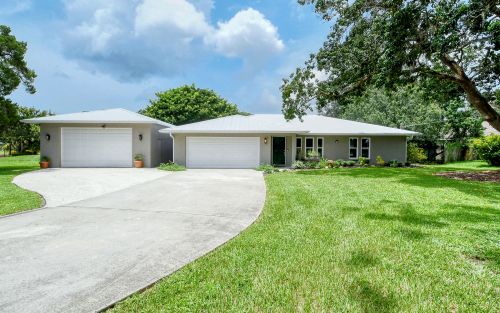
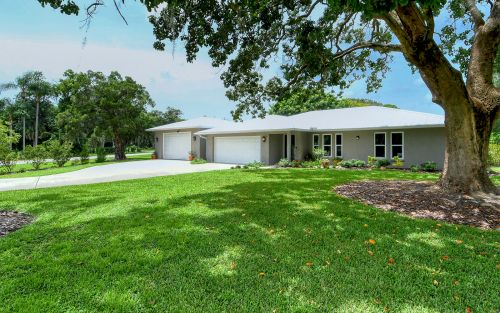
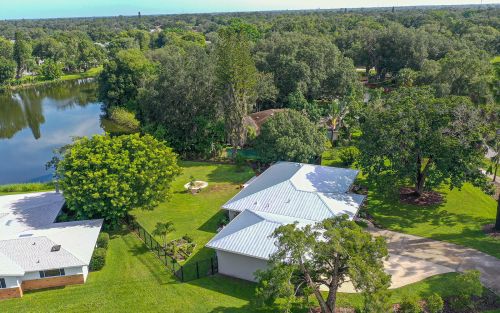
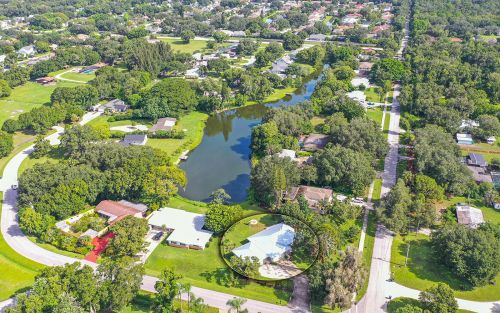
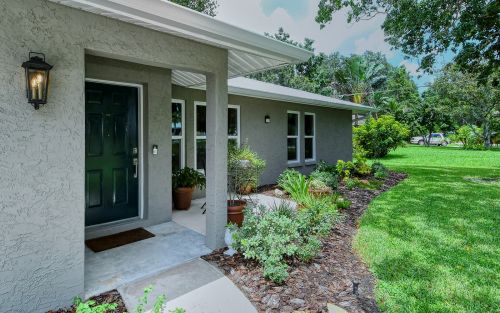
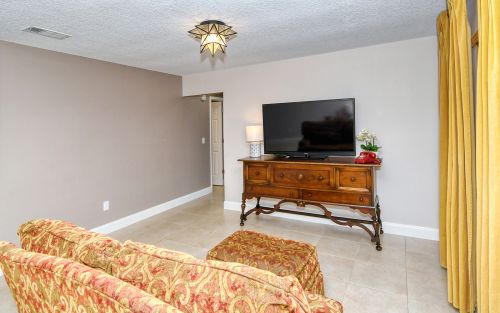
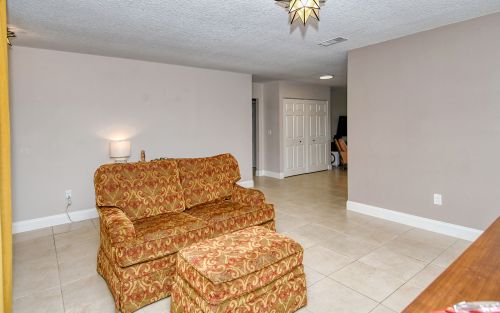
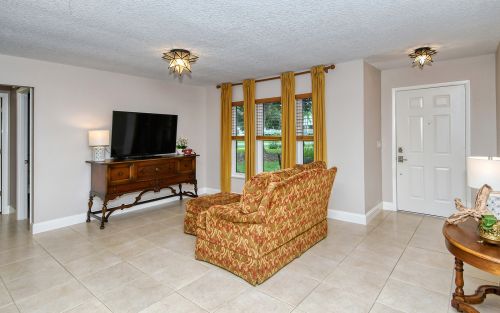
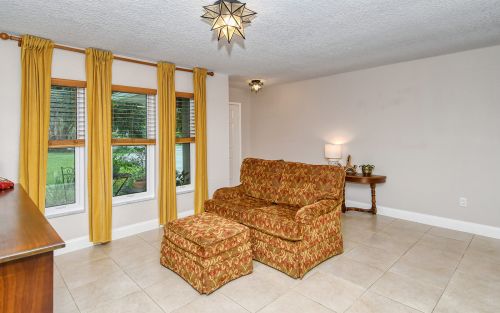
Amenities
- Single Family Home
- Year Built: 1977
- Garage: 2
- Water Front
- Water View
- Water Access
Interior Layout
- Built-in Features
- Ceiling Fans(s)
- Eat-in Kitchen
- Kitchen/Family Room Combo
- Master Bedroom Main Floor
- Open Floorplan
- Solid Surface Counters
- Solid Wood Cabinets
- Split Bedroom
- Thermostat
- Walk-In Closet(s)
Exterior Features
- Fence
- Outdoor Shower
- Rain Gutters
- Sliding Doors
- Storage
Schools
- Ashton Elementary
- Riverview High
Get in Touch
Listing Presented By

