Treymore at Palm Aire
- 4 Beds
- 2 Baths
- 2256 SqFt
Where you live is most important to happiness, location being paramount. This beautiful, well designed Arthur Rutenberg home is in the premier, gated " Villages of Treymore" in the Palm Aire Country Club community. Enter through the double glass doors to a spacious, light filled 4 bedroom, 2 bath pool home. Freshly painted in neutral colors ready for you to move right in. The kitchen has new stainless steel appliances, a natural gas convection oven with built in Air Fry feature, tiled back splash. The ample counter top gives the gourmet chef plenty of work space, a breakfast bar to sit and have a casual meal. The seating area, adjacent in the breakfast nook, has a pool view and sliding glass doors with full shutters.The great room also overlooking the pool, has sliding doors, shutters, an elegant tray ceiling and plenty of recessed lighting. The Master suite with pool access has 2 full walk in closets. The ensuite Master bath offers dual vanities each with a sink, over sized walk in shower with seamless glass door and a Jacuzzi tub to unwind or just take a relaxing bath.The larger 2 car garage has plenty of extra room for bikes, golf cart or whatever your needs may be plus garage door openers. This home has new custom window treatments throughout, brand new ceiling fans in each bedroom, great room and the covered lanai. The beautiful pool area is surrounded by luscious landscaping and sits on a very private preserve lot. There is an large laundry room with new cabinets and back splash. The Palm Aire country club is not a mandatory membership. Low HOA and NO CDD'S!! Play a round of golf, game of tennis at the Palm Aire Country club. Centrally located close to the upscale UTC mall, I-75, restaurants, the SRQ Airport, St. Armands Circle and just a short drive to the world renown Sarasota beaches. Schedule an appointment to see this wonderful home today. Subject with seller finding suitable housing.
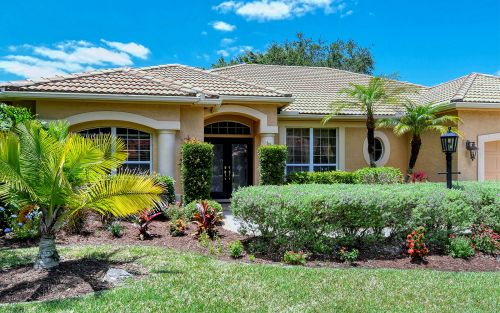
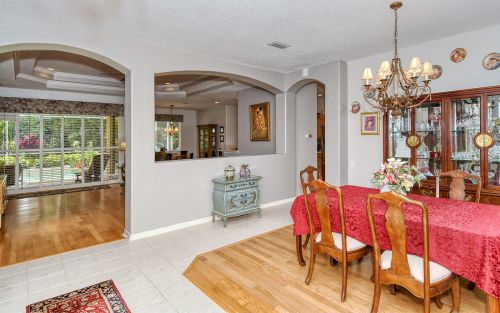
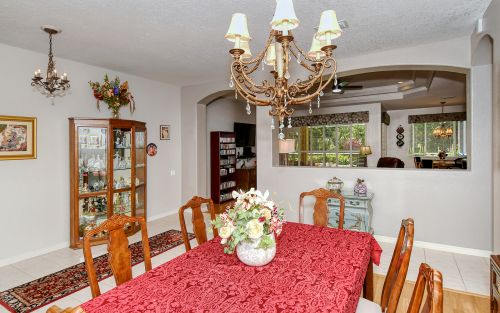
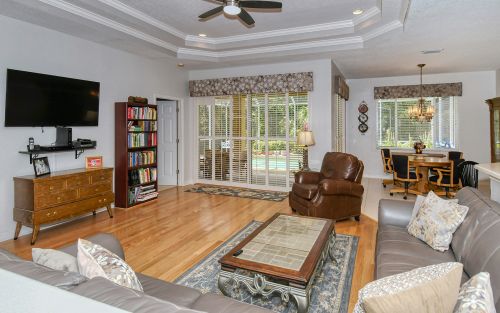
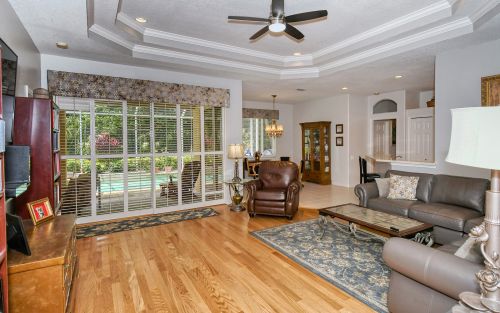
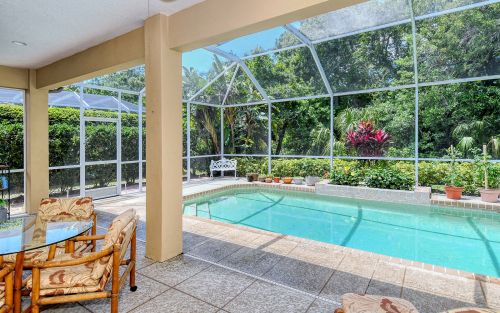
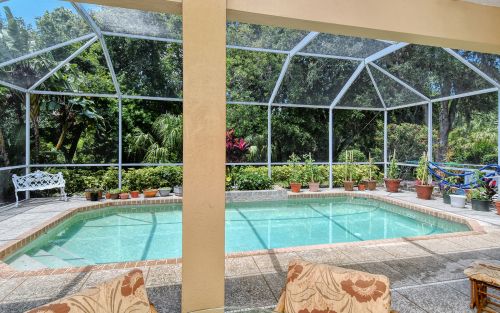
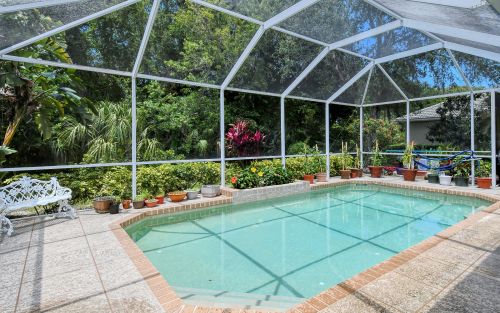
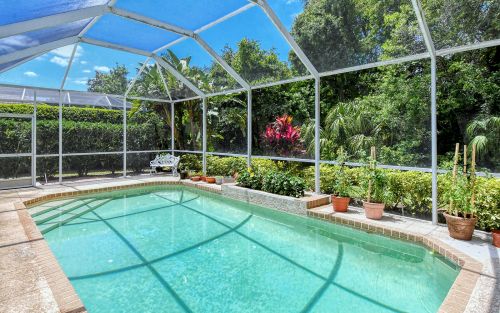
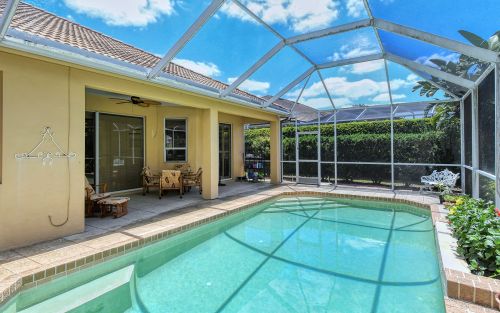
Amenities
- Garage: 2
Interior Layout
- Ceiling Fans(s)
- Crown Molding
- Eating Space In Kitchen
- High Ceiling(s)
- Open Floorplan
- Split Bedroom
- Tray Ceiling(s)
- Walk-In Closet(s)
Exterior Features
- Irrigation System
- Lighting
