Lakewood Ranch Country Club East
- 4 Beds
- 3 Baths
- 3057 SqFt
Seller to pay closing costs up to $3,500 for buyers with an accepted offer by April 30th, 2020. Extraordinary character is timeless. This Cardel custom home offers 4 bedrooms and 3 baths. Great room open floor plan. Spectacular stone elevation with lush landscaping and a lovely private setting. Paver drive and walkway. 3 car spacious garage. Spacious family room off kitchen. Sliders with transom windows above bring in such natural lighting. Gourmet kitchen has custom cabinets with crown trim, granite island and eat in counter, stone backsplash. Gas cooktop and hood. Walk in pantry. 3 pendant lights. Stainless appliances. Dual sink. Beautiful wood flooring. Separate breakfast area. Spacious dining room. Great study for the working person. Butler's bar. Owner's bath has dual sinks, granite, garden tub and walk in shower, private water closet. Work station. Lovely owner's retreat with tray ceiling. Designer lighting and fans, draperies and plantation shutters. Massive paver lanai. Beautiful pool with sun shelf. Hardwood flooring throughout. Enjoy Golf, tennis, community pools and the amenity center. Close to UTC Mall, dining and shopping.
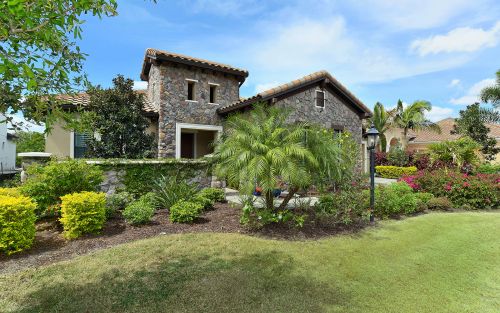
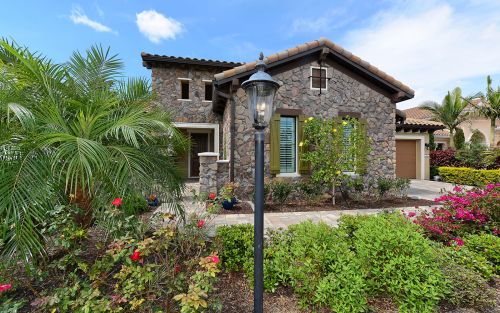
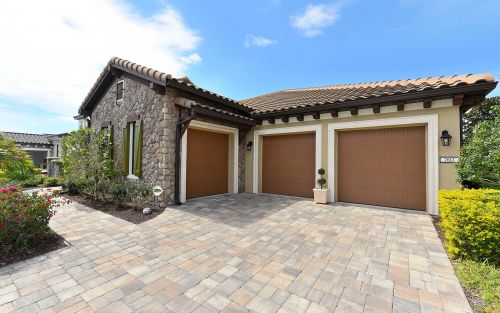
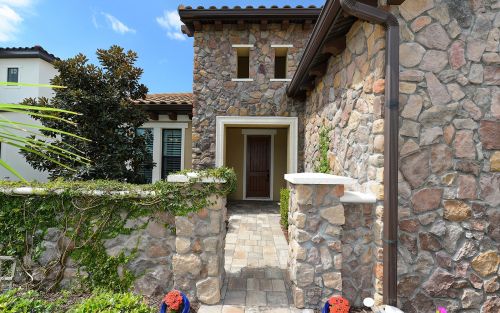
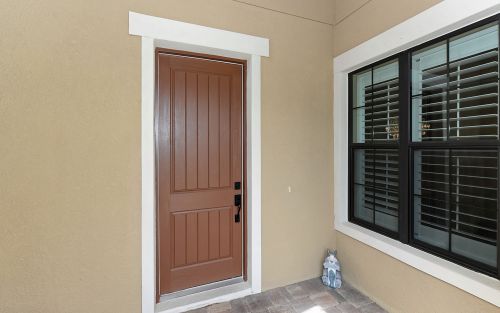
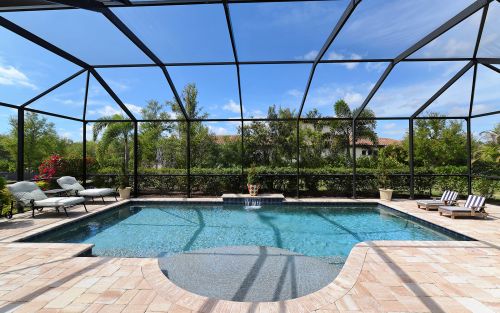
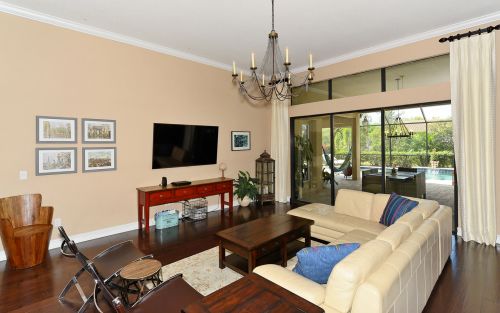
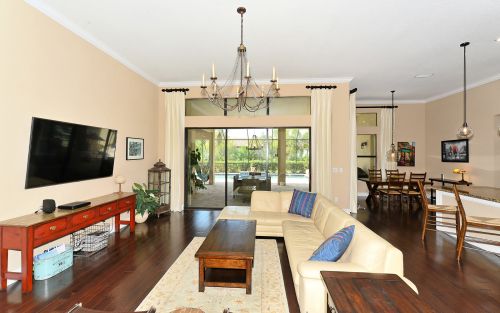
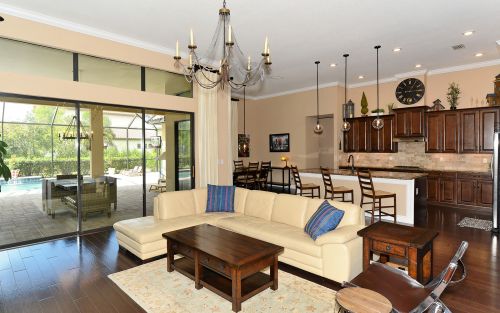
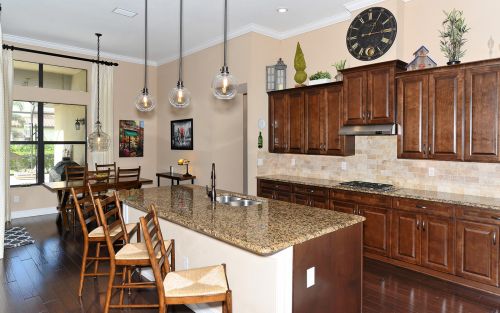
Amenities
- Single Family Home
- Year Built: 2014
- Garage: 3
Interior Layout
- Cathedral Ceiling(s)
- Crown Molding
- High Ceiling(s)
- In Wall Pest System
- Solid Surface Counters
- Walk-In Closet(s)
- Window Treatments
Exterior Features
- French Doors
- Sliding Doors
Schools
- Robert E Willis Elementar
- Lakewood Ranch High
Get in Touch
Listing Presented By

Laura Stavola PLLC
PREMIER SOTHEBYS INTL REALTY
941-447-4875
