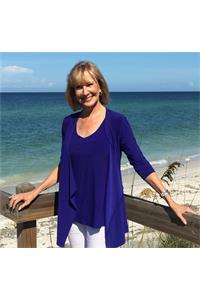Casey Key
- 4 Beds
- 4+ Baths
- 5397 SqFt
Villa dei Sogni (House of Dreams) presents an architectural masterpiece framed by finely crafted limestone columns and details throughout the exterior/interior created by artisans around the world. As you approach the residence from the walkway through the front lawn past the fountain, up the steps & through the impressive mahogany front door, your eye is drawn through the generous marble foyer, into the great room with its walls of glass taking you outside through the wrap-around balcony to the inviting pool, manicured gardens, and out to Little Sarasota Bay. The well planned layout provides multiple areas to enjoy outdoor living whether sipping morning tea/coffee from the master balcony, dining al fresco, or sunset viewing and star-gazing from the rooftop balcony with its forever views of the Gulf of Mexico and Bay. Interior space includes 2 generous master suites, separate living, dining, chef's kitchen, office and 2 additional ensuites. Auto collectors will appreciate the oversized conditioned garage.This bay front property on over half an acre of land, plus submerged land, offers the best in waterfront living with boating from your private basin & deeded beach easement. Casey Key's 8-mile island has fewer than 400 single family homes situated between Sarasota & the historic town of Venice with a municipal airport & 5,000 ft of runway. The absence of high rise condominiums adds to Casey Key's charm; it's a place that continues to captivate the world's most discerning with its endless beauty & privacy.
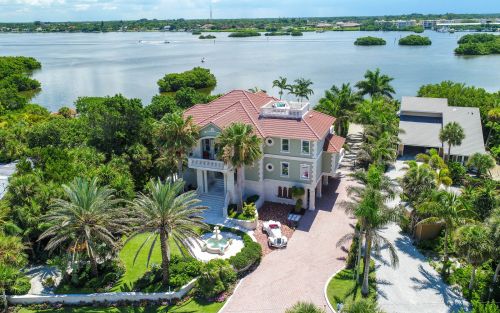
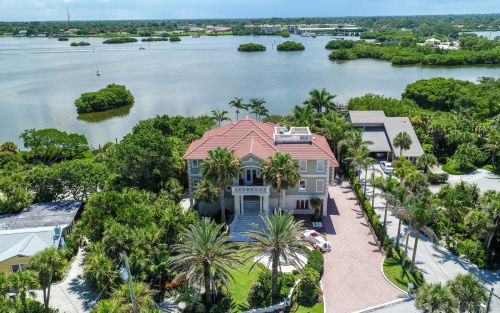
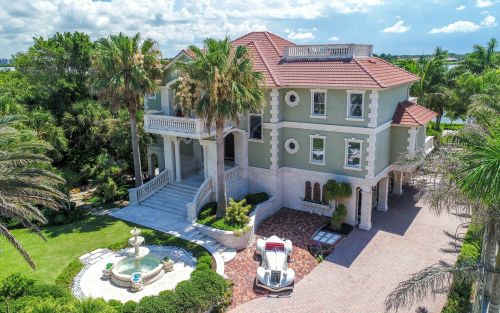
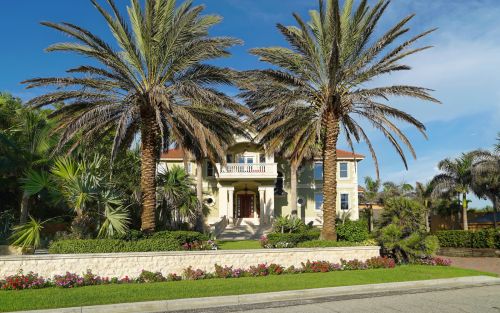
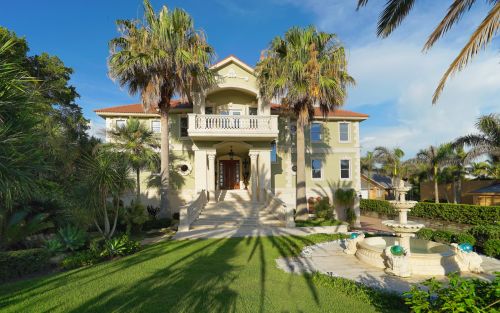
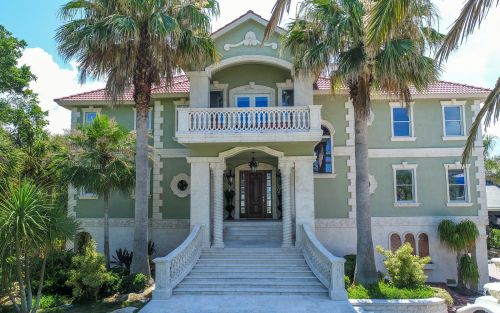
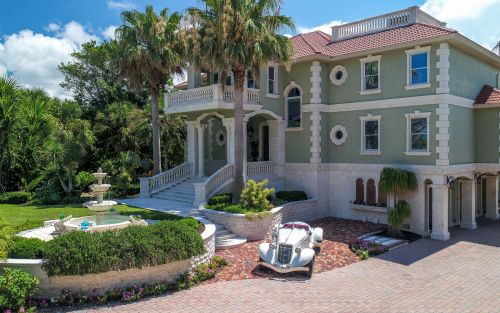
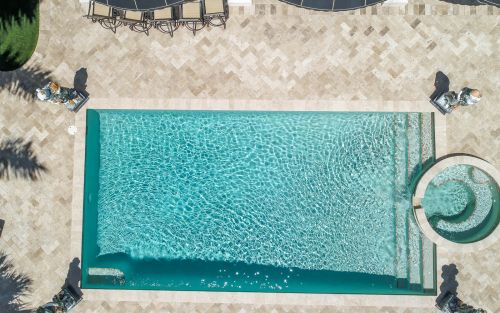
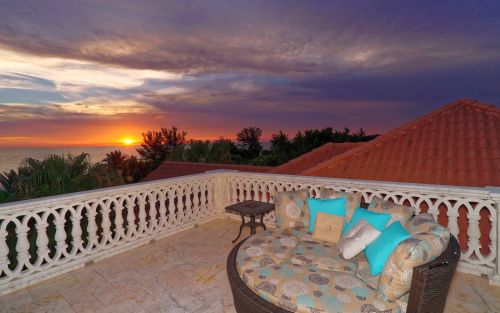
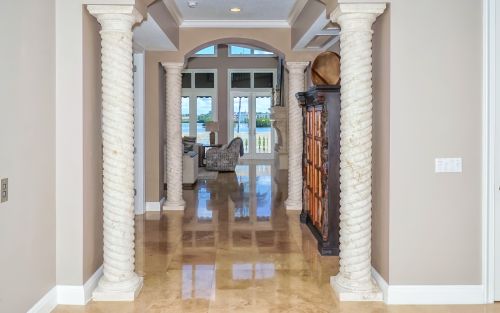
Property Video
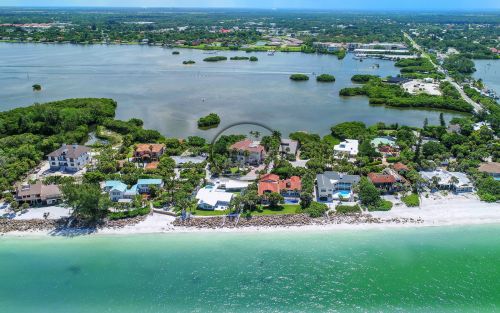
Amenities
- Single Family Home
- Year Built: 2003
- Garage: 3
- Family Room, Gas
- Pool
- Water Front
- Water View
- Water Access
Interior Layout
- Eating Space In Kitchen
- Formal Dining Room Separate
- Formal Living Room Separate
- Great Room
- Master Bedroom Downstairs
- Open Floor Plan
- Split Bedroom
- Built in Features
- Cathedral Ceiling(s)
- Central Vaccum
- Dry Bar
- Eating Space In Kitchen
- Elevator
- High Ceiling(s)
- Master Bedroom Downstairs
- Open Floorplan
- Solid Surface Counters
- Solid Wood Cabinets
- Split Bedroom
- Vaulted Ceiling(s)
- Walk-In Closet(s)
- Window Tr
Kitchen Features
- Closet Pantry
- Desk Built In
- Island
Master Bath Features
- Bath w Spa/Hydro Massage Tub
- Dual Sinks
- Tub with Separate Shower Stall
Exterior Features
- Balcony
- French Doors
- Irrigation System
- Lighting
- Outdoor Kitchen
- Outdoor Shower
- Rain Gutters
- Sprinkler Metered
- Storage
Schools
- Laurel Nokomis Elementary
- Laurel Nokomis Middle
- Venice Senior High
Get in Touch
Listing Presented By
