Laurel Oak
- 4 Beds
- 3+ Baths
- 6573 SqFt
Situated on a corner homesite of over an acre, this Laurel Oak Estates home features upgrades and is private for the distinguished buyer. There is a separate two-bedroom, two-bath guesthouse with sauna. The well-maintained home features a four-car garage, one with air conditioning, electric gate and circle driveway. The grand foyer has an exceptional spiral wood staircase that leads to the second-level loft, which could be a bedroom or flex area. Additional features include wood ceiling with beams and French doors to private balcony. Formal living room has gas fireplace, raised hearth, grand columns, wood built-ins, French doors to pool and tray ceiling. Den/library has wood built-ins, including window seat. Gourmet kitchen is a chef's delight, with Graber custom wood cabinets, granite countertops, Sub-Zero refrigerator, Viking gas stove, double ovens, warming drawer and triple sinks. Gathering room is built for comfort with window seating and storage. You will also find coffered ceiling with wood beams and crown moldings throughout. Master retreat has sitting room, large custom walk-in closets, marble flooring and countertops in bath, two separate water closets and bidet. Laundry room has generous storage, utility sink and door to outside courtyard. Entertain on the lanai with pool/spa. Outdoor kitchen has stainless steel refrigerator and grill. Additional features include full-home generator, central vacuum, water treatment, security systems and more. Optional country club memberships available.
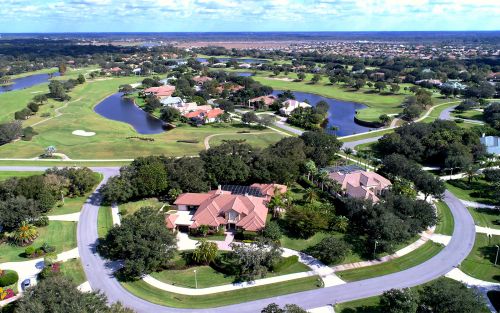
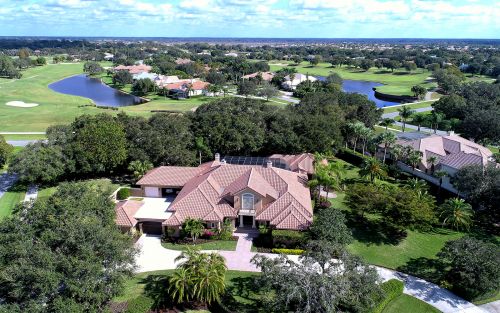
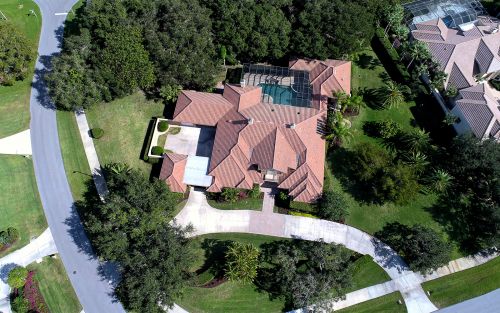
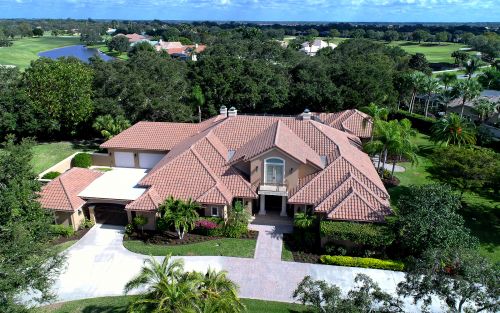
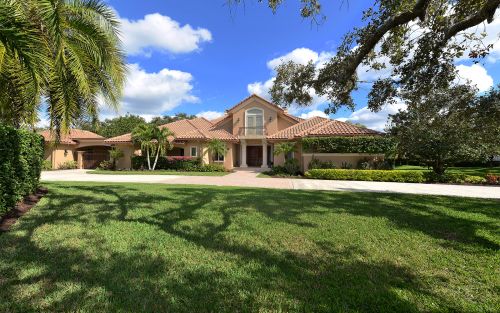
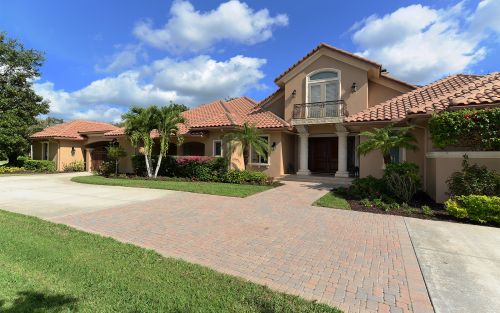
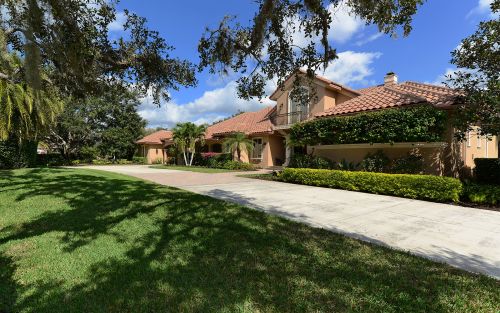
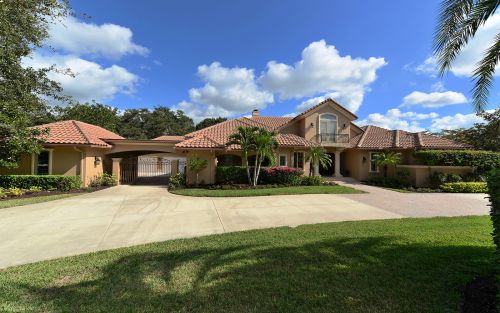
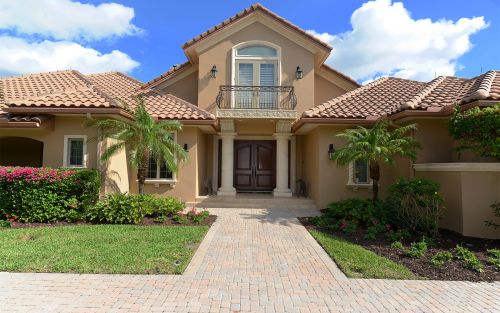
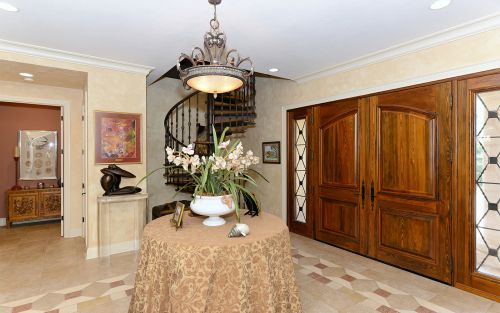
Amenities
- Single Family Home
- Year Built: 1999
- Garage: 4
- Family Room, Gas, Living Room, Wood Burning
- Pool
Interior Layout
- Breakfast Room Separate
- Formal Dining Room Separate
- Formal Living Room Separate
- Master Bedroom Downstairs
- Open Floor Plan
- Split Bedroom
- Built in Features
- Cathedral Ceiling(s)
- Ceiling Fans(s)
- Central Vaccum
- Crown Molding
- High Ceiling(s)
- Master Bedroom Downstairs
- Open Floorplan
- Solid Wood Cabinets
- Split Bedroom
- Stone Counters
- Tray Ceiling(s)
- Vaulted Ceiling(s)
- Walk-In Closet(s)
Kitchen Features
- Breakfast Bar
- Closet Pantry
- Desk Built In
- Island
- Walk In Pantry
Master Bath Features
- Bidet
- Dual Sinks
- Tub with Separate Shower Stall
Exterior Features
- Irrigation System
- Outdoor Kitchen
- Rain Gutters
Schools
- Tatum Ridge Elementary
- McIntosh Middle
- Sarasota High
Get in Touch
Listing Presented By

