11446 Brightly Drive
Loading Slideshow
- 3 Beds
- 3+ Baths
- 2562 SqFt
The Positano 2 features an open floor plan of 2,562 square feet, comprising three bedrooms, a flex room, and three and a half baths, with a split garage that accommodates three cars. As you enter through the foyer, you'll be greeted by the Great Room, which includes a gourmet kitchen, a dining area, and access to the outdoor lanai. This home boasts several builder upgrades, including rough-ins for an outdoor kitchen, extra covered lanai space, an outdoor fireplace, a pool and spa, and impact-resistant glass throughout. You'll find a walk-in pantry and a large counter top island in the kitchen, along with a privately situated powder room for guests. Come check it out today!
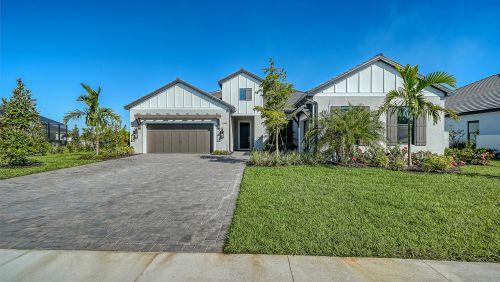
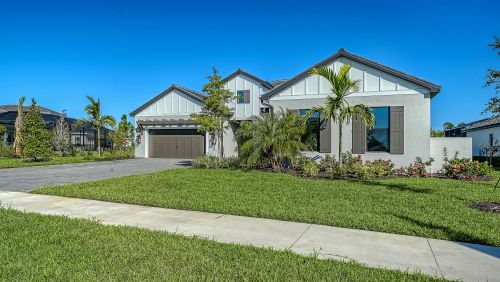
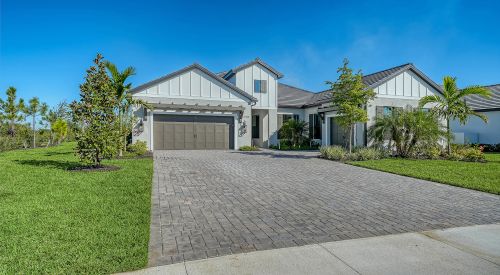
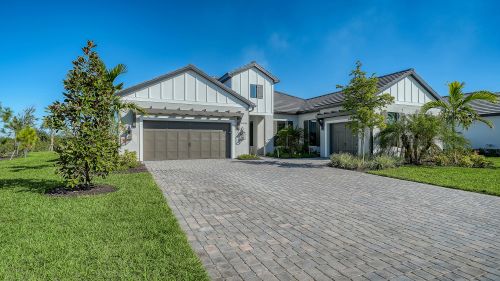
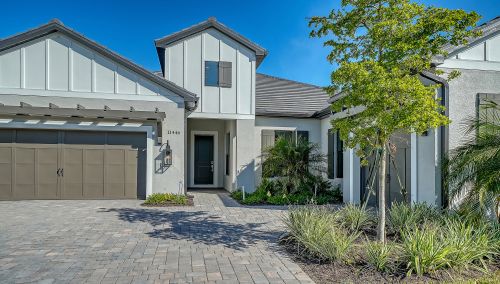
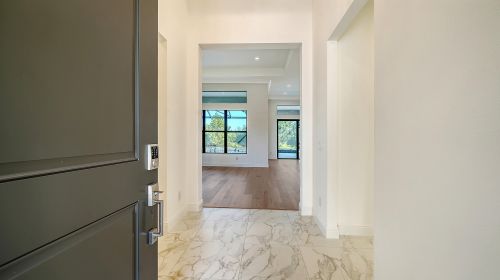
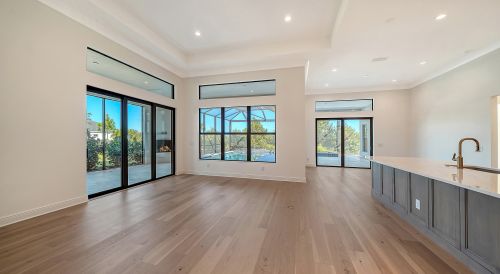
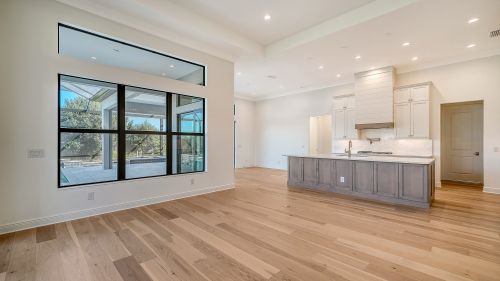
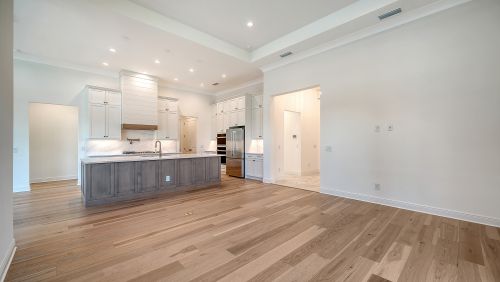
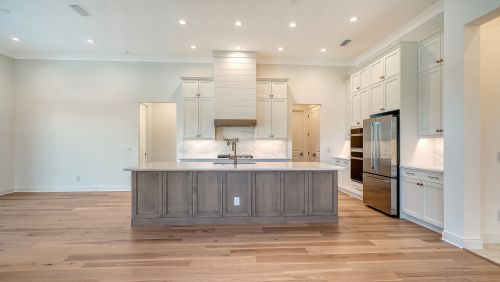
Amenities
- Garage: 3
Interior Layout
- Crown Molding
- High Ceilings
- Kitchen/Family Room Combo
- Smart Home
- Solid Surface Counters
- Thermostat
- Tray Ceiling(s)
- Walk-In Closet(s)
Exterior Features
- Sidewalk
- Sliding Doors
Schools
- Taylor Ranch Elementary
- Venice Senior High
