10112 Cross River Trail
Loading Slideshow
- 3 Beds
- 2 Baths
- 1860 SqFt
The luxury of an all-new home with the carefree, relaxed Florida lifestyle happens with the Dream 2, a 3 bedroom, 2 bath single family home with a 2 car garage. The floor plan includes an open kitchen with corner pantry, center island with plenty of counterspace and dining area. The great room has pocket glass sliders that lead out onto the lanai. The master bedroom includes 2 closets, dual vanity sinks and a walk-in shower. A separate den, utility room and 2 additional bedrooms and second bath complete the home.
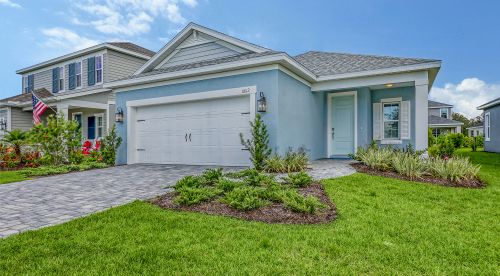
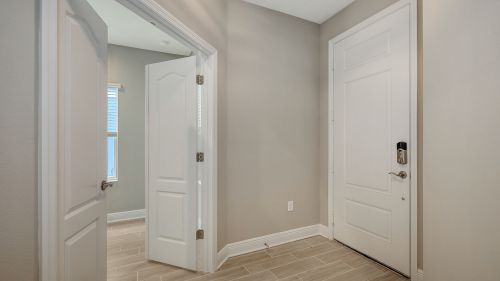
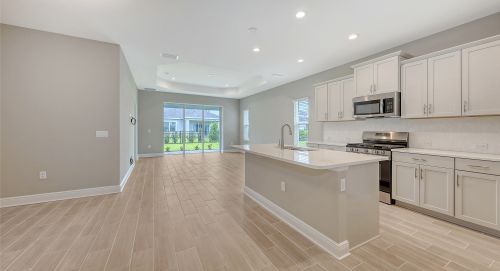
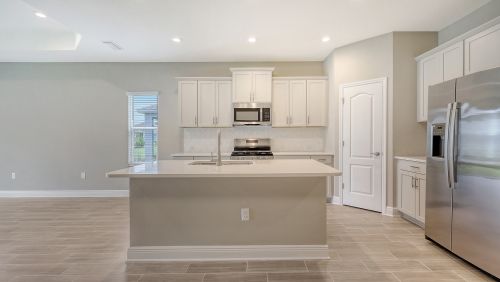
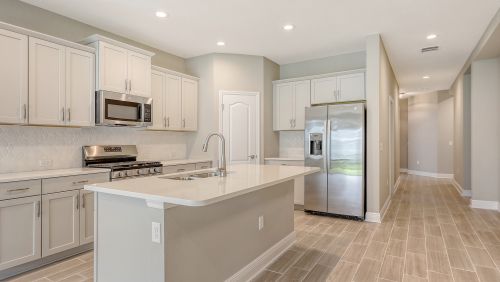
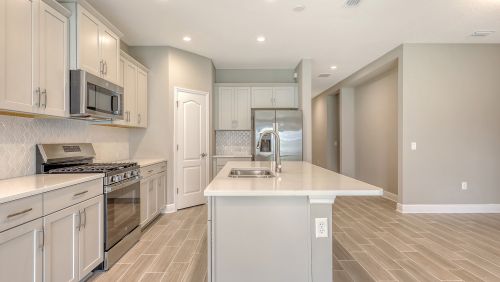
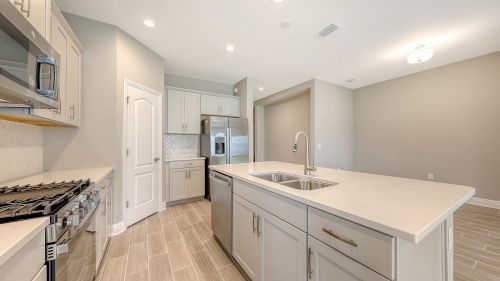
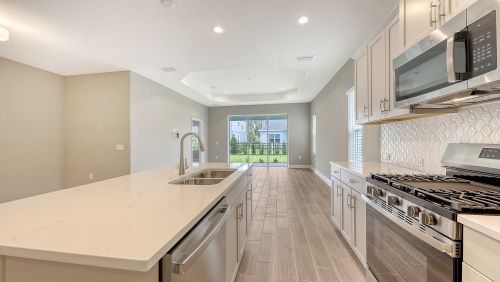
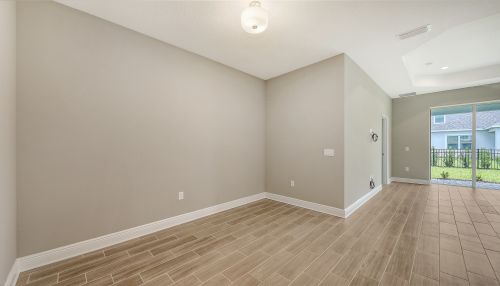
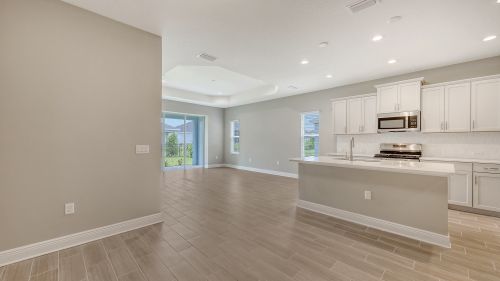
Amenities
- Garage: 2
Interior Layout
- Coffered Ceiling(s)
- Kitchen/Family Room Combo
- Living Room/Dining Room Combo
- Smart Home
- Solid Wood Cabinets
- Split Bedroom
- Stone Counters
- Thermostat
- Walk-In Closet(s)
- Window Treatments
Exterior Features
- Hurricane Shutters
- Sidewalk
- Sliding Doors
Schools
- Barbara A. Harvey Element
- Parrish Community High
