18736 Toulon Ct
- 4 Beds
- 3+ Baths
- 2762 SqFt
One or more photo(s) has been virtually staged. The Silver Sky Floorplan is perfect for a family, entertaining or extra room for guest's. The foyer/ gallery entry makes an elegant impression leading to an open great room/dining area with sliding glass doors and pool bath. This home includes a den with double swing doors, a large utility room, guest room with en suite, a luxurious master suite that has two walk in closets and two secondary bedrooms. The large covered lanai has a gas stub for grilling and dedicated circuit for refrigerator at outdoor kitchen. A two foot garage extension was added. This spacious new home design is located on a corner homesite with extra green space behind and beside the home providing additional common area on two sides of the home. Conveniently located near a gated entry to go for a bicycle ride, golf cart or take a stroll Downtown Wellen Park close by.
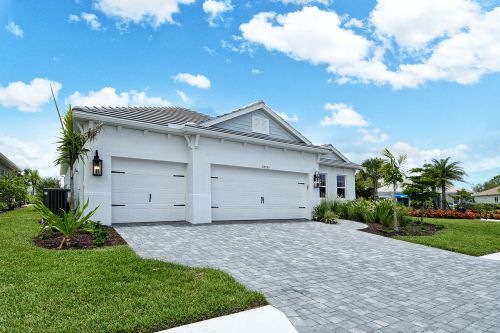
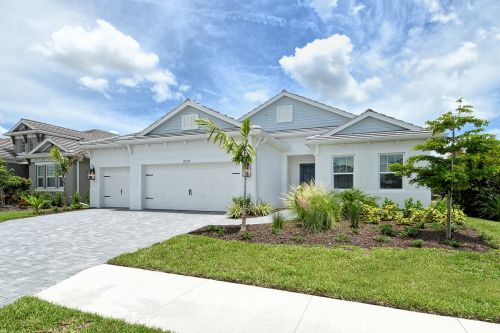
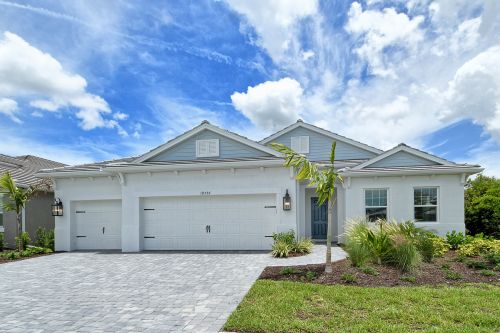
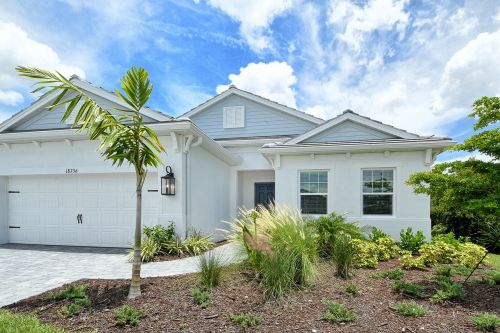
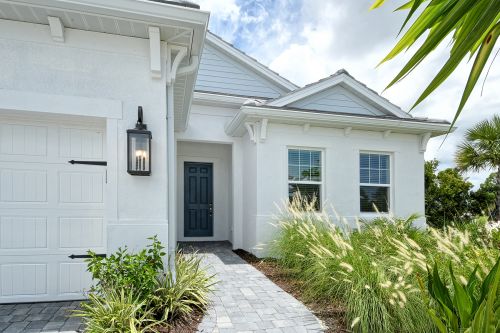
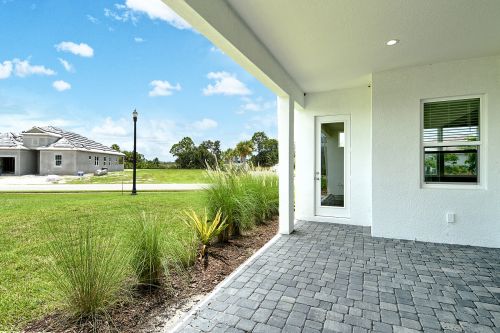
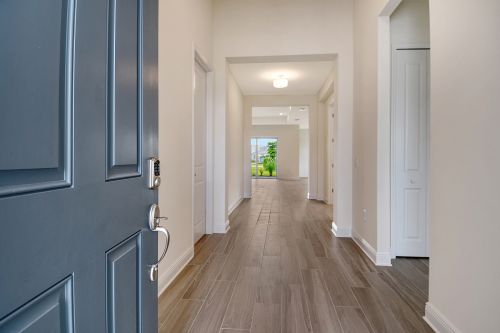
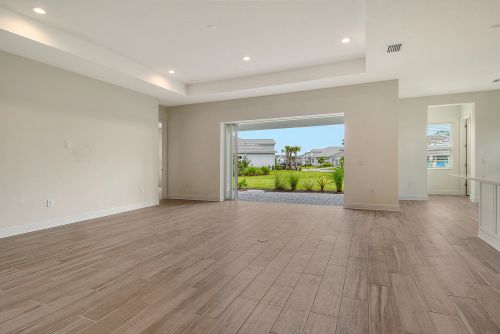
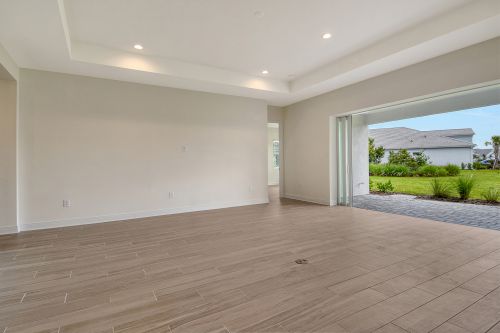
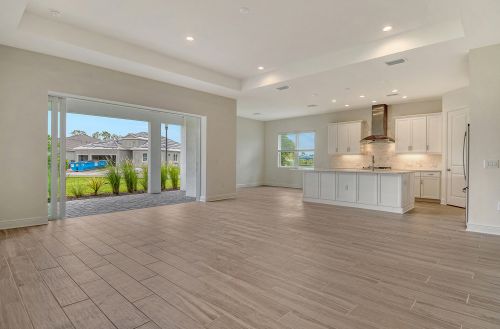
Amenities
- Garage: 3
Interior Layout
- High Ceilings
- Tray Ceiling(s)
- Walk-In Closet(s)
- Window Treatments
Exterior Features
- Rain Gutters
- Sidewalk
Schools
- Taylor Ranch Elementary
- Venice Senior High
