364 Grande Vista Blvd
- 4 Beds
- 3+ Baths
- 2812 SqFt
Stunning, Move-In Ready Home with Lake Views and Hard-to-Find In-Law Suite. Step into effortless Florida living with this well maintained, single-story home featuring a brand-new roof and freshly painted exterior. Designed for comfort and convenience, the spacious open-concept layout offers no stairs--just seamless, flowing living areas ideal for single or multi-generational living. Used only as a part-time vacation retreat, the home is lightly lived-in and shows like new. The sought-after "Camden" floor plan combines a generous great room, dining area, breakfast nook, and a well-appointed kitchen. Sliding glass doors give access to a serene lanai overlooking the lake and tranquil preserve. The primary suite also enjoys lake views, while two additional bedrooms share a convenient Jack-and-Jill bathroom. A powder room, oversized laundry room, mudroom/rear lobby and a three-car garage add more functionality to this home. A rare gem, the integrated in-law apartment--perfect for multigenerational living, guest accommodation or work-from-home opportunity. This private suite includes a living area with kitchenette, bedroom, ensuite bath, and walk-in closet. With its own private entrance and direct access to the main house, it offers flexibility and privacy. NEW ROOF, GUTTERS and FRESHLY PAINTED EXTERIOR IN 2025. Whole-house water treatment system plus RO system at kitchen sink. Turnkey furnishings available--just bring your suitcase and move right in! Located in the gated community of Del Tierra, with LOW HOA fees and ZERO CDD fees. Residents enjoy resort-style amenities including a clubhouse, pool, fitness center, playground, and picnic pavilion with grills. Conveniently located just north of SR-64, with quick access to I-75 and Fort Hamer Bridge, providing easy access to top-rated schools (including Gene Witt Elementary right next door), shopping, dining, Gulf beaches, and Sarasota-Bradenton Airport. Don't miss this opportunity, schedule your private showing today.
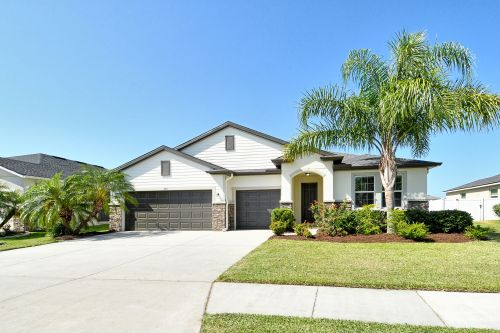
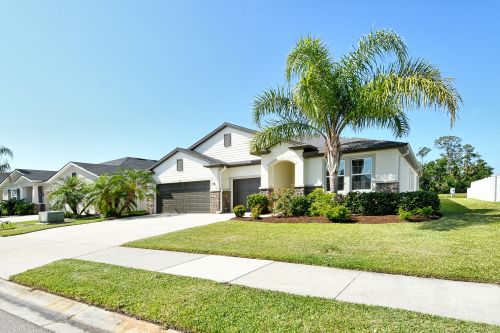
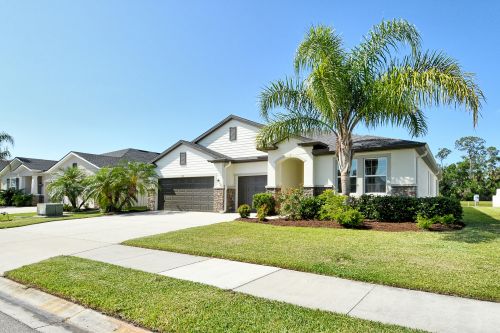
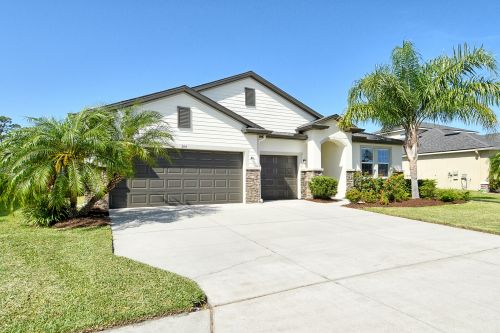
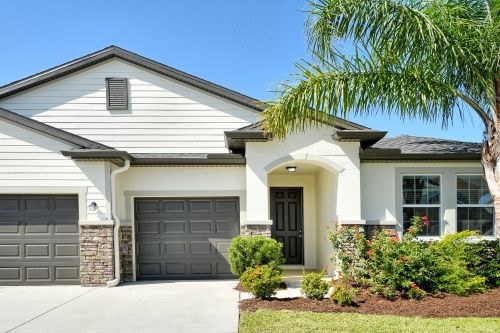
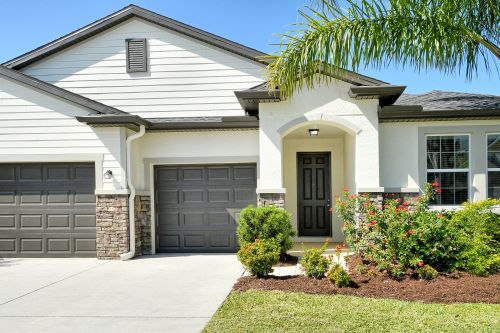
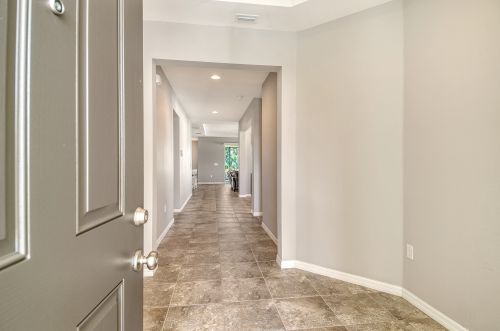
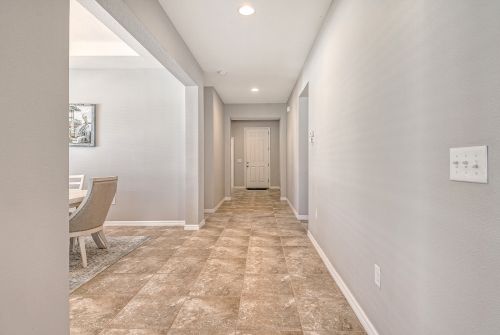
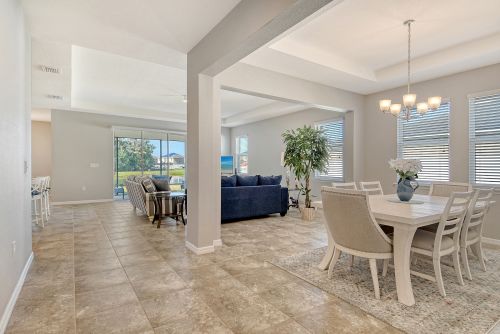
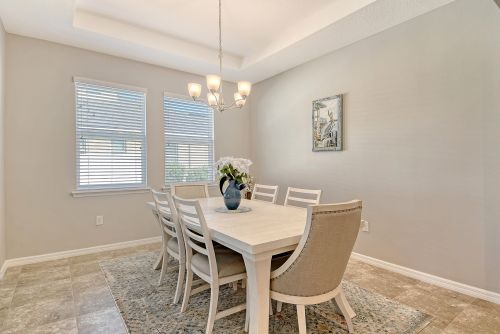
Amenities
- Garage: 3
- Water View
Interior Layout
- High Ceilings
- Open Floorplan
- Primary Bedroom Main Floor
- Solid Wood Cabinets
- Split Bedroom
- Stone Counters
- Thermostat
- Tray Ceiling(s)
- Window Treatments
Exterior Features
- Hurricane Shutters
- Rain Gutters
- Sidewalk
- Sliding Doors
Schools
- Gene Witt Elementary
- Parrish Community High
