10027 Cross River Trail
Loading Slideshow
- 2 Beds
- 2 Baths
- 1904 SqFt
One or more photo(s) has been virtually staged. The spacious Eventide 4 plan at Wildleaf offers a comfortable layout designed for relaxation or entertaining. The open great room and dining area paired with the kitchen island and breakfast nook create an inviting space for gatherings. The master suite with two walk-in closets and a spacious bath is a luxurious touch. The proximity of the guest bedroom to the second bath is practical. The den with French doors offers elegance and flexibility, making it an ideal office, library or even a quiet retreat.
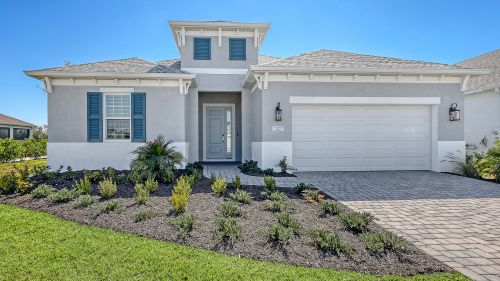
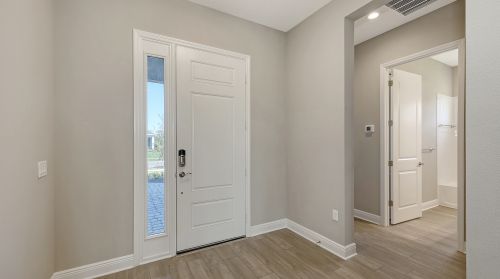
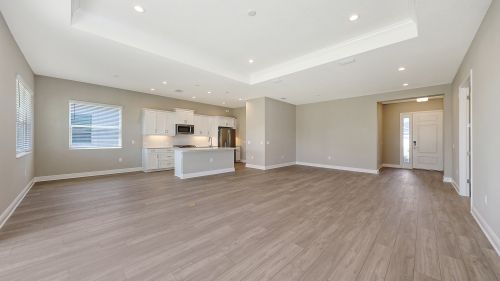
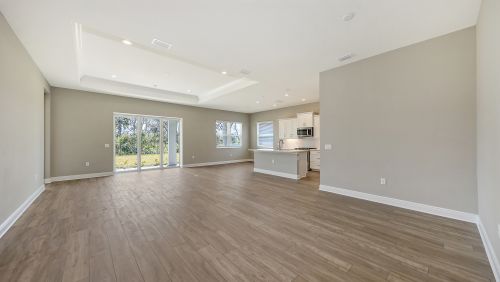
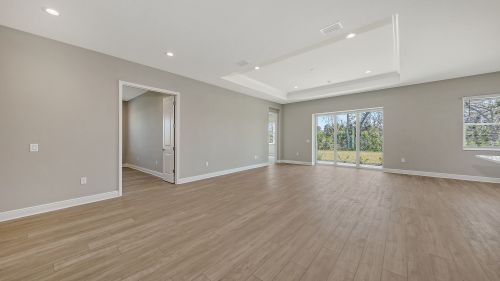
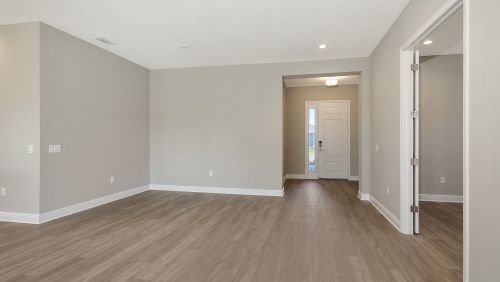
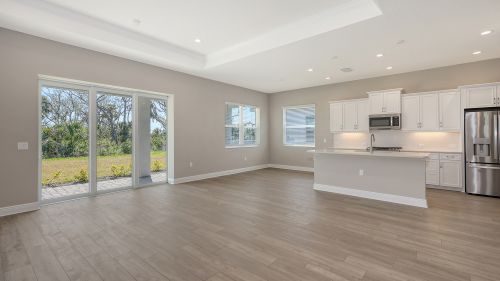
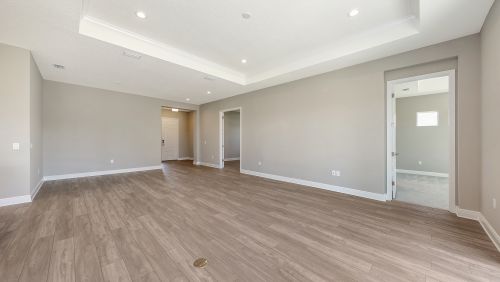
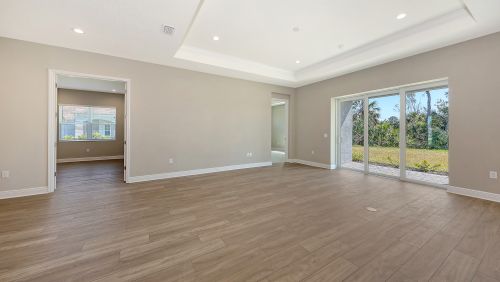
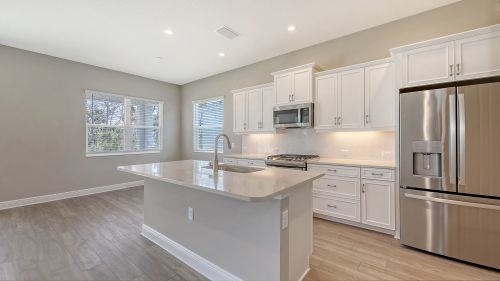
Amenities
- Garage: 2
Interior Layout
- Coffered Ceiling(s)
- Eat-in Kitchen
- Kitchen/Family Room Combo
- Living Room/Dining Room Combo
- Smart Home
- Solid Wood Cabinets
- Split Bedroom
- Stone Counters
- Thermostat
- Walk-In Closet(s)
- Window Treatments
Exterior Features
- Hurricane Shutters
- Sidewalk
- Sliding Doors
Schools
- Barbara A. Harvey Element
- Parrish Community High
