20833 Cattail Blvd
- 3 Beds
- 2 Baths
- 1681 SqFt
Beautiful LAKEFRONT setting & impeccably maintained! Shows like a brand-new home. Minutes to historic downtown Venice and less than 10 minutes from Wellen Park, where you can enjoy a vibrant lifestyle. Private tranquil setting in the quaint community of Stoneybrook Landing. Dramatic sunsets from the expanded lanai (23' x 22') enhances your outdoor living. Recent significant improvements include accordion shutters for ease and efficiency plus a generator for your comfort. A water softener, window treatments, ceiling fans, extra storage shelves in the garage make this pristine home better than new. Large, well-equipped kitchen with a cozy breakfast nook, granite countertops, subway tile backsplash, ample cabinetry space, pantry closet, and stainless-steel appliances. A great space for entertaining. 9-ft ceilings with crown molding and tile flooring throughout the main living area (no carpet). The home offers a split-bedroom layout for privacy. The primary suite boasts beautiful lake views, walk-in closet, and an ensuite bath with dual vanities, soaking tub, and separate shower. Two guest bedrooms share a full bath with a cabana door leading to the lanai. Additional features: tile roof, paver driveway, gutters, irrigation system, screened entry, inside laundry room and a two-car garage. The low HOA fee includes lawn maintenance, and Stoneybrook Landing is ideally located just minutes from beaches, shopping, dining, Venice, and the new Wellen Park. YMCA is only 4 miles away. NO CDD FEE. With easy access to I-75, you're perfectly positioned for quick trips to Sarasota, Englewood, and beyond. A true gem, there is nothing to do but move in and enjoy this million-dollar view!
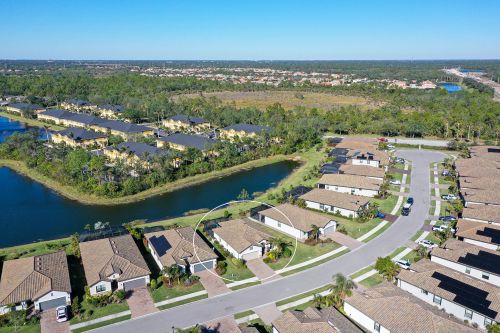
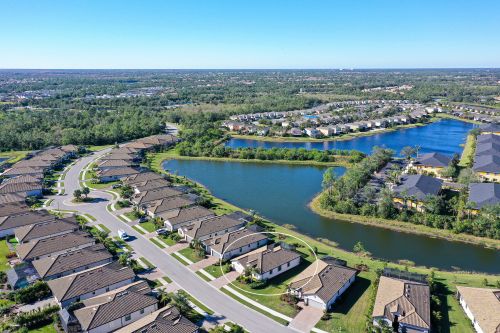
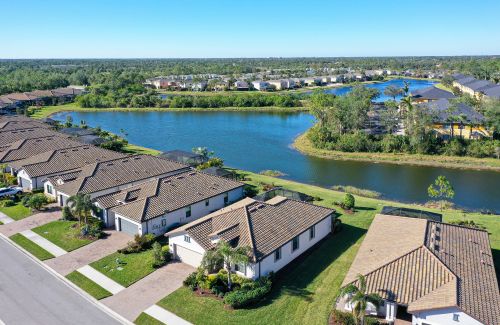
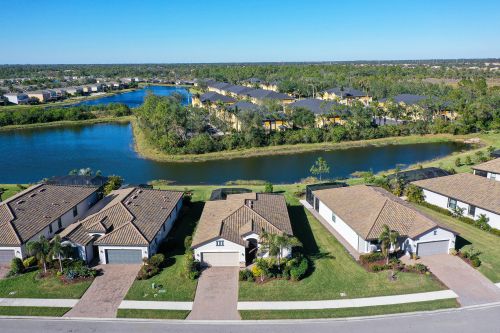
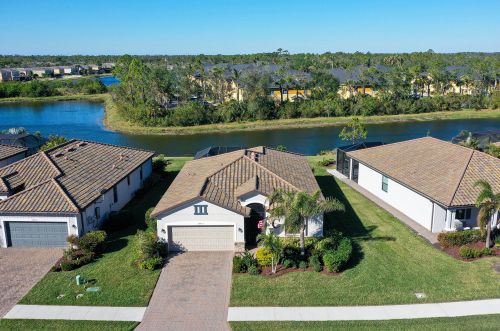
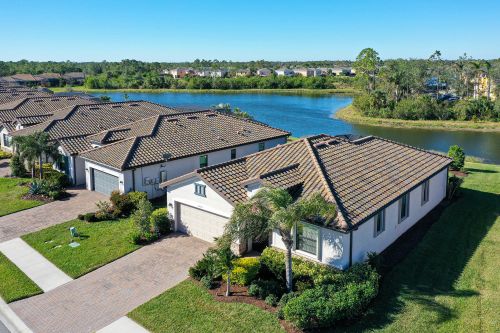
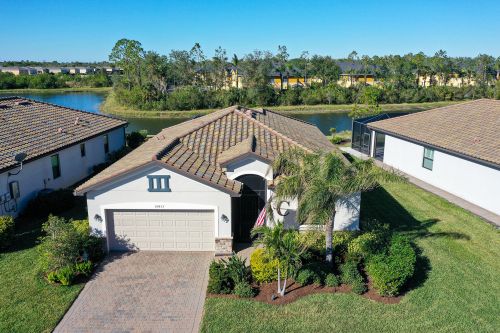
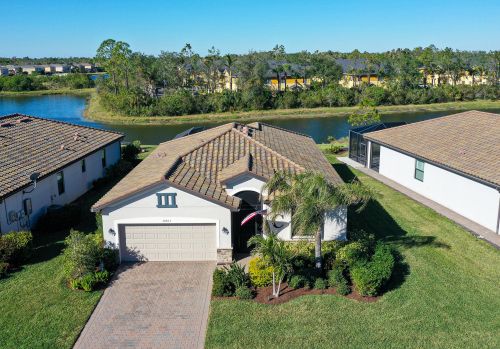
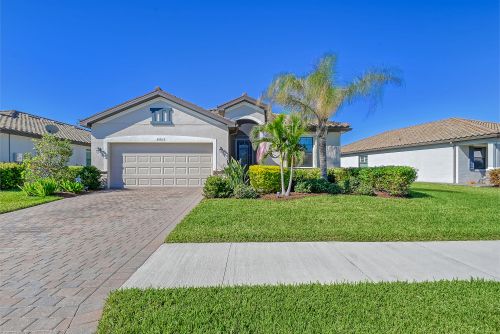
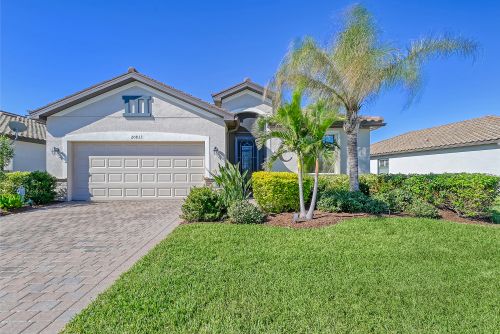
Amenities
- Garage: 2
- Water View
Interior Layout
- Ceiling Fans(s)
- Crown Molding
- Eat-in Kitchen
- Living Room/Dining Room Combo
- Open Floorplan
- Primary Bedroom Main Floor
- Solid Wood Cabinets
- Split Bedroom
- Stone Counters
- Thermostat
- Walk-In Closet(s)
- Window Treatments
Exterior Features
- Hurricane Shutters
- Lighting
- Rain Gutters
- Sidewalk
- Sliding Doors
Schools
- Taylor Ranch Elementary
- Venice Senior High
