5746 Sweet Leaf Way
- 3 Beds
- 3 Baths
- 2489 SqFt
Popular Pinnacle floor plan in Hammock Preserve on Palmer Ranch. Built solid by Divosta Builders, house had no damage from hurricane. This exceptional lake front home features 3 generous bedrooms, one is a suite for guests, office & 3 car garage. Very open & spacious great room floor plan. Upgraded kitchen with white cabinets, quartz counters, large walk around center island & upgraded stainless appliances. Tile throughout living area including master with 2 guest bedrooms carpeted. Expansive master bedroom with expanded walk-in shower & substantial walk-in closet. Owners have added accordion shutters for easy deployment. Whole house generator. Expanded paver brick lanai with free standing hot tub, plumbed for an outdoor kitchen & big lake views. This home shows light & bright. There is room to add a private pool if someone desires too. Hammock Preserve is a resort style maintenance free community. The maintenance fee covers all landscaping, maintenance of the irrigation system & access to resort amenities including clubhouse with activity director, heated Olympic pool, jacuzzi, fire pit, fitness, tennis, pickle ball & boccie. Located on popular Palmer Ranch just minutes from shopping & beautiful Siesta Key Beach.
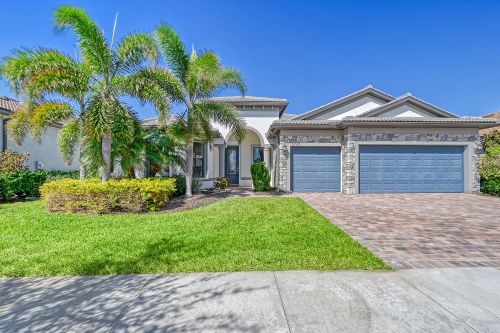
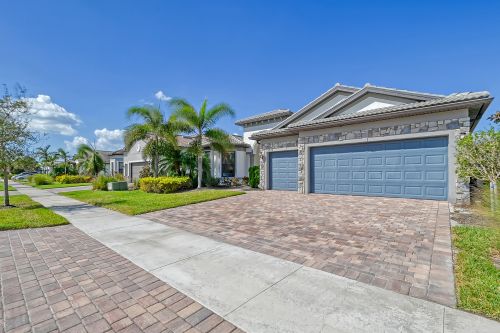
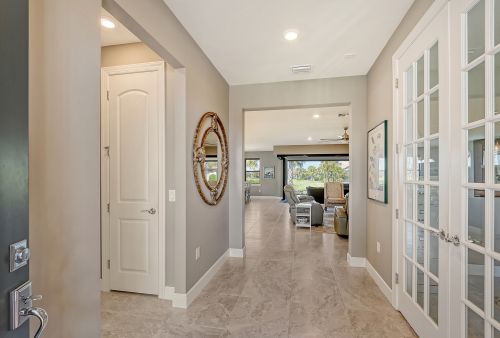
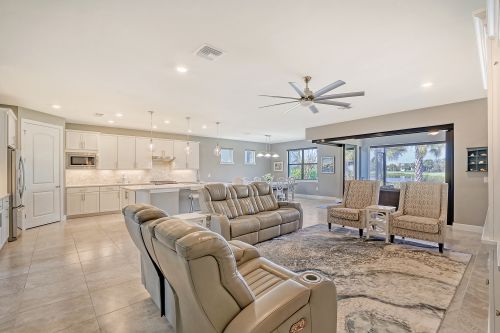
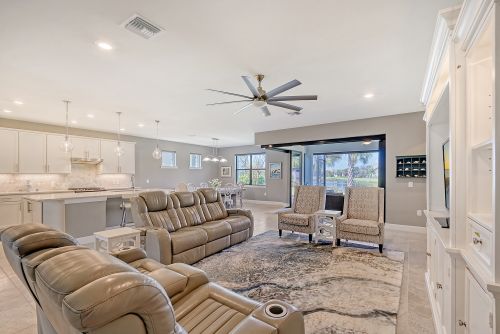
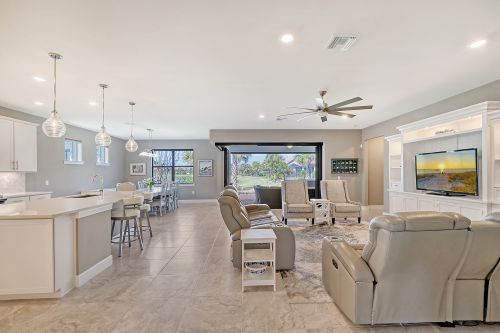
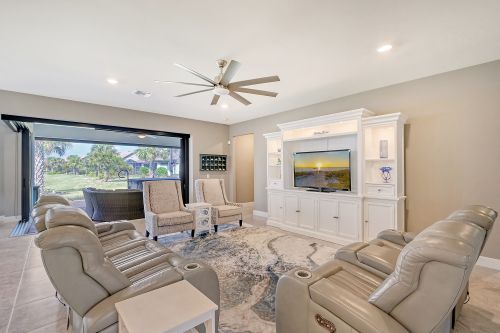
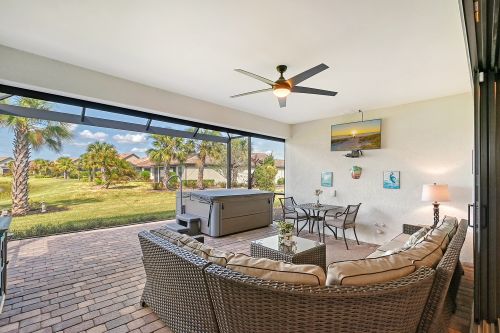
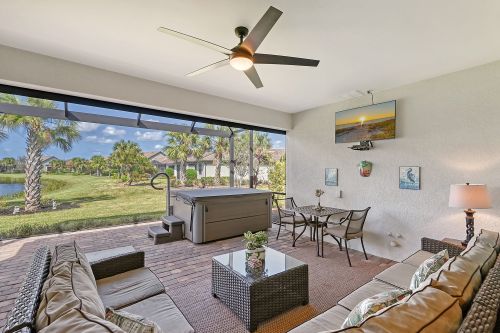
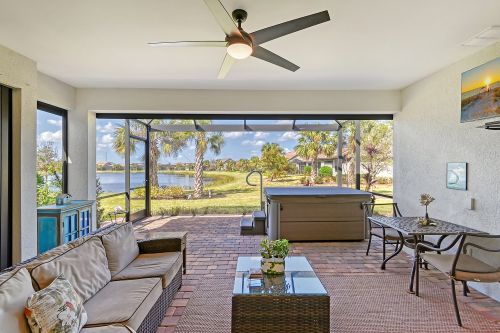
Amenities
- Garage: 3
- Water View
Interior Layout
- Ceiling Fans(s)
- High Ceilings
- Open Floorplan
- Stone Counters
- Walk-In Closet(s)
- Window Treatments
Exterior Features
- Hurricane Shutters
- Irrigation System
- Rain Gutters
- Sidewalk
- Sliding Doors
- Sprinkler Metered
