5419 Rushmere Ct
- 2 Beds
- 2+ Baths
- 1582 SqFt
Ask yourself, when I'm at home what kind of view do I want? Do you want a peaceful water view, a natural wooded view or a meticulous landscaped view? This lovely villa has it all right from your lanai! It has a beautiful landscaped view to your left, a natural wooded view off to the right and a lovely expansive pond view directly in front of you. Enjoy these views from your living room, kitchen, primary bedroom and lanai. You will love this tastefully decorated 2 bedroom 2 and a half bath villa with a den/flex space. Some bedroom photos have been virtually staged. This home has been exquisitely upgraded with white cabinets complimented by the stylish backsplash, quartz countertops, pendant lighting above the kitchen breakfast island and stainless steel appliances. A beautiful crystalline hurricane front door and side panel. Tray ceilings enhanced with crown molding in four rooms, 10' high ceilings and 8' doors. The primary bathroom suite has a custom shower door and upgraded tile. The floorplan was well thought out with a split design for privacy when company arrives. Great for entertaining with the open living room, kitchen and dining room. It also has a nice size laundry room and a two car garage. The HOA maintains the roof and exterior of this villa. Enjoy the vacation lifestyle and many amenities of this active community including amenity center which has a "state-of-the-art" fitness center, locker rooms, a large gathering room and a Kitchen. An onsite lifestyle manager is on the staff to coordinate special events and activities. You'll have access to the workout equipment, tennis courts, pickle ball courts, bocce ball, the gorgeous resort pool with cabanas, the hot tub and resistance pool. Recently added is a second pool and clubhouse for your enjoyment.
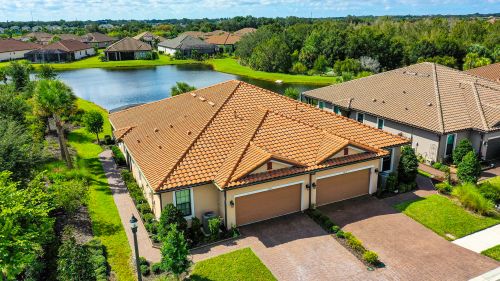
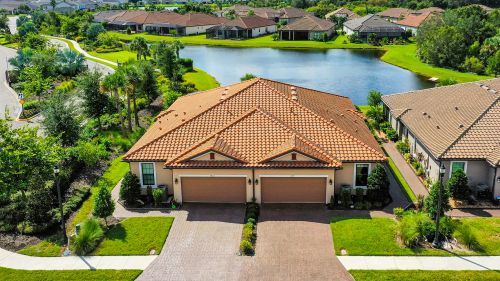
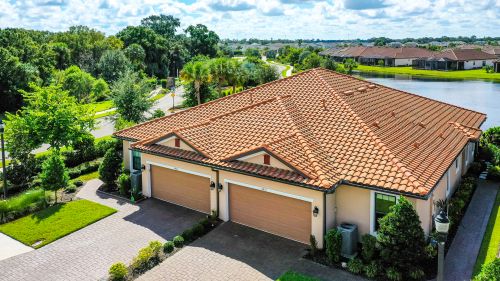
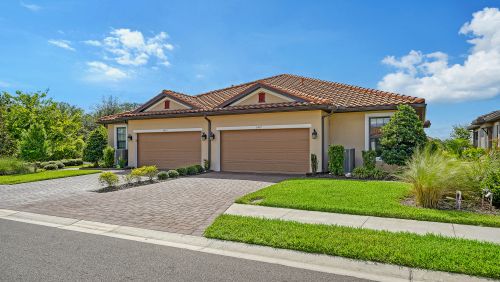
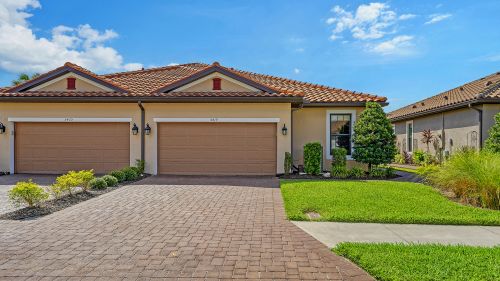
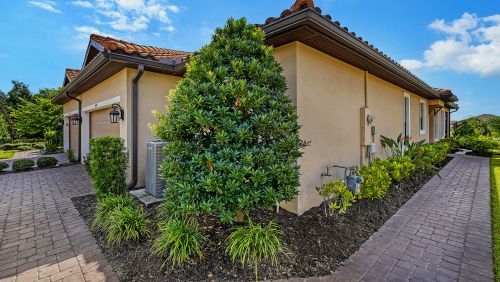
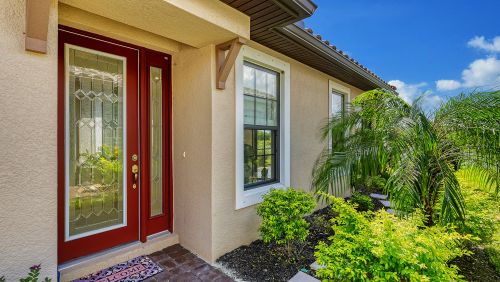
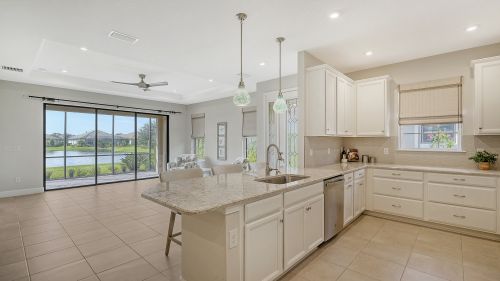
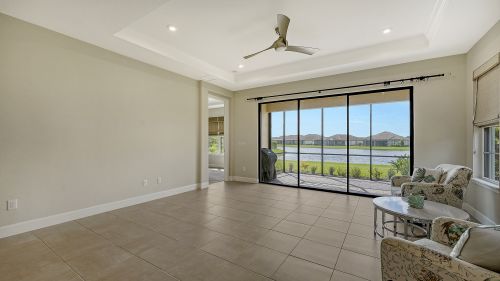
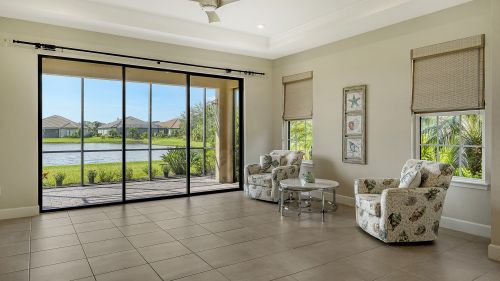
Amenities
- Garage: 2
Interior Layout
- Ceiling Fans(s)
- Crown Molding
- High Ceilings
- Kitchen/Family Room Combo
- Open Floorplan
- Solid Surface Counters
- Tray Ceiling(s)
- Walk-In Closet(s)
- Window Treatments
Exterior Features
- Garden
- Sidewalk
- Sliding Doors
Schools
- James Tillman Elementary
- Palmetto High
