280 Golden Gate Point #7
- 4 Beds
- 4+ Baths
- 4101 SqFt
AQUA is an extraordinary boutique building featuring just seven exclusive residences, offering the pinnacle of downtown Sarasota Bayfront living. A rare opportunity to experience a truly exceptional lifestyle in a one-of-a-kind property.This stunning 7th-floor residence features 4 en-suite bedrooms, with the flexibility to create a spacious office. Luxurious details include wood flooring, porcelain tile, expansive custom Lube cabinets, Caesarstone countertops throughout, wet bar, fireplace and floor-to-ceiling hurricane-impact windows. An oversized, retractable "NanaWall" system opens fully, creating a seamless transition to the large waterfront terrace with glass railings, offering breathtaking views. The bayside primary bedroom is a private retreat, featuring a spa-style bath with in mirror Television, towel warming system and an oversized walk-in closet. Elegant chandeliers and meticulously curated light fixtures enhance the ambiance, adding a touch of sophistication throughout the residence.AQUA's meticulously designed amenities deliver the ultimate in luxury living:Full-time concierge services, private corner end boat slip, private elevator entrances, fitness studio overlooking Sarasota Bay, yoga room, spa with massage and facial rooms, sauna, boardroom, temperature-controlled wine room with individual private storage for over 100 bottles, rooftop terrace providing a premier outdoor entertaining space with breathtaking views.The resort-style pool area sits directly on the Bay, offering a heated pool, lounging pools, a whirlpool spa, and a waterfront putting green. Additionally, a private, enclosed two-car garage with charging station provides ample storage space.This is a unique chance to own a residence in Sarasota's most exclusive Bayfront address. Don't miss it!
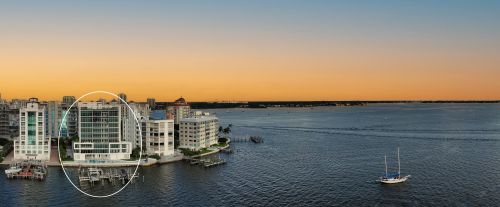
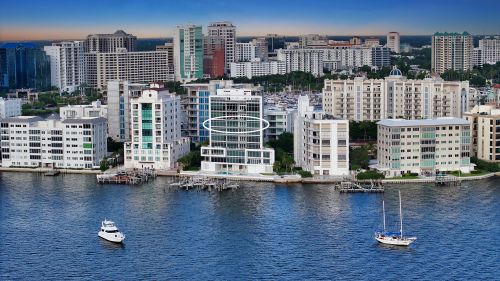
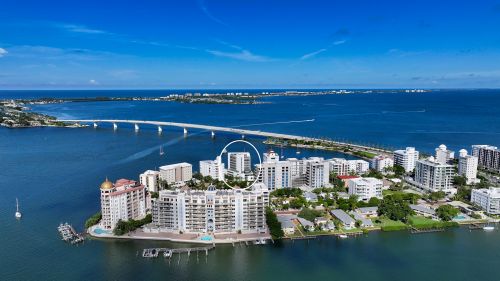
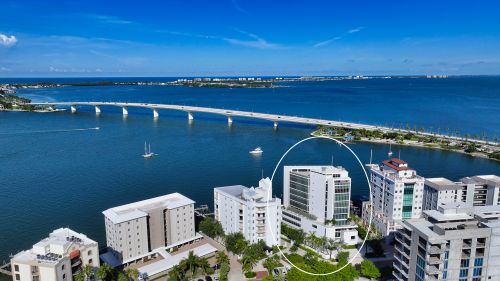
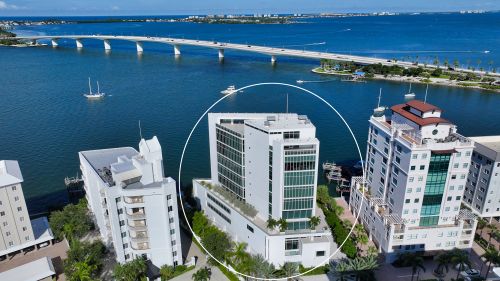
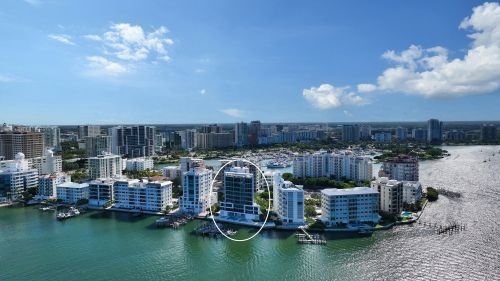
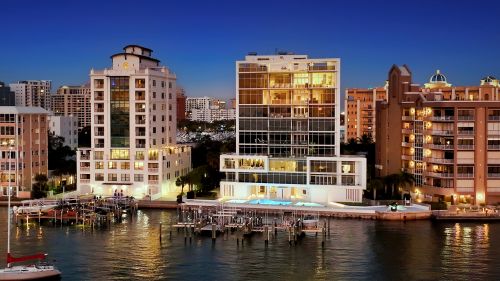
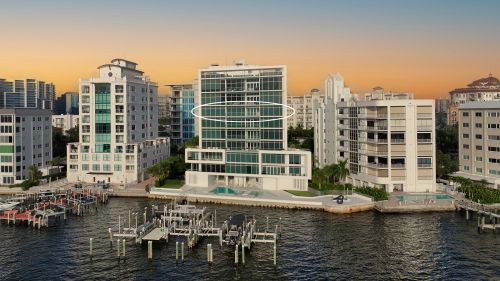
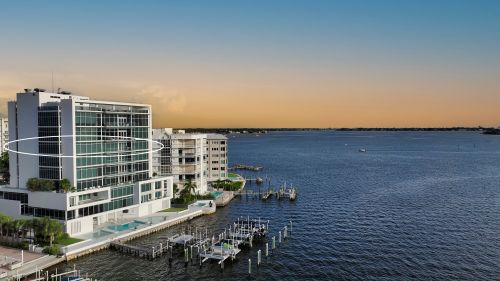
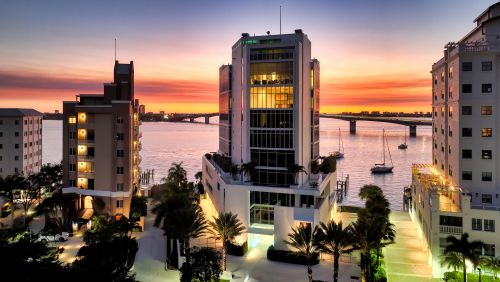
Property Video
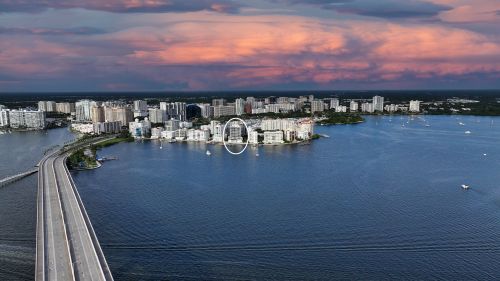
Amenities
- Garage: 2
- Family Room, Gas
- High Rise
- Water Front
- Water View
- Water Access
Interior Layout
- Built-in Features
- Elevator
- High Ceilings
- Kitchen/Family Room Combo
- Open Floorplan
- Primary Bedroom Main Floor
- Smart Home
- Solid Surface Counters
- Split Bedroom
- Thermostat
- Walk-In Closet(s)
- Wet Bar
- Window Treatments
Exterior Features
- Balcony
- Lighting
- Outdoor Grill
Schools
- Southside Elementary
- Sarasota High
