2592 Dashen Pl
- 3 Beds
- 2 Baths
- 1533 SqFt
The Liberty 4 floor plan by Neal Communities is designed for cozy living and entertaining, whether its with family or friends. This home has a open kitchen concept that over sees the dining and great room from every angle. The kitchen also holds a large "L " shape floor plan with Quartz Counter-tops and Soft Close Cabinets and Drawers. With Wood-Look Tiling in every room, the flooring gives this home a elevated designer look. As you walk through the 8ft sliding doors, you will enter into a quaint screened, paver lanai that will over look the pond behind. By building a additional 2ft of space in the garage, there will be plenty of space for bikes and decoration storage. Come see this Liberty 4 floor plan today as this site is last on our few remaining water views.
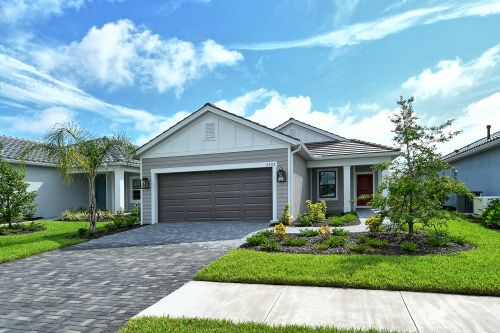
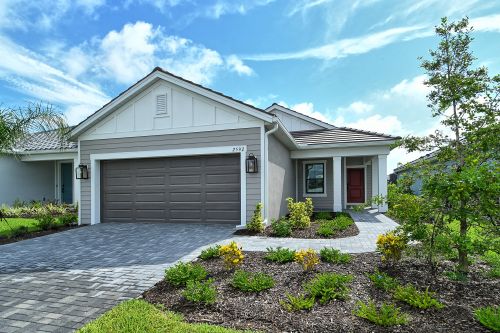
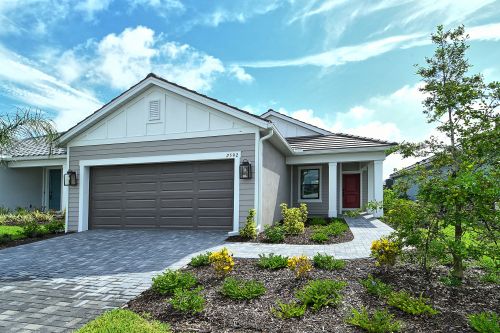
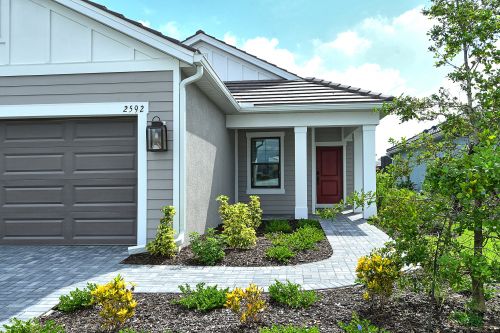
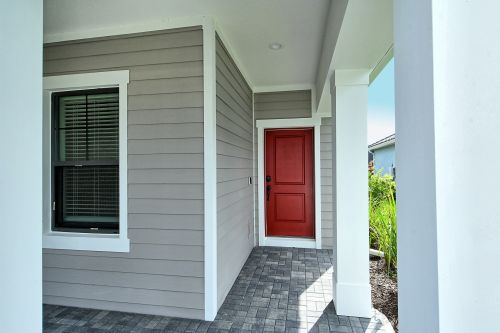
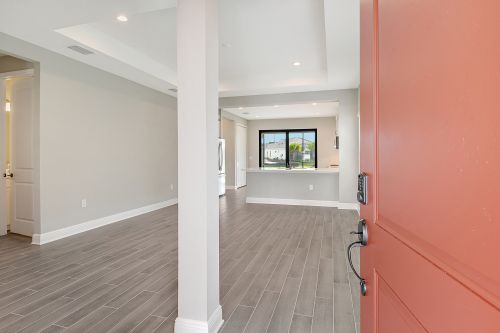
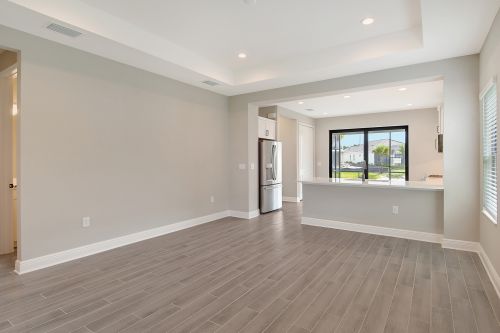
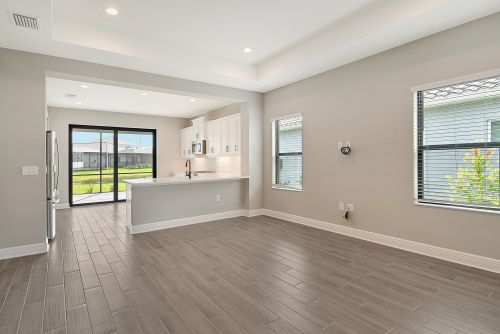
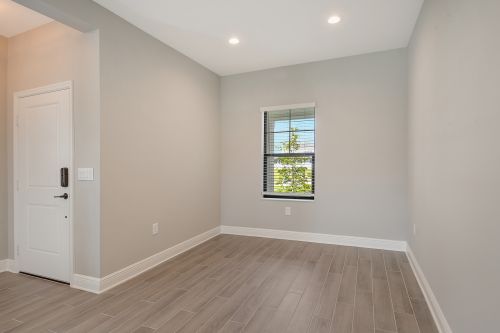
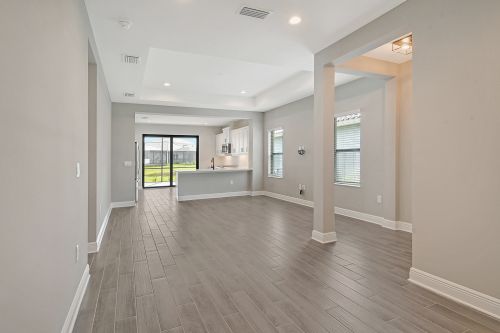
Amenities
- Garage: 2
- Water View
Interior Layout
- Coffered Ceiling(s)
- Open Floorplan
- Smart Home
- Solid Surface Counters
- Thermostat
- Tray Ceiling(s)
- Walk-In Closet(s)
Exterior Features
- Irrigation System
- Rain Gutters
- Sidewalk
- Sliding Doors
Schools
- Tatum Ridge Elementary
- Booker High
