18042 Franklin Park Ct
Loading Slideshow
- 2 Beds
- 2 Baths
- 1433 SqFt
The Crystal Sand villa is a popular floorplan that features a welcoming front porch. Inside, you step into a grand foyer that leads to the open great room along side a large kitchen. This highly sought after kitchen has a big island along with plenty of counter and cabinet space. The spacious master suite features two walk-in closets, two separate vanities, a large walk-in shower, and a private water closet.
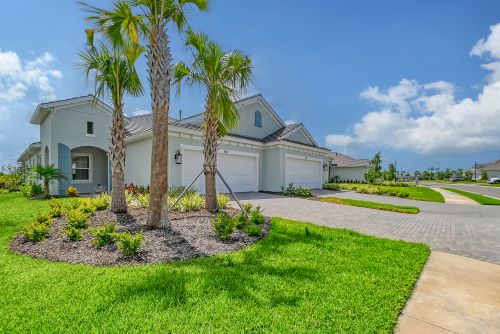
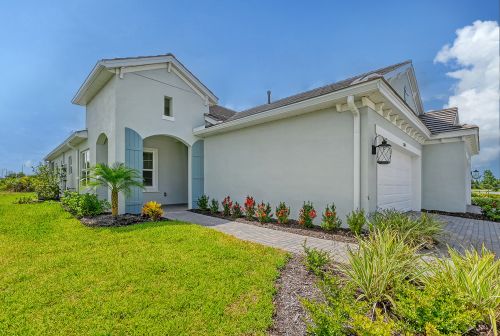
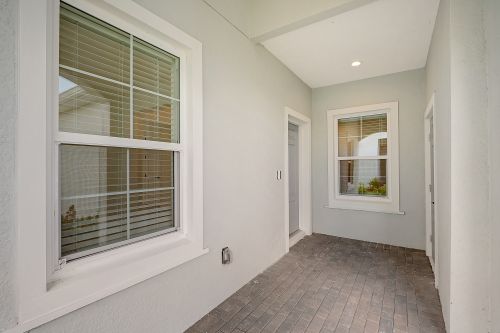
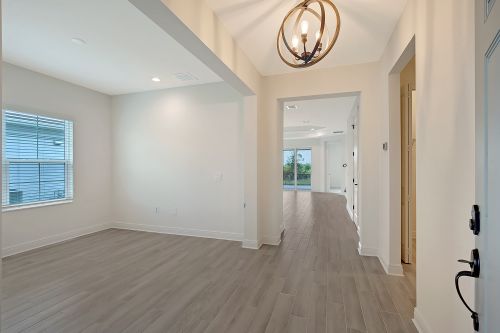
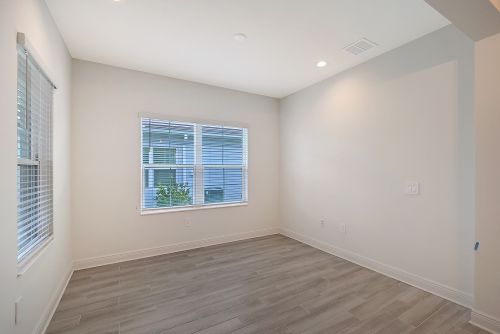
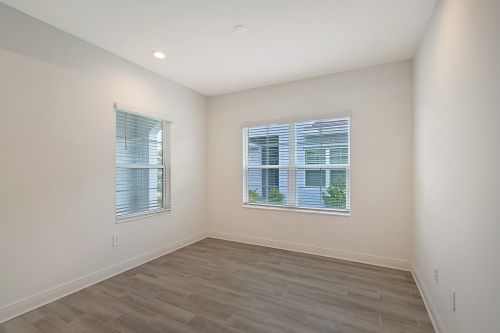
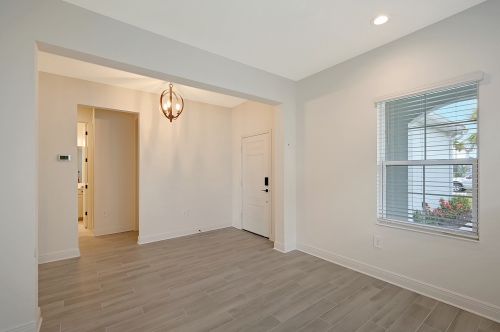
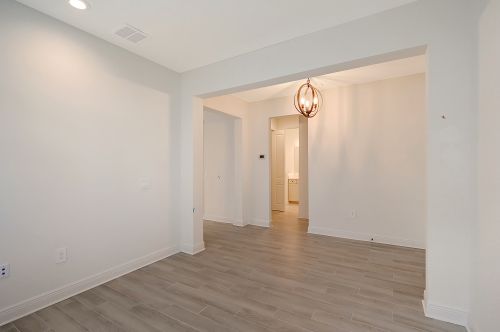
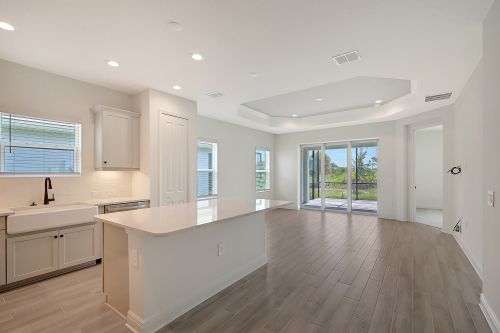
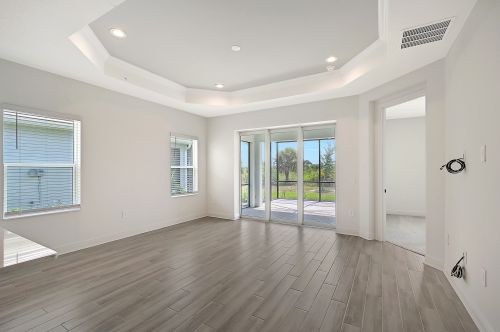
Amenities
- Garage: 2
- Water View
Interior Layout
- Eat-in Kitchen
- High Ceilings
- Kitchen/Family Room Combo
- Solid Surface Counters
- Thermostat
- Tray Ceiling(s)
- Walk-In Closet(s)
- Window Treatments
Exterior Features
- Irrigation System
- Sidewalk
- Sliding Doors
Schools
- Taylor Ranch Elementary
- Venice Senior High
