14551 Skipping Stone Lp
Loading Slideshow
- 3 Beds
- 2 Baths
- 1860 SqFt
3 bedroom, 2 bath single family home with a 2-car garage and spacious den/office. The floor plan includes a beautiful open kitchen with corner pantry, quartz countertops and a center island with plenty of counter space for all of your culinary creations! The home offers, pre-poolwire, high impact glass throughout, including the pocket sliding doors that lead out onto the lanai. The outdoor space has been equipped for an outdoor-kitchen, and offers a spacious backyard that can be fenced. The master bedroom includes 2 closets, dual vanity sinks and a walk-in shower. A separate den, utility room and 2 additional bedrooms and second bath complete the home.
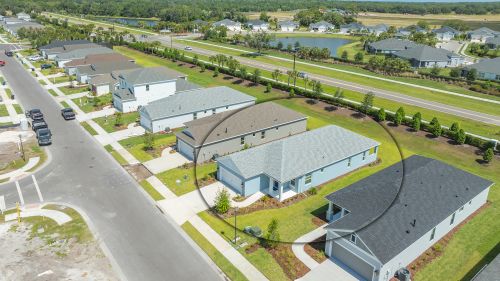
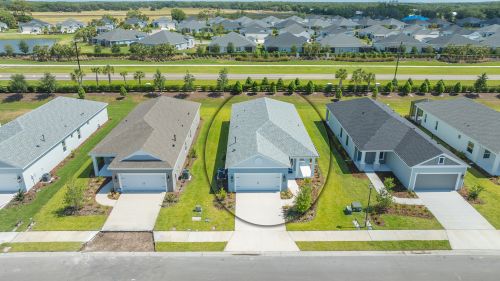
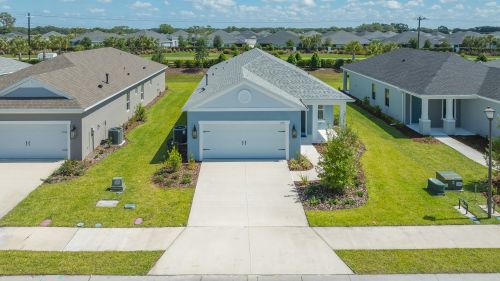
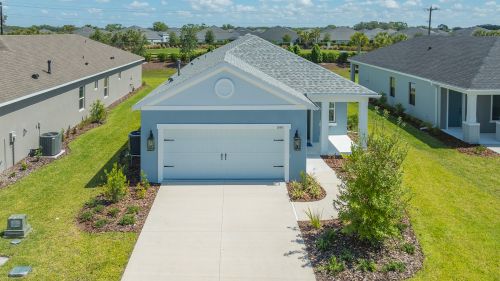
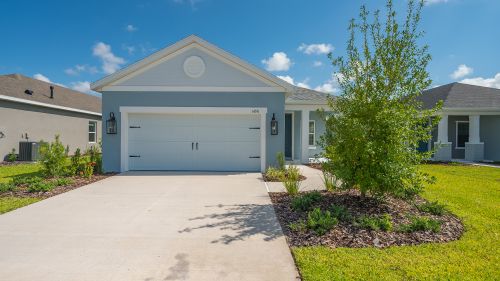
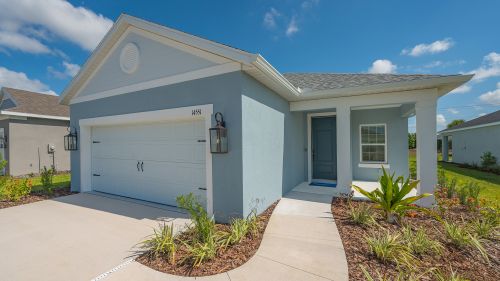
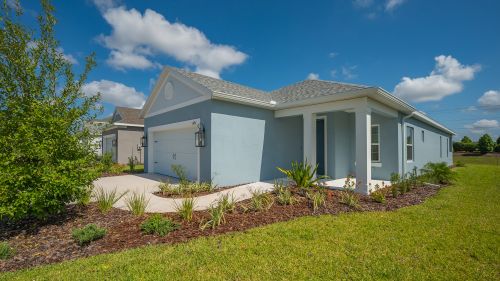
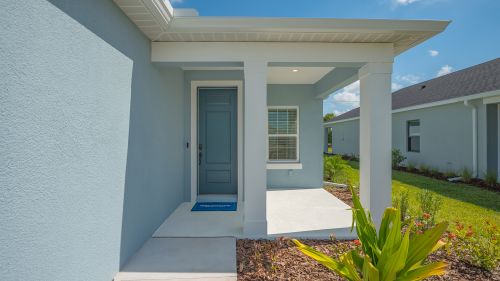
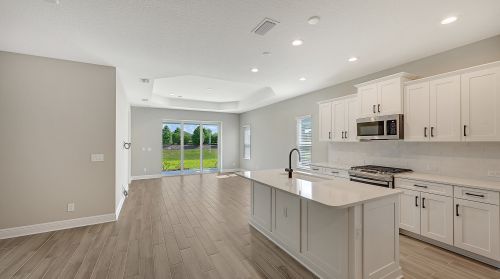
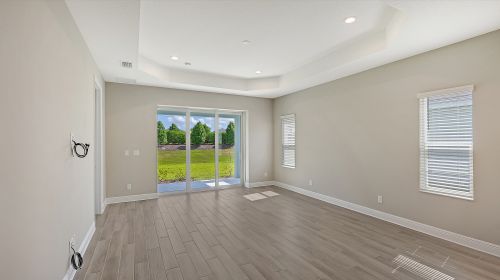
Amenities
- Garage: 2
Interior Layout
- High Ceilings
- Open Floorplan
- Smart Home
- Solid Surface Counters
- Thermostat
- Tray Ceiling(s)
- Walk-In Closet(s)
- Window Treatments
Exterior Features
- Lighting
- Rain Gutters
- Sidewalk
- Sliding Doors
- Sprinkler Metered
Schools
- Annie Lucy Williams Eleme
- Parrish Community High
