10530 Boardwalk Loop, 601
- 3 Beds
- 2+ Baths
- 2306 SqFt
MAKE THE SPECTACULAR SUNSET VIEW FROM THIS ONE-OF-A-KIND LAKEWOOD RANCH PENTHOUSE YOUR NIGHTLY ENTERTAINMENT! MODERN LUXURY ABOUNDS in this top floor 3 bedroom, 2.5 bathroom HOMES BY TOWNE ELUETHERA MODEL in WATERFRONT AT MAIN. Immerse yourself in surrounding WATER VIEWS over Lake Uhlein; "city" views over Lakewood Ranch Main Street and a distant view of Sarasota's skyline. Consider this sophisticated alternative to downtown condo living as you will not find a recently built luxury unit of this size and condition at this price there! Designer upgrades throughout including wood flooring; high-end GE appliances; quartz countertops with a waterfall island; luxurious light fixtures; a working multi-color flame-changing fireplace; custom motorized shades; upgraded interior doors; oversized laundry room. Step out onto your spacious screened lanai through six panels of sliding glass doors for full enjoyment of outdoor Florida living at its finest. This unit has 2 COVERED PARKING SPACES AND AN AIR CONDITIONED STORAGE LOCKER; 2 A/C UNITS AND 2 HOT WATER HEATERS. WATERFRONT AT MAIN is a gated community with amenities including a resort-style saltwater pool and spa; outdoor firepit and gathering area; clubhouse with catering kitchen; fully equipped fitness center; and monthly activities. You are steps away from LAKEWOOD RANCH MAIN STREET with its many shops; restaurants; special events; a mini golf course and movie theatre. Take a 10-minute drive to WATERSIDE PLACE with its curated mix of food and drink, beauty and wellness, arts and entertainment, and the famous Sunday Farmers' Market. You'll find excellent SHOPPING, dining, and entertainment at the UTC complex, Nathan Benderson Park, Pop Stroke Golf, and the future Mote Marine Aquarium 5 minutes away. Take a short drive to SARASOTA downtown; award-winning beaches; museums and Selby Gardens. Make Lakewood Ranch, (the fastest-growing multi-generational community in the US), your new home! ONE OR MORE PHOTOS ARE VIRTUALLY STAGED! WELCOME HOME!
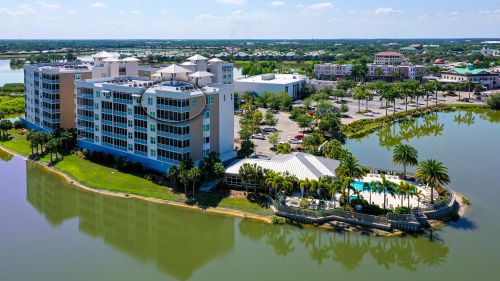
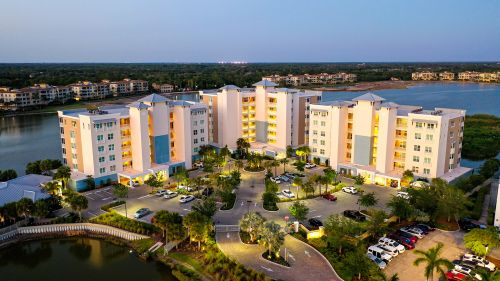
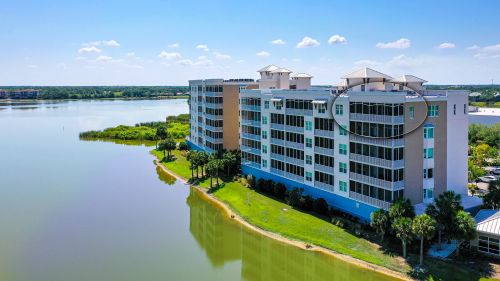
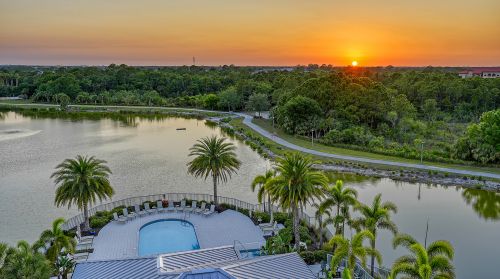
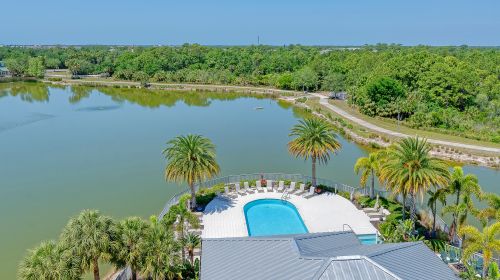
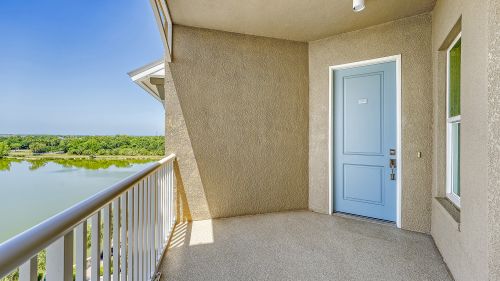
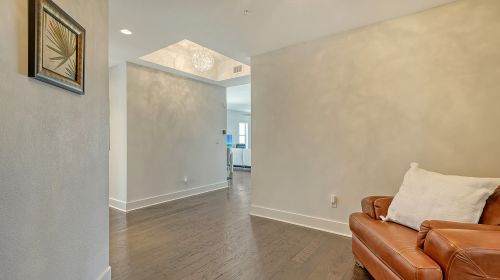
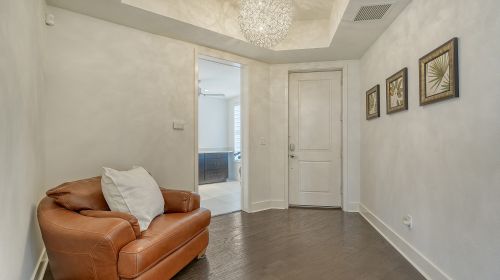
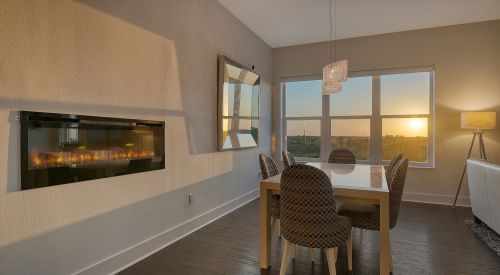
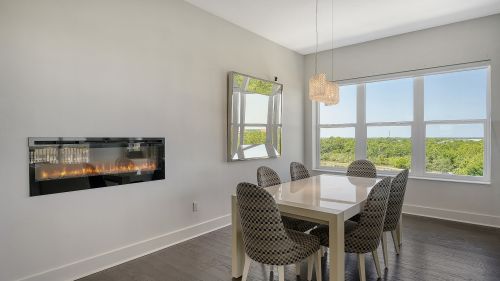
Amenities
- Garage: 2
- Electric
- Corner Unit, End Unit, Mid Rise, Penthouse
- Water Front
- Water View
Interior Layout
- Ceiling Fans(s)
- Coffered Ceiling(s)
- High Ceilings
- Kitchen/Family Room Combo
- Living Room/Dining Room Combo
- Open Floorplan
- Solid Surface Counters
- Split Bedroom
- Stone Counters
- Walk-In Closet(s)
- Window Treatments
Exterior Features
- Balcony
- Sidewalk
- Sliding Doors
- Storage
Schools
- Robert E Willis Elementar
- Lakewood Ranch High
