16840 Savory Mist Cir
- 5 Beds
- 4 Baths
- 3590 SqFt
One or more photo(s) has been virtually staged. Only available due to a change in family plans to relocate to Florida. Be the 1st to occupy this completed M/I Homes, Wekiva, model in Sweetwater. This property is a perfect match for discerning buyers looking for a home that combines luxury, comfort, and security. 7yr Builder Limited Warranty and 10yr Structural Warranty are transferable to the next owner. This seller's dream home could be yours! The luxury kitchen comes equipped with top-of-the-line stainless steel appliances, with built-in oven, gas range with custom wood vent hood, solid wood cabinets with soft close doors, pull-out drawers, upper and lower cabinet lighting, and quartz countertops. There is a scullery kitchen built into the pantry, that features upper and lower cabinets offering more storage and room for food prep and is perfect for entertaining. The pantry is complete with additional electrical outlets. An expansive main floor includes a guest bedroom complete with a pool bath, and a well-appointed office space, offering convenience and functionality. Discover four bedrooms upstairs, including a junior suite, each designed with comfort and style in mind. The primary bedroom is a true retreat, featuring a lavish owner's bath with a double vanity topped with quartz, and a frameless shower enclosure. A bonus room loft with a tray ceiling offers flexible space for entertainment or relaxation. An outdoor covered lanai with a rough-in for a kitchen sets the scene for impeccable outdoor gatherings and private relaxation. The backyard awaits your dream pool addition. A tandem three-car garage, outfitted with an epoxy floor and LED lighting, provides ample space for vehicles and storage. Equipped with impact-resistant glass and doors throughout. Enjoy close proximity to top-rated schools, shopping, dining, and entertainment options.
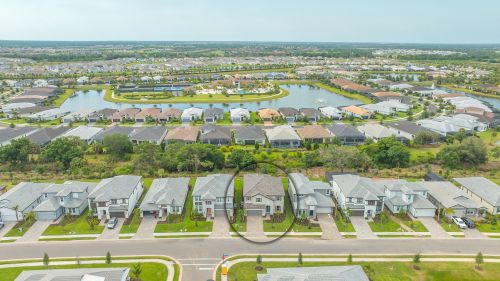
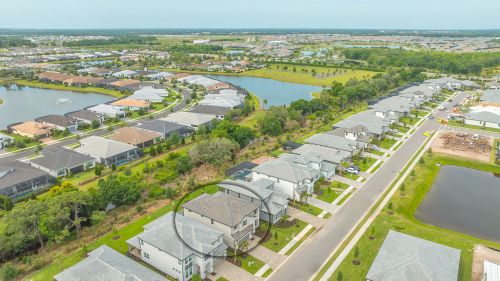
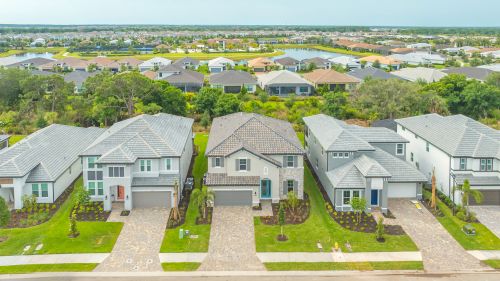
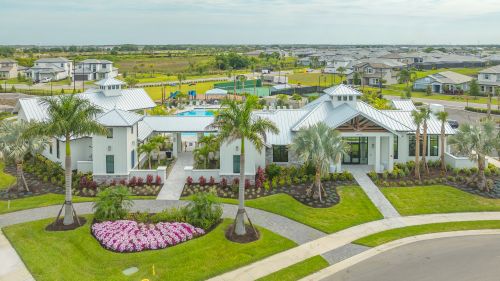
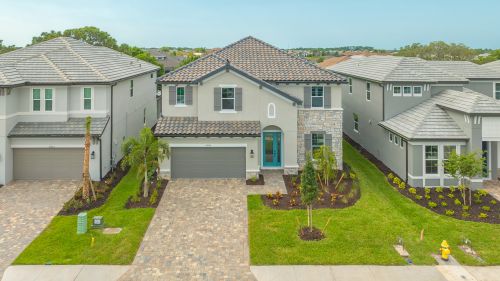
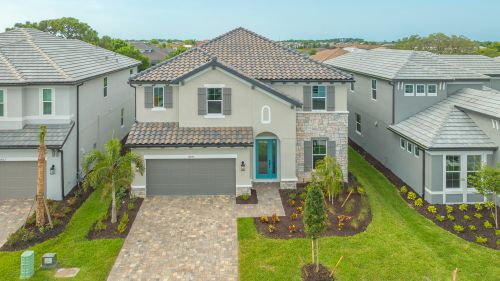
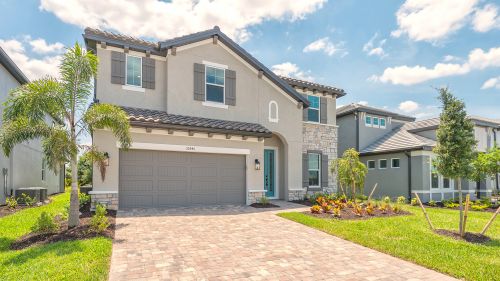
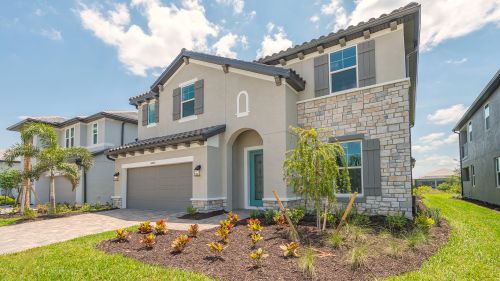
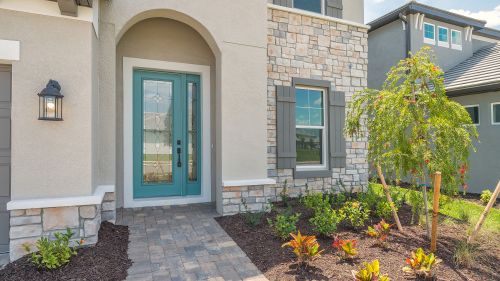
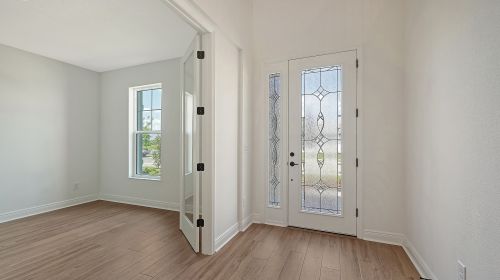
Property Video
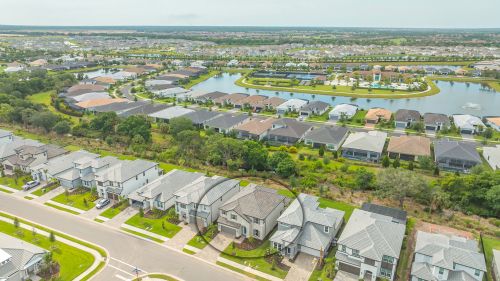
Amenities
- Garage: 3
Interior Layout
- Eat-in Kitchen
- High Ceilings
- In Wall Pest System
- Kitchen/Family Room Combo
- Open Floorplan
- PrimaryBedroom Upstairs
- Solid Surface Counters
- Solid Wood Cabinets
- Thermostat
- Tray Ceiling(s)
- Walk-In Closet(s)
Exterior Features
- Irrigation System
- Lighting
- Sidewalk
- Sliding Doors
Schools
- Gullett Elementary
- Lakewood Ranch High
