320 Bocelli Drive
Loading Slideshow
- 3 Beds
- 3 Baths
- 2853 SqFt
One or more photo(s) has been virtually staged. This Italian inspired Bergamo floor plan features luxury designer selections with a light and bright pallet. The home comes with a pool and spa. A covered lanai greatly expands the outdoor living space. Inside you will find a 13 ft recessed ceiling and pocket sliding glass door in the Great room and impact glass throughout the home. The kitchen is two tone with white perimeter cabinets and gauntlet gray kitchen island, quartz counter tops, double stack cabinets, kitchen back splash, upgraded stainless appliance package. There is a washer and dryer included along with many other luxury upgrades.
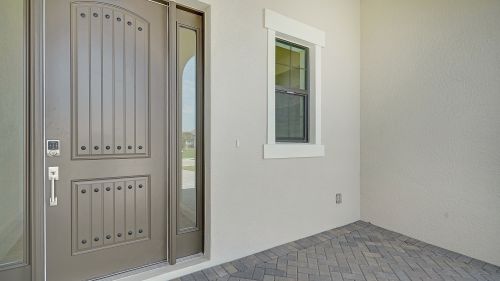
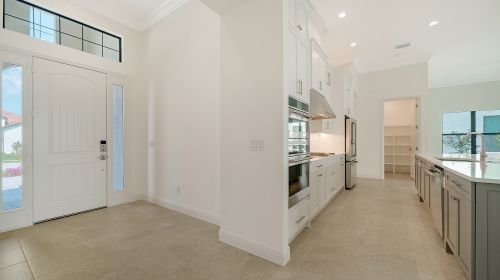
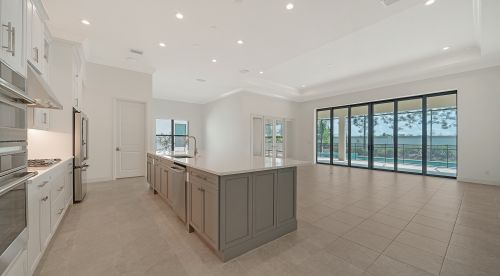
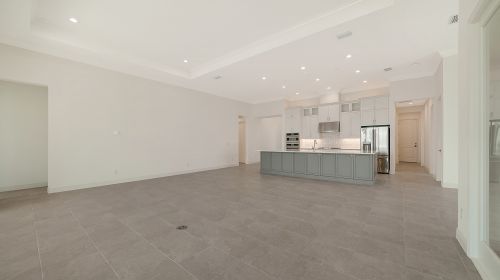
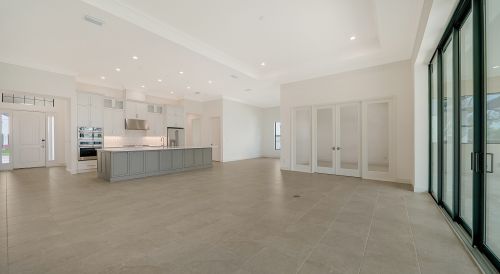
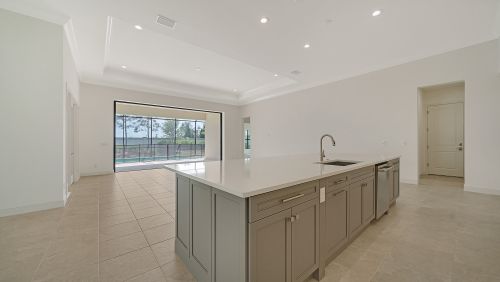
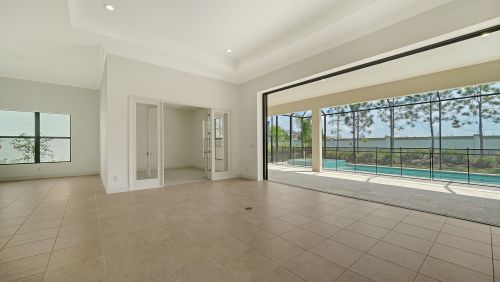
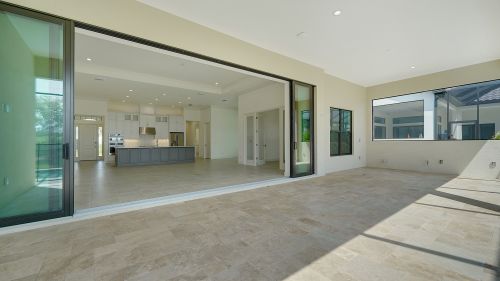
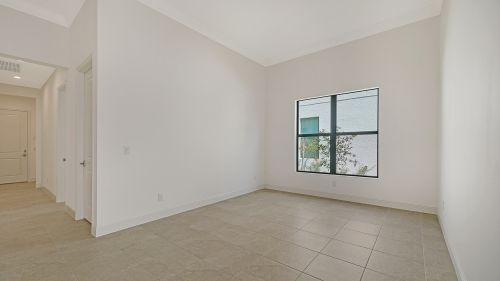
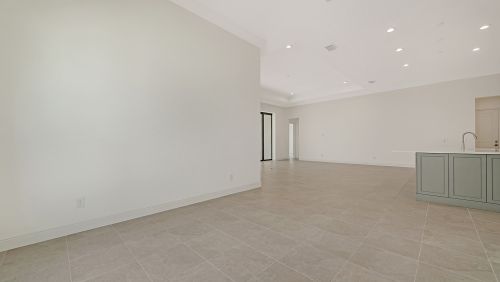
Amenities
- Single Family Home
- Year Built: 2023
- Garage: 3
- Water View
Interior Layout
- Coffered Ceiling(s)
- Crown Molding
- High Ceilings
- Primary Bedroom Main Floor
- Open Floorplan
- Solid Surface Counters
- Solid Wood Cabinets
- Thermostat
- Walk-In Closet(s)
Exterior Features
- Irrigation System
- Outdoor Grill
- Outdoor Kitchen
- Rain Gutters
- Sliding Doors
- Sprinkler Metered
Schools
- Laurel Nokomis Elementary
- Venice Senior High
