26919 Pavin Drive
- 2 Beds
- 2 Baths
- 1638 SqFt
The Tidewinds is a spacious two bedroom villa home designed by Neal Communities with 1632 square feet featuring a roomy floor plan. Enjoy entertaining your guests in the well equipped villa with walk-in pantry and kitchen island roomy enough for bar stools for seating ,overlooking the great room. With a generous living area, it includes a dining nook and pocket glass doors that open up to the lanai. Retreat in your large master bedroom en suite with walk-in shower, double sinks, and two large closets. The second bedroom and den are located close to another full bathroom. The multipurpose den can become an office, or a third bedroom. This villa boasts 8 ft. interior doors for that open feel . The lanai overlooks a field with wildlife and peaceful setting Check out this ready to move in Villa today!
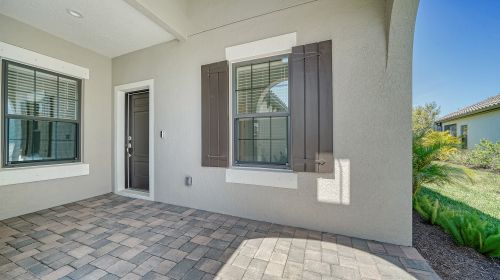
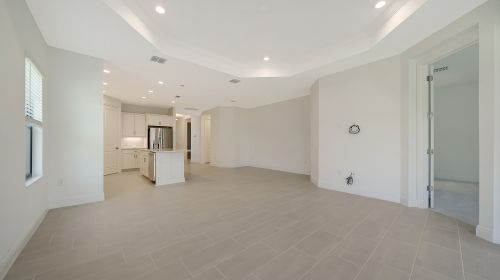
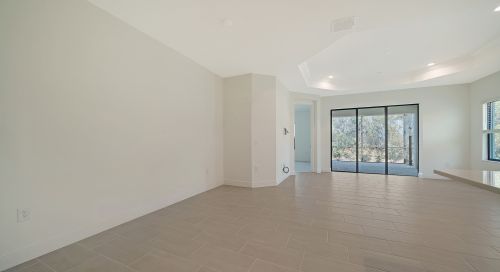
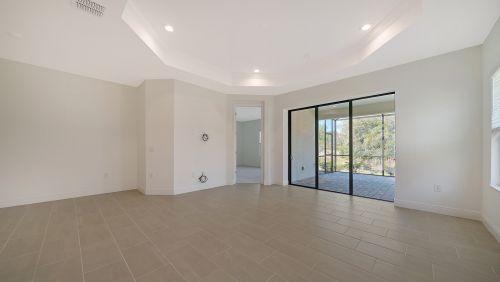
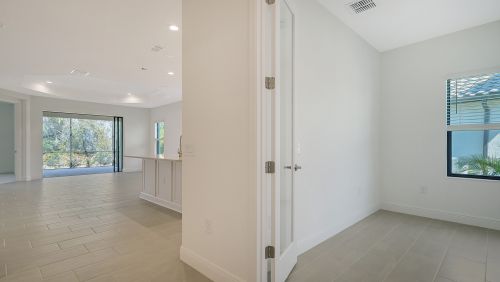
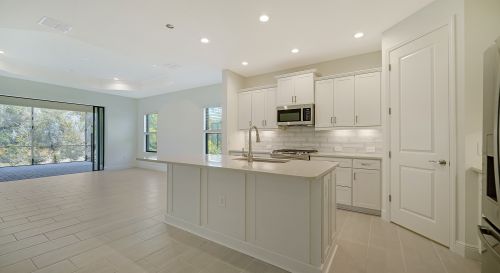
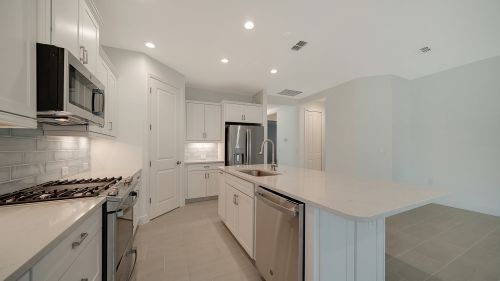
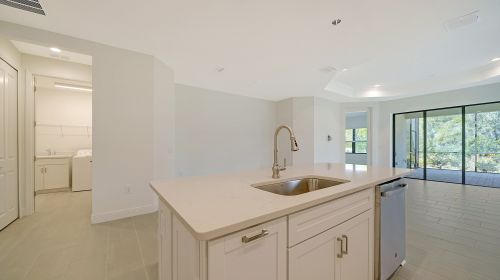
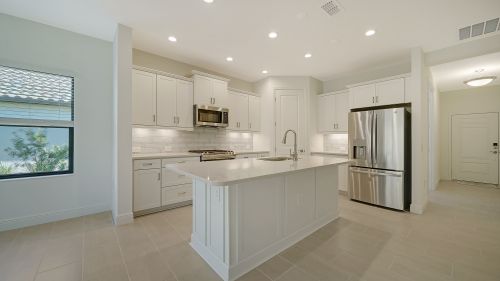
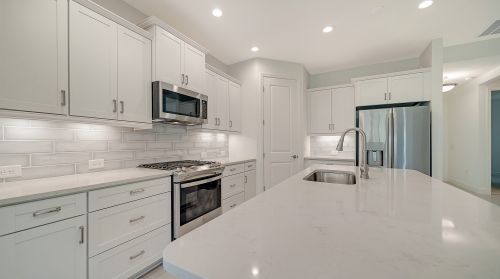
Amenities
- Garage: 2
Interior Layout
- Coffered Ceiling(s)
- Eat-in Kitchen
- High Ceilings
- Open Floorplan
- Solid Surface Counters
- Stone Counters
- Thermostat
- Tray Ceiling(s)
- Walk-In Closet(s)
- Window Treatments
Exterior Features
- Hurricane Shutters
- Private Mailbox
- Rain Gutters
- Sidewalk
- Sliding Doors
Schools
- Englewood Elementary
- Lemon Bay High
