5055 Gulf of Mexico Dr #332
- 2 Beds
- 2 Baths
- 1633 SqFt
Updated top-floor 2 Bedroom + Den with mesmerizing water views from almost every room. The private beach, a short stroll from your door, is a serene retreat with 750' of Gulf frontage and world famous sugary white, powdery soft quartz sand. The flexible open concept floorplan is ideal for coastal living and gracious entertaining. Two large balconies offer front row seats to enjoy the dazzling sunsets over the gulf. While the sea breezes and sounds of the surf will relax and revitalize you, the amenities will delight you. Live your best resort lifestyle with two heated pools, including an adult pool with jacuzzi, a fitness center with sauna/locker rooms, and a clubhouse. Tennis enthusiasts will enjoy eight Har-Tru tennis courts, complete with a tennis professional and ball machine. Pet-friendly and strategically located, Club Longboat is an ideal choice for a permanent residence or vacation home. The generous rental policy makes this condo a smart investment. Convenient access to Longboat Key's shopping and dining, only minutes to the wide array of charming shops and delightful restaurants of St Armand's Circle, and downtown Sarasota ensures that you are never far from daily conveniences or the vibrant energy of the city. The ultimate island lifestyle invites you to step gently into mornings by strolling world famous beaches, then enjoy days filled with sun, surf and sport. As the glorious sunsets over emerald Gulf waters begin to fade, the city lights of Sarasota beckon. Sarasota, the jewel of the Cultural Coast, with amazing shopping and dining, also boasts world class offerings in art & entertainment. From beach life to city life, you really can have it all. Square Footage Note: 1,484 SqFt is from tax record, Matterport floorplan states 1633 SqFt. Buyer or Buyer Agent to verify square footage if it is important to them.
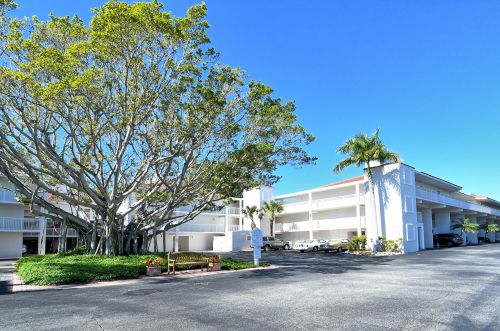
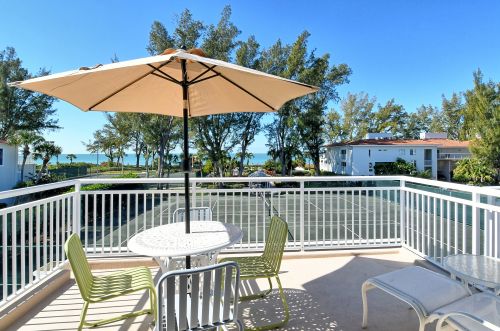
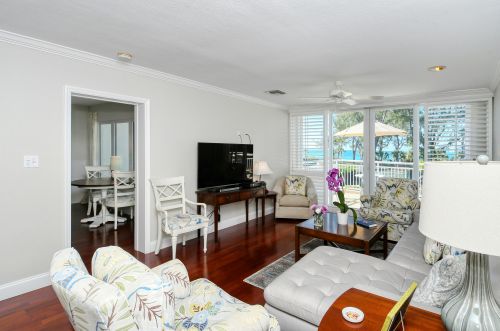
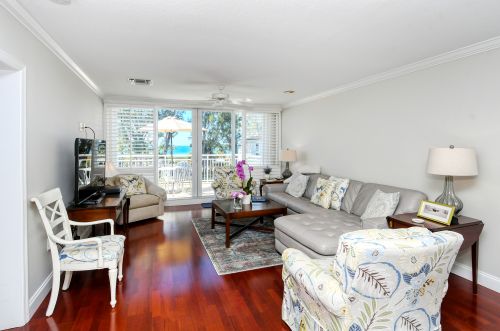
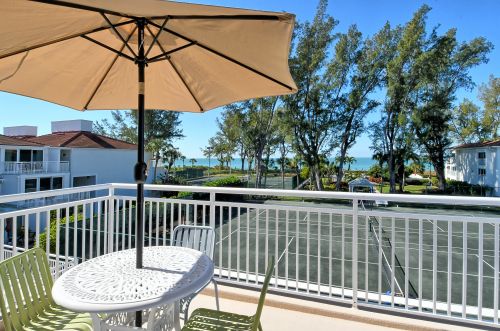
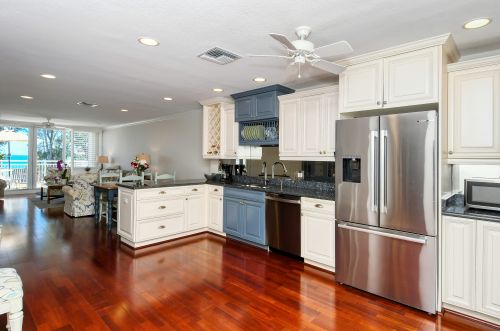
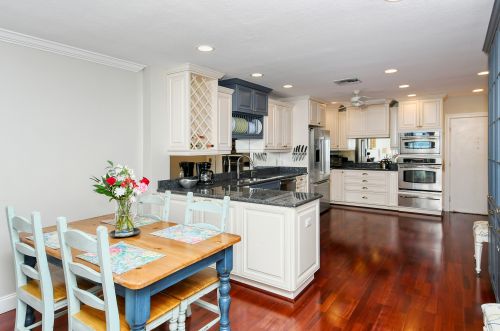
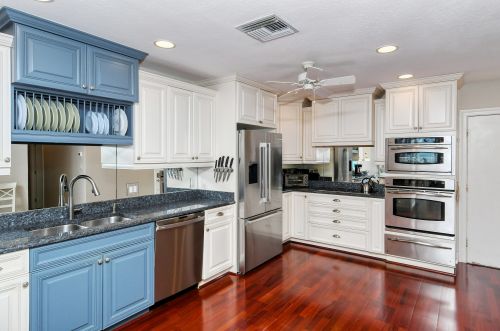
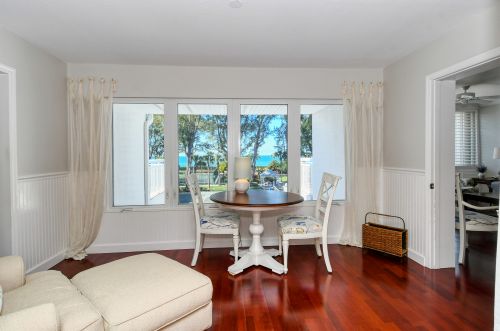
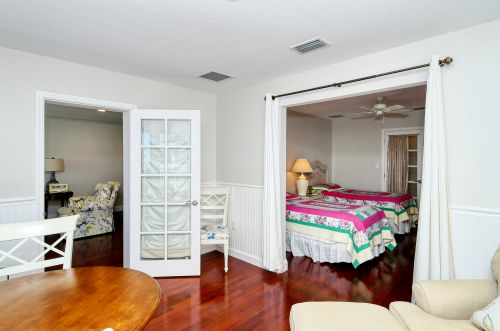
Virtual Tour
Amenities
- Garage: 1
- Mid Rise
- Water View
- Water Access
Interior Layout
- High Ceilings
- Living Room/Dining Room Combo
- Open Floorplan
- Primary Bedroom Main Floor
- Solid Wood Cabinets
- Stone Counters
- Thermostat
- Walk-In Closet(s)
- Window Treatments
Exterior Features
- Sauna
- Sidewalk
- Sliding Doors
- Storage
- Tennis Court(s)
Schools
- Anna Maria Elementary
- Bayshore High
