7266 Eleanor Cir Unit 203
- 2 Beds
- 2 Baths
- 1064 SqFt
Price reduction on this Immaculate second floor unit that shows like a model! You'll enjoy the open feeling of this split bedroom unit featuring VAULTED CEILINGS in the kitchen, foyer and great room and no neighbors above you. Large windows and sliding glass doors make this a light, bright, airy space. Enjoy the privacy of the lush preserve behind the unit while sitting on your screened in lanai, accessible from both the living room and master bedroom. The UPDATED KITCHEN offers ample cabinets and counter space featuring new quartz counter tops, new sink, new faucet and disposal, new pendant lighting and a breakfast bar that opens to the great room. The OPEN CONCEPT features tile flooring in the great room, dining room, kitchen, bathrooms and laundry room. UPDATED BATHROOMS with new countertops, toilets and faucets. In addition the unit features new ceiling fans and NEW A/C 2023, NEW ROOF replacement 2016 by the condominium association. The Master suite features a large walk-in closet and private master bath with walk-in shower. A large second bedroom accommodates guests well with close proximity to the second full bath featuring a newer vanity with stone counter top and full sized soaking tub. The separate laundry room includes washer/dryer, storage area, and water heater, has tile flooring and is brightened by a window. Your one car GARAGE houses your vehicle and plenty of storage. With only a short walking distance to the community pool and much more, this Pinehurst condo is also ideally located with a short drive to SRQ International Airport, some of the best shopping and restaurants and is just minutes to the The UTC Mall. Convenient to all the area has to offer, downtown Sarasota or Lakewood Ranch, the Gulf beaches and easy access to the interstate. You can join nearby Palm Aire Country Club, a full-service country club featuring 36 hole year-round golf, dining, tennis, pickleball, water aerobics, and various social activities and events.
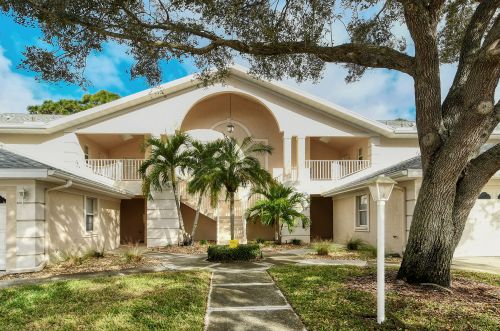
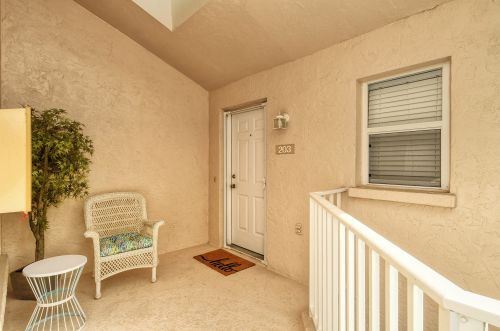
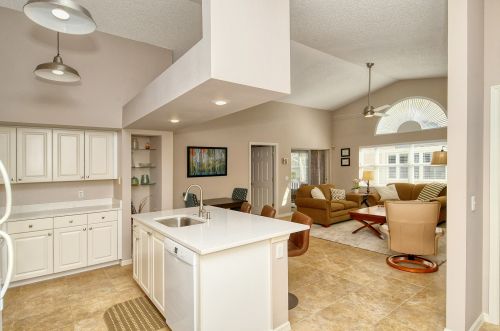
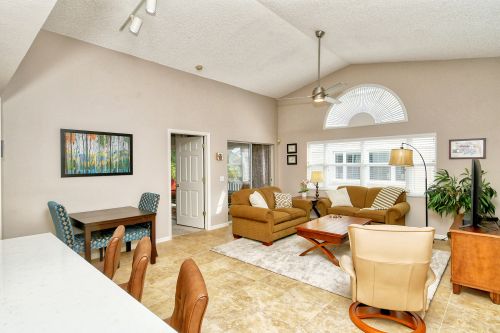
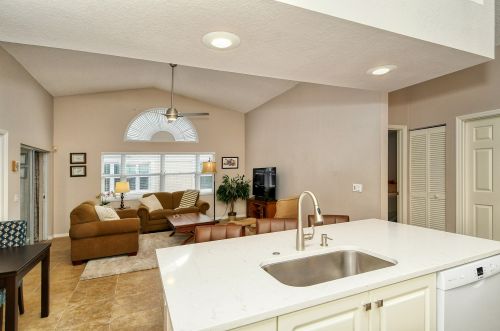
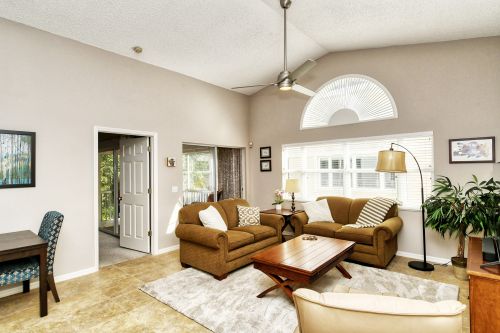
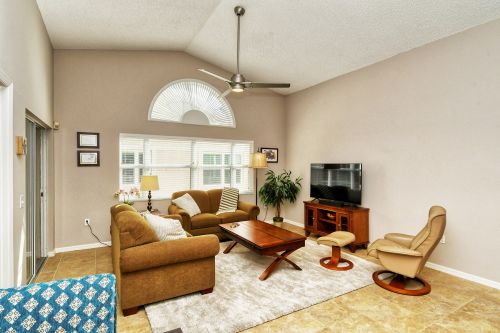
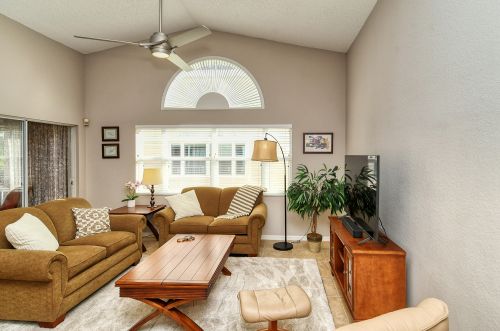
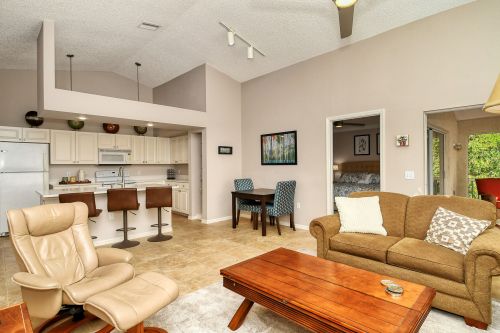
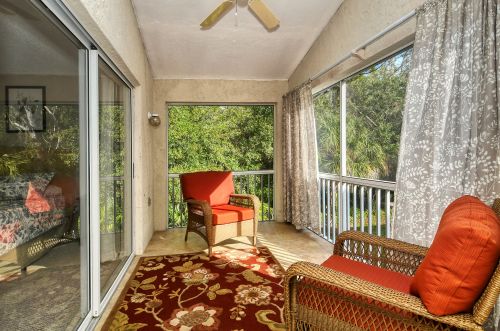
Amenities
- Garage: 1
Interior Layout
- Ceiling Fans(s)
- Kitchen/Family Room Combo
- Living Room/Dining Room Combo
- Open Floorplan
- Stone Counters
- Vaulted Ceiling(s)
- Walk-In Closet(s)
- Window Treatments
Exterior Features
- Balcony
