941 North Osprey Avenue
- 2 Beds
- 2 Baths
- 1235 SqFt
THIS HOME IS ELIGIBLE FOR UP TO $20,000. TOWARDS FLEX CASH & CLOSING COSTS ALONG WITH NO HOA DUES FOR ONE YEAR! Experience unparalleled luxury living at this brand new custom townhome overlooking the 10-acre Gillespie Park oasis. Thoughtfully designed with two beds, two baths, and a stunning open layout, quality craftsmanship abounds throughout.- Bask in the impressive 20-foot ceilings and light-filled interiors thanks to floor-to-ceiling windows showcasing scenic park views. Sleek finishes like automated window treatments, LED lighting, and 8-foot solid wood doors exude modern sophistication.- The gourmet kitchen dazzles with top-line Bosch appliances, wine fridge, and soft-close cabinetry, complemented by oversized ceramic tile floors. The spa-like primary bath impresses with custom tiled walls, heated LED mirrors, and elegant touches.- Enjoy seamless indoor living with a loft-style primary suite upstairs. The oversized walk-in closet is a dream with built-in organizers. Upgraded details abound, from a full-size laundry to smart home tech including Alexa, WiFi thermostats, and Ring video doorbell.- State-of-the-art construction delivers concrete block walls, hurricane impact windows/doors, and whole-home water filtration for unmatched comfort and privacy. Two assigned parking spaces and an EV charger cater to modern living.- Just steps away, Gillespie Park delights with a pickleball court, fenced dog park, children's playground, sports courts, and leafy trails. Savor downtown amenities without condo hassles like elevators and high fees.- Don't miss this rare opportunity combining luxurious upgrades and a premier location across from vibrant Gillespie Park. Book your private tour today!
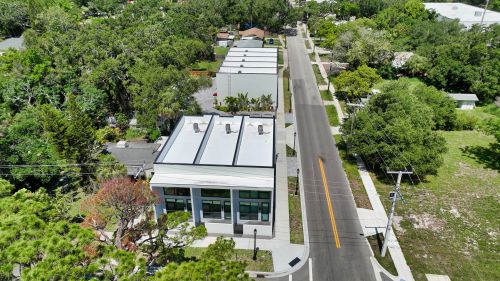
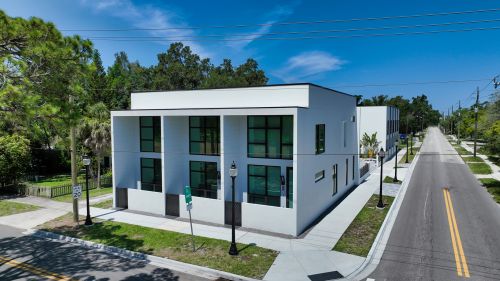
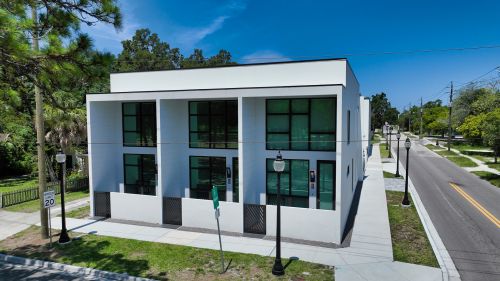
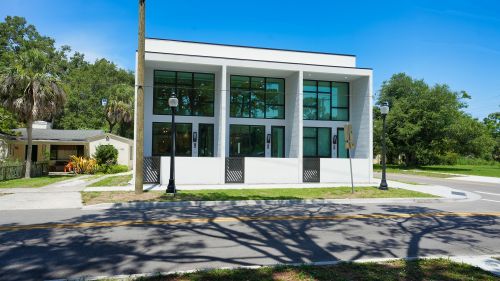
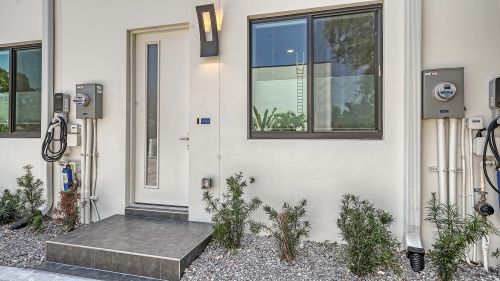
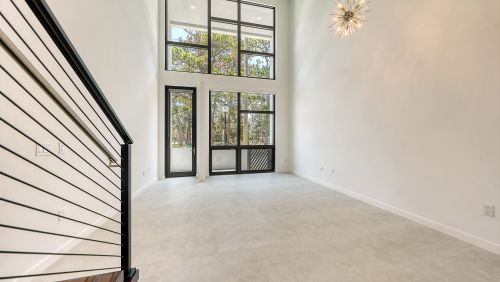
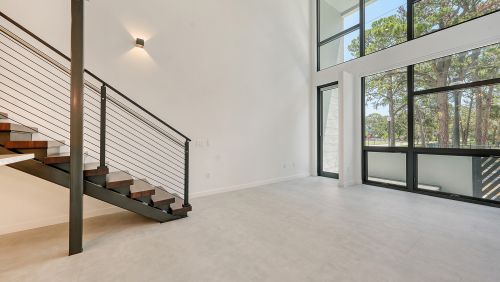
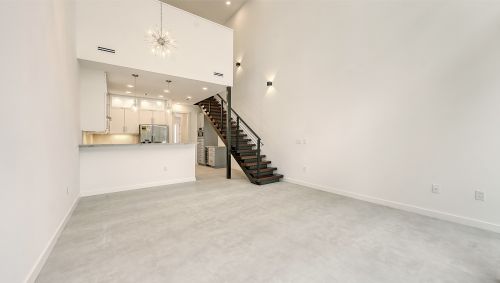
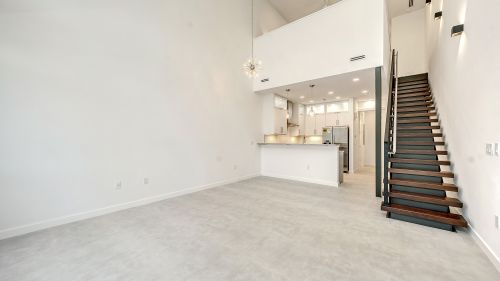
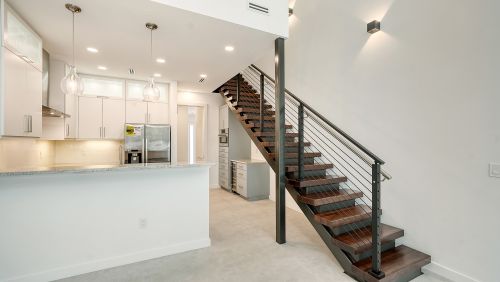
Amenities
Interior Layout
- Ceiling Fans(s)
- High Ceilings
- Kitchen/Family Room Combo
- PrimaryBedroom Upstairs
- Open Floorplan
- Split Bedroom
- Stone Counters
- Walk-In Closet(s)
- Window Treatments
Exterior Features
- Irrigation System
- Lighting
- Outdoor Grill
Schools
- Alta Vista Elementary
- Booker High
