3824 Woodmont Drive
- 3 Beds
- 2 Baths
- 1531 SqFt
Introducing the Liberty 3 floor plan - a stunning real estate gem! This exceptional home boasts a spacious kitchen adorned with beautiful light cabinetry, elegant quartz countertops, and a stylish subway tile backsplash. The stainless steel appliances, including a gas range, microwave, dishwasher, and French door refrigerator, add a touch of sophistication.Welcome to Neal Communities at Silverleaf, an extraordinary community offering an abundance of amenities. Immerse yourself in the luxurious lifestyle of Club Silverleaf, which features a state-of-the-art rec center complete with a fitness center, a refreshing pool and spa, a delightful playground, a ball park for endless fun, and a picnic shelter equipped with grills for memorable gatherings. Additionally, two dog parks, a basketball court, scenic walking trails, and a nature boardwalk provide ample opportunities for outdoor recreation and relaxation.Don't miss out on this incredible opportunity to own a piece of paradise. Take the first step towards your dream home today and seize the chance to experience the unparalleled lifestyle awaiting you at Neal Communities at Silverleaf! Contact us now to schedule a private tour and witness the magic firsthand.
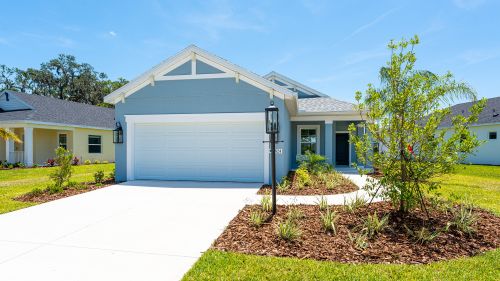
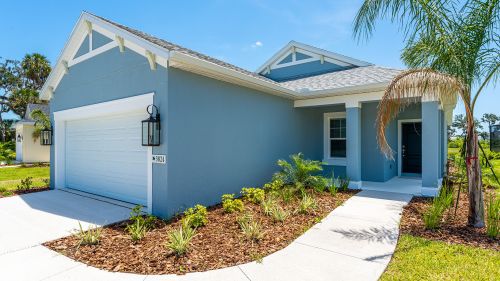
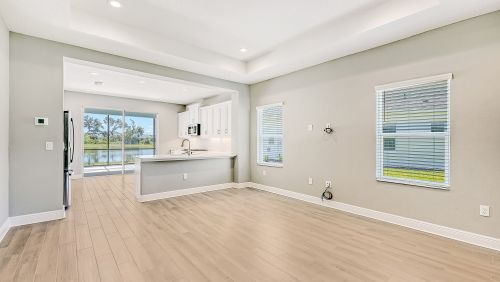
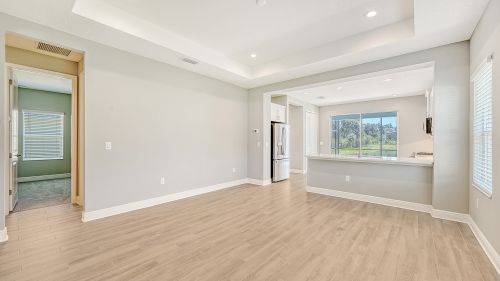
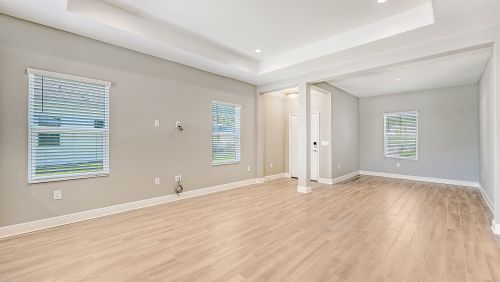
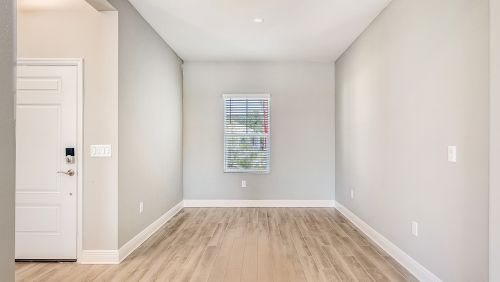
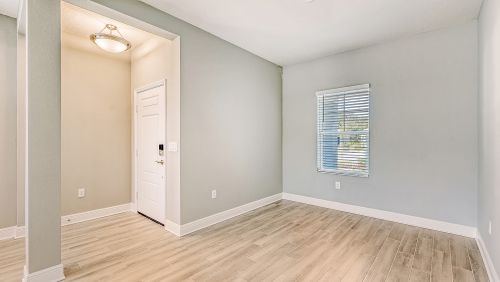
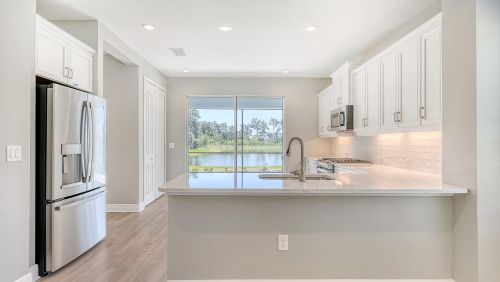
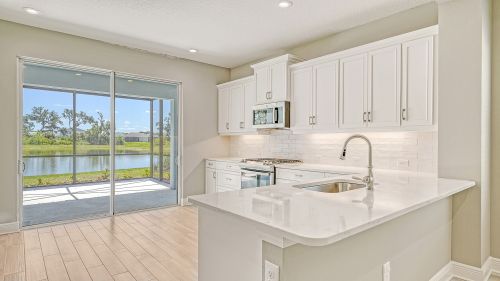
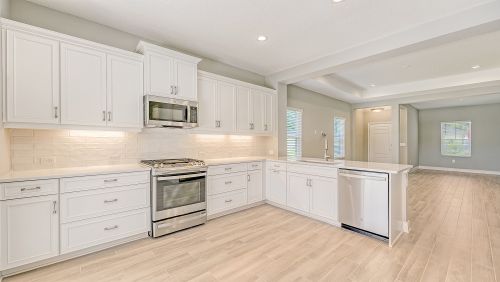
Amenities
- Garage: 2
- Water View
Interior Layout
- Coffered Ceiling(s)
- High Ceilings
- Living Room/Dining Room Combo
- Open Floorplan
- Smart Home
- Solid Surface Counters
- Thermostat
Exterior Features
- Hurricane Shutters
- Irrigation System
- Lighting
- Outdoor Kitchen
- Rain Gutters
- Sidewalk
Schools
- Williams Elementary
- Parrish Community High
