7249 North Serenoa Drive
Loading Slideshow
- 4 Beds
- 3 Baths
- 2808 SqFt
Custom built Arthur Rutenberg pool home on half acre lot in popular Serenoa* This beautiful floor plan features 4 generous bedrooms plus office/den & 3 baths* Roof was replaced in 2013* New AC in 2017* Hurricane impact windows & doors* Remodeled kitchen*Hardwood floors throughout* Gas fireplace in family room* Numerous upgrades to please the most discriminating buyer* Side entry 3 car garage* Large Private lanai with water views* Expansive 1/2 acre lot with well for irrigation* Serenoa is a Golf Course community but joining the club is not mandatory* Community tennis courts are available for homeowners* Gated entry* Located near restaurants, shopping & I-75*
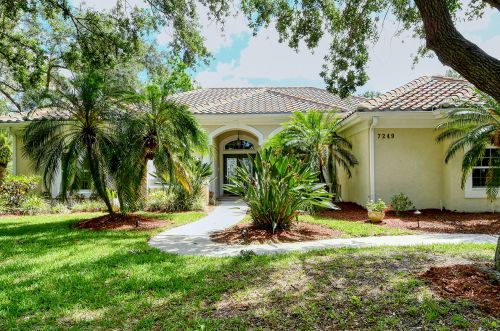
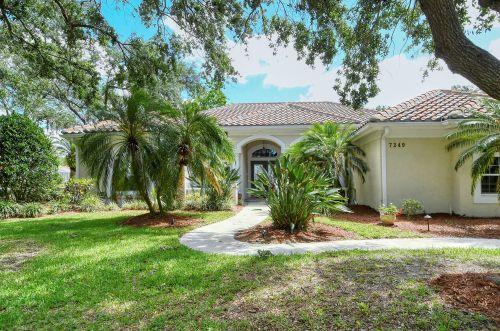
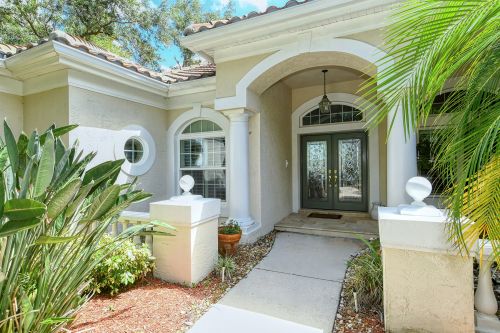
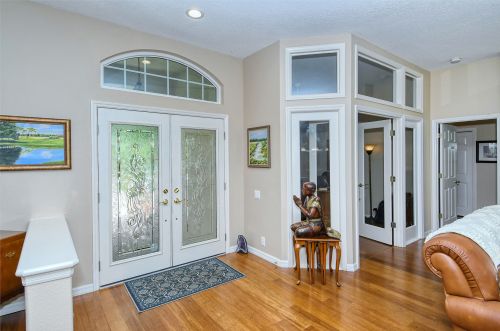


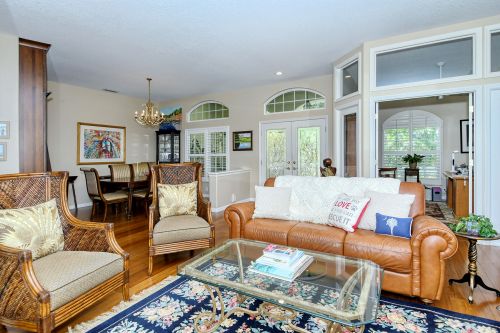
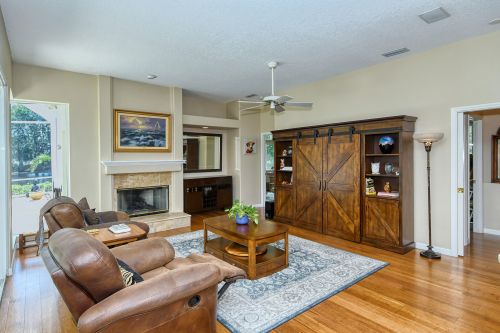

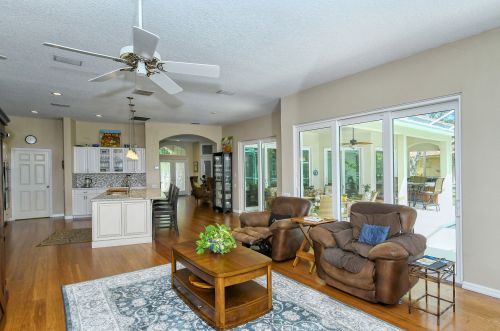
Amenities
- Garage: 3
- Family Room, Gas
- Water View
Interior Layout
- Ceiling Fans(s)
- High Ceilings
- Kitchen/Family Room Combo
- Master Bedroom Main Floor
- Split Bedroom
- Stone Counters
- Walk-In Closet(s)
- Window Treatments
Exterior Features
- Irrigation System
- Rain Gutters
- Sidewalk
- Sliding Doors
- Sprinkler Metered
Schools
- Lakeview Elementary
- Riverview High
