238 Island Circle
- 4 Beds
- 4 Baths
- 2854 SqFt
Stunning Canal front renovation located on Palm Island (a short walk to the Beach-Access 10) with all the best Siesta Key has to offer. This 4 Bedroom, 4 Bathroom home stuns as soon as you enter the property and the threshold with a custom mahogany double entry door under a Ipe wood inlaid ceiling. Hurricane rated Impact Glass throughout. The interior renovated by Nautilus Homes (AIA Florida 2022 Builder of the Year), boasts Porcelain Provenza W-Age Italian tile featuring a unique cross-cut wood pattern on the main floor & Legno Bastone European White Oak Wood 8" wide plank flooring on the upper floor. The kitchen features Custom Brookhaven cabinetry and Silestone countertops, a Dornbracht faucet & Hand painted limited edition tiles by Ann Sacks as a backsplash. Viking Professional, Sub-Zero/Wolf and ASKO high-end appliances, including Wolf induction cooktop and Zephyr curved-canopy range hood for the chef. The Master Bathroom features Custom mosaic tile wall, Wetstyle freestanding bathtub & Elite Woodwork Custom Cabinetry. All Bathrooms feature Hansgrohe fixtures, Toto toilets & Vanities & mirrors by Decotec & Wetstyle. The backyard is very private with no homes visible across the wide canal. Decks & Terraces with Cable railings with Ipe wood handrails, rear decks with cypress wood inlaid ceilings and marine-grade stainless steel fans overlooks a Tropical Paradise designed by DWY Landscape Architects, whose awards include ASLA Florida Award of Excellence, and the newer (2018, including Seawall Cap) composite dock with 10k lift on the Grand Canal. A Custom Six Kayak storage rack & a Kayak lift round out the Island lifestyle. There is even a custom treehouse for children built by Miami Treehouse Builders. This home is ideally situated on Palm Island, which is a Island on a Island. You are a short walk to the Beach (Beach Access 10) & the restaurants and nightlife of the Village, without the traffic.
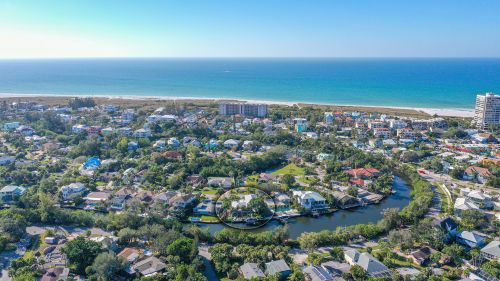

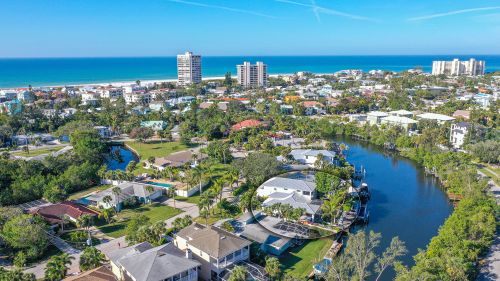
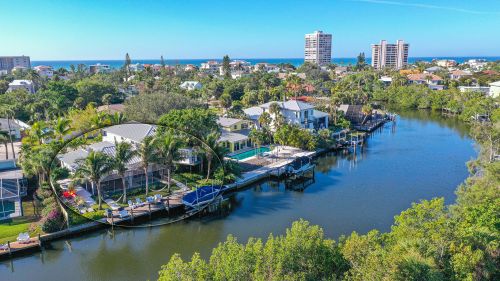
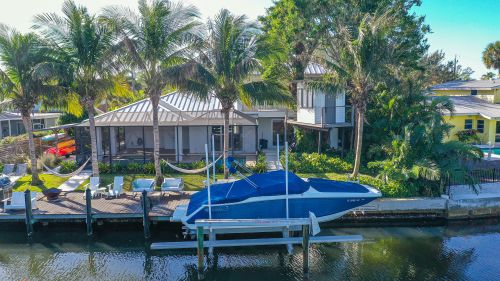
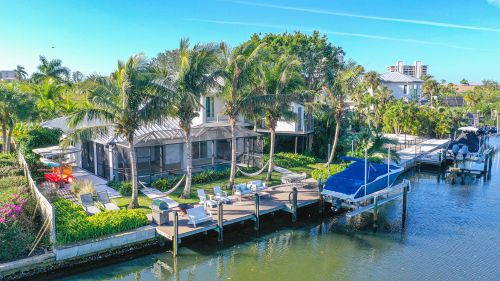

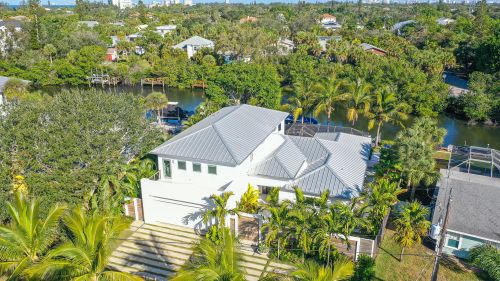

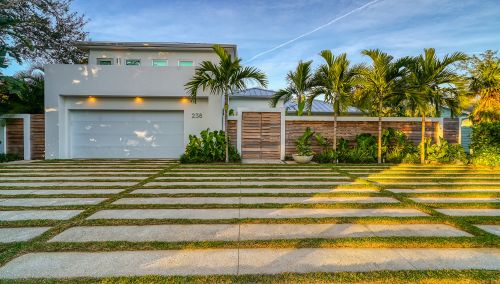
Amenities
- Garage: 2
- Water Front
- Water View
- Water Access
Interior Layout
- Eat-in Kitchen
- High Ceilings
- Kitchen/Family Room Combo
- Open Floorplan
- PrimaryBedroom Upstairs
- Solid Surface Counters
- Walk-In Closet(s)
Exterior Features
- Balcony
- Courtyard
- Lighting
- Other
- Sidewalk
- Sliding Doors
Schools
- Phillippi Shores Elementa
- Sarasota High
