652 Ohio Place
- 2 Beds
- 2 Baths
- 1072 SqFt
Under contract-accepting backup offers. This is a home that dreams are made of! Come see all the opportunities that are available for expansion of living and recreational space! A fabulous, re-imagined, and COMPLETELY renovated bungalow located in downtown Sarasota's Laurel Park. Featuring a sweet front porch with maintenance-free Trex composite decking that is perfect for daily greetings as your neighbors stroll down the sidewalk to the MURT Trail! Laurel Parks' historic designation harkens back to an era of charming details, great craftsmanship, and unique color palettes. This home does not disappoint, and meets all those same design elements with elegance, functionality, and open floor plan for contemporary living! With its bright and welcoming interior and beautiful floors throughout it is a MUST SEE! A gorgeous remodeled kitchen will delight you with brand-new stainless appliances, with a natural gas range for cooking, tiled backsplash, stone countertops, new cabinetry meant to maximize space, stone counters, and under cabinet lighting. Not to be out done, the primary suite provides privacy with a renovated bathroom and a sizeable walk-in dream closet. You have an interior laundry and beautiful French doors that lead to your covered screened lanai. All major systems are new or have been updated; HVAC, natural gas instant hot water tank, hurricane impact doors, electrical, and plumbing. Last, but not least, the home is energy efficient with its solar panels that keep your electric bill low all year round. You really can move right in and begin to immediately appreciate your friendly neighbors and exceptional location near to downtown activities, Selby Gardens, Sarasota Art Museum, Sarasota Opera, dining and shopping venues, Saturday's Farmers market and the magical Sarasota bayfront! The neighborhood boasts its own pocket park/playground on Laurel Street and a kayak launch at the end of your street.
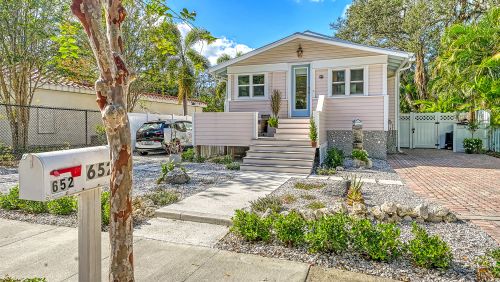
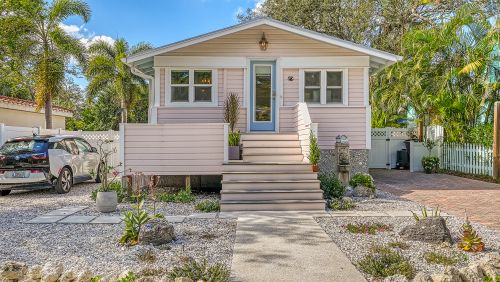
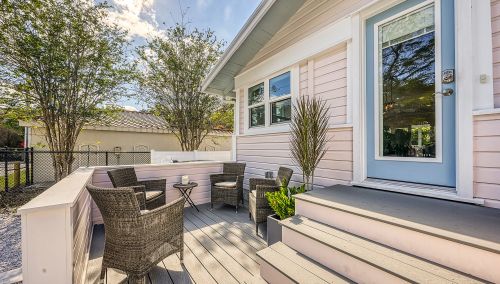
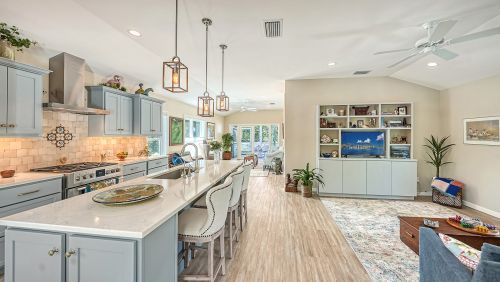
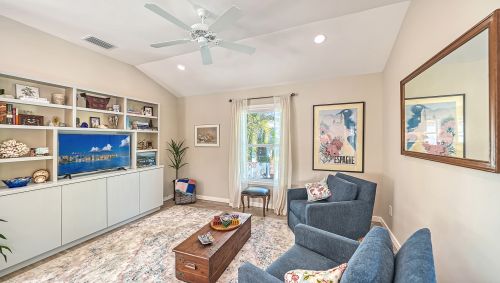
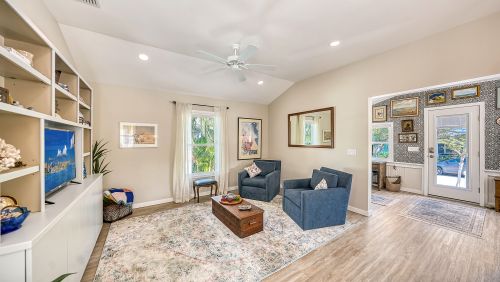
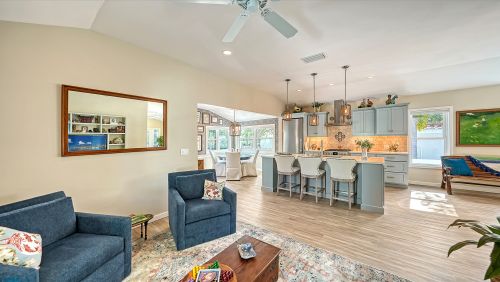
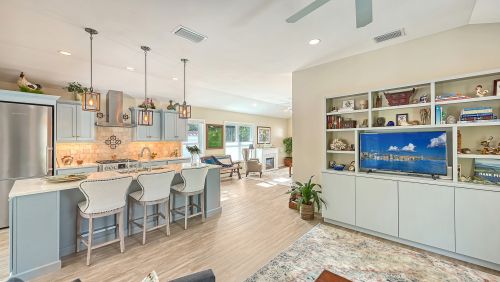
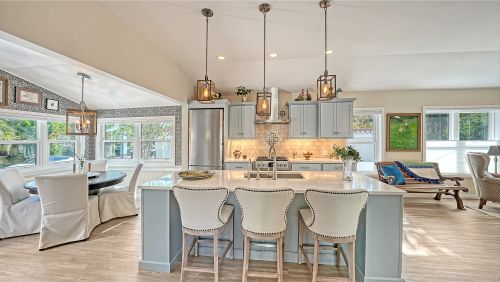
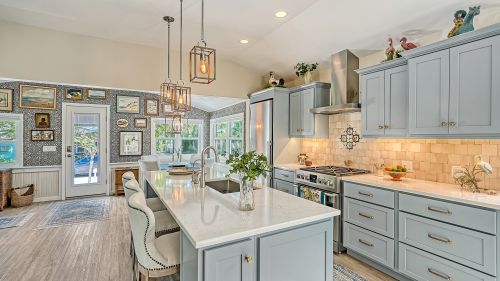
Amenities
- Single Family Home
- Year Built: 1925
- Elevated
Interior Layout
- Ceiling Fans(s)
- High Ceilings
- Kitchen/Family Room Combo
- Solid Surface Counters
- Solid Wood Cabinets
- Stone Counters
- Thermostat
- Vaulted Ceiling(s)
- Walk-In Closet(s)
- Window Treatments
Exterior Features
- French Doors
- Irrigation System
- Sidewalk
- Storage
Schools
- Southside Elementary
- Booker High
