8883 Bloomfield Boulevard
- 4 Beds
- 4+ Baths
- 3920 SqFt
Architectural Elegance with an artist's touch in this custom home by Bamboo Builders in Silver Oak* This exquisitely remodeled home boasts nearly 4000 sq ft under air situated on one of the best water lots in this community backed by private preserve* The current owner has spared no expense in updating this beautiful retreat* Upon entry is an inviting living room with hard wood floors, crown molding & tray ceilings* First floor features 3 large bedrooms and 3 baths, plus office with built-in bookcases, plus a wet bar/game room with granite counter tops, custom sinks, faucets & hardware* Second floor is a huge bonus room (28x22) or guest suite with private full bath & large balcony overlooking the lake* Completely remodeled kitchen with custom cabinetry by AlliKriste, large "hidden" walk-in pantry, top of the line Bosch & LG appliances, quartzite counter tops on large island with storage & granite sink* Master bath is Spa inspired with custom cabinetry by Yoder Homes large shower, spa tub and unique tub filler. Over-sized master closet with custom built-ins & plenty of storage space*Hardwood floors in main living area* The house was replumbed* Enjoy the outdoor living space on your updated pool deck with refinished pool& new pool heater* A new AC has been installed in 2021 along with whole-house water filtration system in 2020 & pipe leak alert system* Designer double front doors from Brun Art Glass with double pane hurricane glass* LED can lighting throughout* Paint and drywall updated throughout, New Laundry room cabinets & paint* Your buyer will love the attention to detail and the one of a kind luxury finishes in this very special home* Silver Oak is a small enclave of executive homes with 24/7 attended guard house located in the heart of Palmer Ranch located near Legacy Trail, shopping, Restaurants & minutes away from world famous Siesta Key beaches.
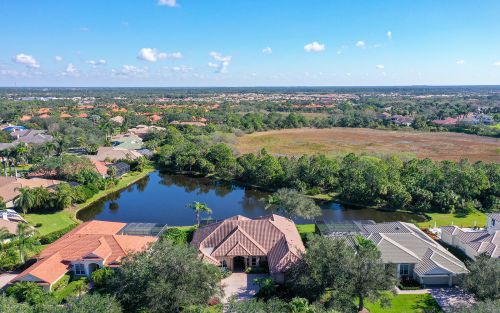
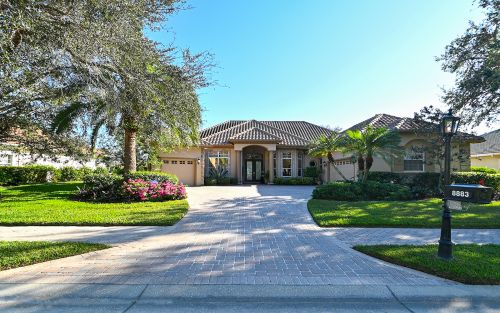
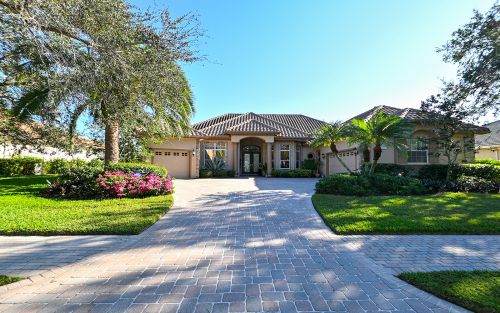
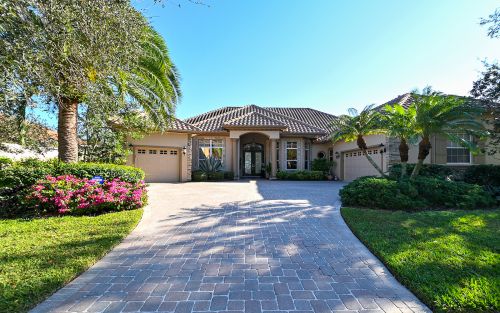
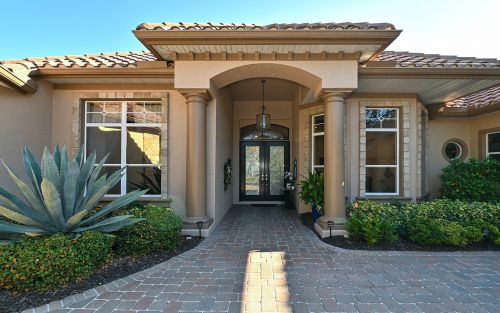
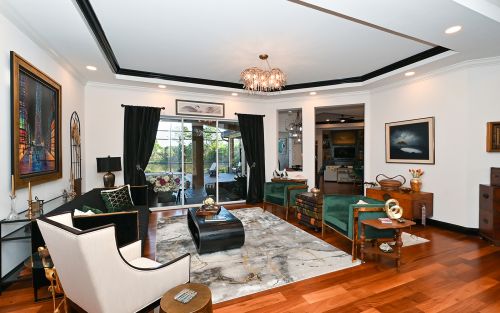
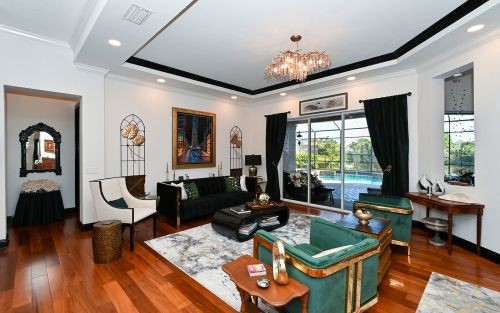
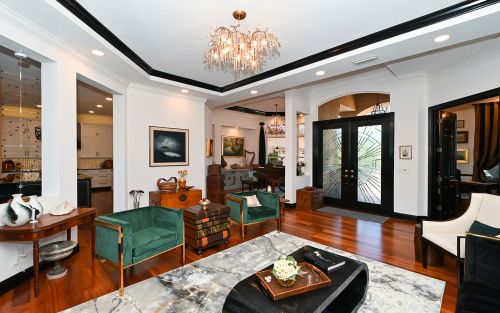
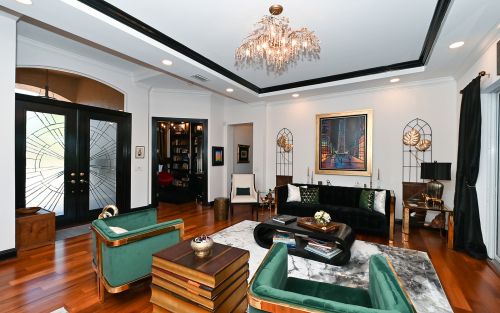
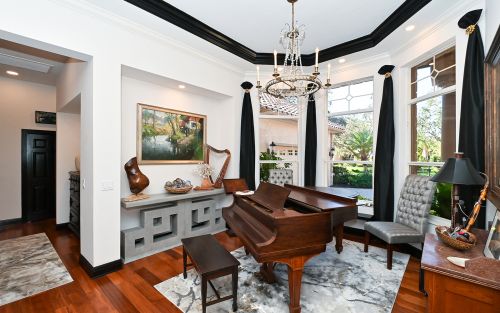
Amenities
- Garage: 3
- Gas
- Water View
Interior Layout
- Cathedral Ceiling(s)
- Ceiling Fans(s)
- Crown Molding
- Eat-in Kitchen
- High Ceilings
- Master Bedroom Main Floor
- Open Floorplan
- Solid Wood Cabinets
- Stone Counters
- Thermostat
- Tray Ceiling(s)
- Walk-In Closet(s)
- Window Treatments
Exterior Features
- Irrigation System
- Lighting
- Private Mailbox
- Rain Gutters
- Sidewalk
- Sliding Doors
- Sprinkler Metered
