3525 51st Ave W
- 3 Beds
- 3 Baths
- 2171 SqFt
This home's improvements are substantial, and most distinguish it from others in the subdivision. With the price adjustment, you get many enhancements without doing them yourself. Rooves were replaced by the association in 2021; hurricane impact windows were installed in 2019 throughout this townhome for OPTIMUM HURRICANE PROTECTION without having to mount shutters, the indoor flooring was replaced with waterproof LVP (luxury vinyl planks) throughout the interior of the home both upstairs and downstairs in 2019; a complete kitchen remodel with Kraftmaid solid wood cabinets, Cambria quartz countertops, glass backsplash, gilded bronze hardware, the installation of a nook island with technology plugs, and top of the line stainless steel appliances in 2019; the HVAC handler and condenser were replaced in 2017, and all ductwork was cleaned in 2018; a new water heater was installed in 2020; the staircase was remodeled with hardwood in 2019; the front storm door was replaced with a steel storm door which includes a retractable screen inset in 2019; the upstairs en suite bathroom was updated with a high-rise commode (including a bidet shower), new vanity, new custom walk-in shower and drain pan, new lighting in 2018. Storage space abounds in this 2-story townhome: under the stairwell, in the upstairs owner suite, in the garage, and in the garage attic. The two-car garage features an epoxy floor for easy cleaning, work benches, storage cabinets, an LG washer and dryer, and a utility sink, a 8750 -watt, gasoline generator to keep your TV, lights and refrigerator going during a hurricane. Situated to the rear of the subdivision, you will enjoy quiet relaxation in the Florida room, the bonus room, and the screened lanai. This townhome is just 9 miles from the sandy beaches of the Gulf of Mexico with its historic bungalows, fine eateries, and water sports rentals. The resort-style amenities include two pool pools (one is heated), two tennis/pickleball courts, an RV/boat storage lot, and a clubhouse with extra parking. Come take a look.
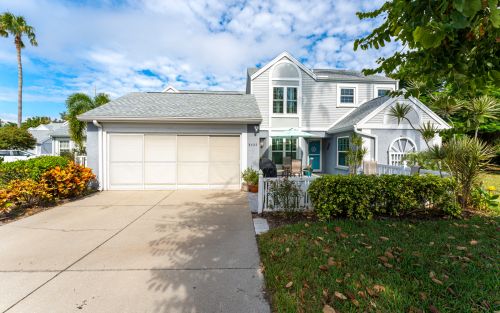
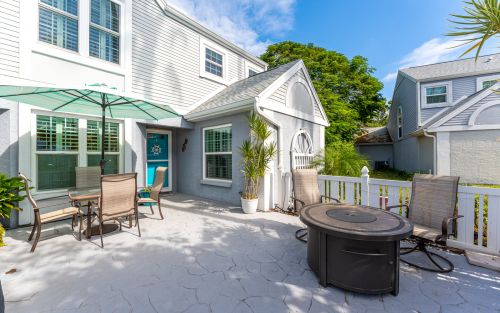
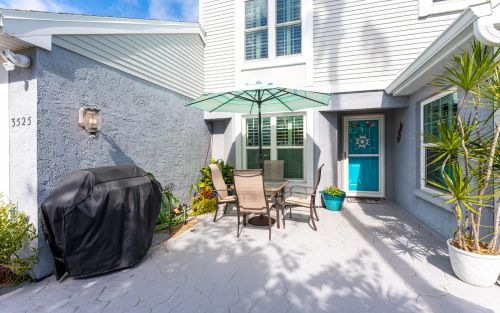
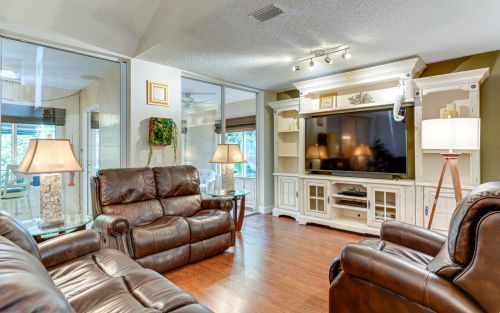
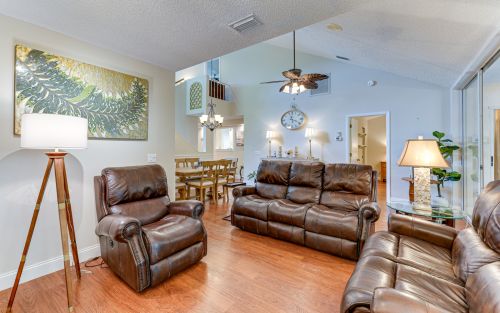
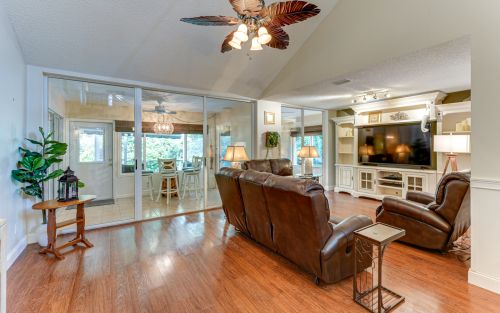
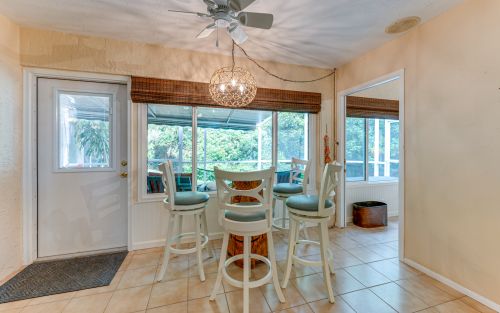
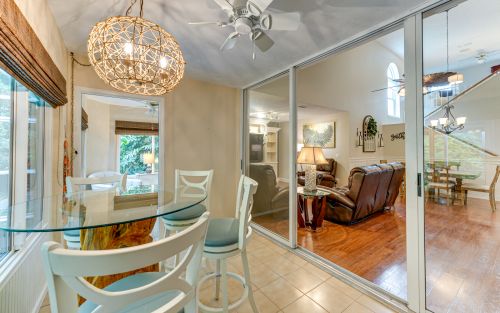
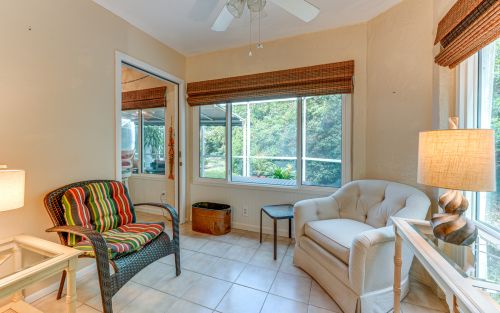
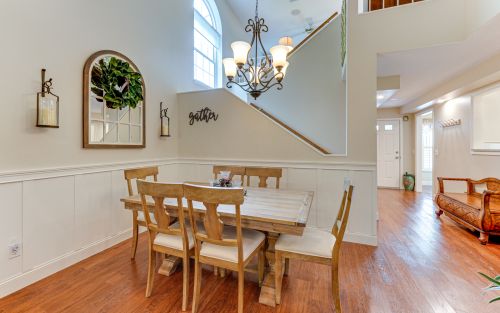
Amenities
- Garage: 2
- End Unit
Interior Layout
- Ceiling Fans(s)
- Eat-in Kitchen
- High Ceilings
- Living Room/Dining Room Combo
- Master Bedroom Main Floor
- Master Bedroom Upstairs
- Solid Wood Cabinets
- Split Bedroom
- Stone Counters
- Thermostat
- Walk-In Closet(s)
- Window Treatments
Exterior Features
- Awning(s)
- Irrigation System
- Rain Gutters
- Sliding Doors
- Tennis Court(s)
Schools
- Moody Elementary
- Bayshore High
