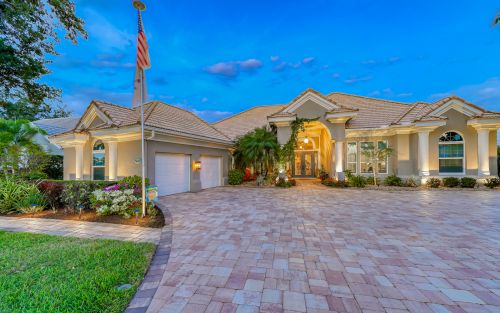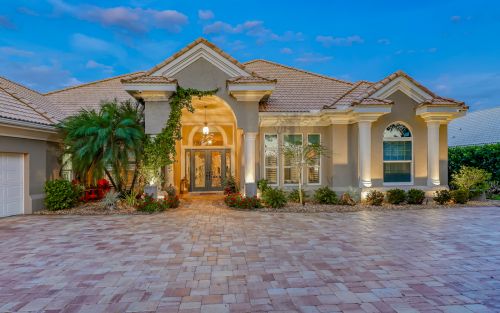405 Trenwick Lane
- 5 Beds
- 3+ Baths
- 4416 SqFt
Elegance and sophistication at its finest in this Arthur Rutenberg home. This is an extraordinary estate masterpiece that has been updated with the finest finishes. A residence of such caliber seldom comes available for purchase. Sited on nearly a half-acre on a golf course, along a quiet cul-de-sac in the gated community of The Reserve. Encompassing 4,416 sf with 4 bedrooms, 3 baths, living room, family room, bonus room, an office, entertainment wet bar, butler's pantry, and an outdoor living space that is magazine photo quality. The original floor plan included a THIRD-CAR, single garage to be built on the south side of the driveway. Designed for luxury living and exquisite entertaining, this property delivers lifestyle experiences. The custom designed kitchen is jaw-dropping with quartzite countertops, U-shaped island, double refrigerator, Fulgar Milano 6 burner gas stove & griddle, vent hood, warming drawer, and two 2-drawer Fischer & Paykel dishwashers, dual sinks, superior water filtration system with built in ice-machine, and separate butler's pantry. The large primary suite is a retreat with two walk-in closets, split dual vanities with make-up counter, walk-in shower and separate clawfoot tub. The four bedrooms are split into three separate areas of the home to deliver privacy for guests. This home is built with quality construction, large rooms, high ceilings, open floor plan, 2012 IMPACT WINDOWS AND SHUTTERS, luxury vinyl flooring throughout, hurricane protection, and wired for a generator. Discover the home's jewelry throughout every room in the home: fine finishes, designer inspired light fixtures, quartzite countertops in the bar, kitchen and butler's pantry, and granite in the bathrooms, Plantation shutters throughout, custom pecky cypress mantle with accents in the family room & kitchen, coral stone countertop with built-ins in the living room, coral stone fireplace with led color changeable flame, Sonos sound system delivers superior sound quality throughout the indoor and outdoor spaces, and so much more to discover. The large bonus room is currently being used as the family home office with high quality internet sources. The outdoor living area certainly matches the splendor of the interior. Imagine an evening of relaxation and sitting on the lanai, while watching the flicker of the flames in the built-in fire pit, the pool shimmers with gentle movement of the water, and listen to the sound of the water spillover flowing gently into the pool, with Sonos quality music playing your favorite music. Ahhh, now that is Florida living at its finest. The saltwater pool has been reconstructed with a custom long spill over, stone embellishment, Pebbletec pool finish, and an oversized spa large enough for a team. The original plans included a separate THIRD CAR garage. The Reserve neighborhood is in The Plantation master association. The Plantation Golf & Country Club is privately owned, while membership is not required, it offers various membership opportunities for an active social life. Located 5 minutes to the new master planned community of Wellen Park, 15 minutes to the island of Venice, 15 minutes to the beach, and 10 minutes to 1-75 where travel discoveries are endless. Call now for a private showing to enjoy your time of discovery in this one-of-a-kind home. Copy and paste the following link into your browser and watch the luxury video: https://pix360.com/video/31844/










Property Video

Amenities
- Garage: 2
- Electric, Gas, Living Room
- Walk-Up
Interior Layout
- Ceiling Fans(s)
- Eat-in Kitchen
- High Ceilings
- Kitchen/Family Room Combo
- Master Bedroom Main Floor
- Open Floorplan
- Solid Surface Counters
- Solid Wood Cabinets
- Split Bedroom
- Thermostat
- Tray Ceiling(s)
- Walk-In Closet(s)
- Wet Bar
- Window Treatments
Exterior Features
- Hurricane Shutters
- Irrigation System
Schools
- Taylor Ranch Elementary
- Venice Senior High
