13611 Blythefield Terrace
- 4 Beds
- 3+ Baths
- 3974 SqFt
The professionally decorated and newly remodeled four bedroom, Coastal Meditteranean home built by John Cannon is the one! Step inside and you will feel the warmth created in this charming home with exquisite updates that won't disappoint. Genuine stone accent wall, in the formal dining space is accentuated with all new lighting and custom window treatments. The living room with gorgeous new chandelier opens to the remodeled outdoor space with travertine and newly tiled pool and spa! Natural gas is available for future fire pit in the lanai~under the covered space! The chefs' kitchen has quartz counter tops and bar seating for the whole family! Thermodor appliances, natural gas cooktop, and hidden pantry closet are the highlights of this fabulous kitchen which is truly the heart of the home. The genuine stone is carried throughout the kitchen and family room with sliders that open to the outdoor space. The family room gas fireplace is a two way gas fireplace with reclaimed wood! The bonus room off the family offers additional seating for movie night and a wet bar for entertaining. In addition, there is ample space for a second office area and your peloton or favorite exercise equipment! All three full bathrooms and the spacious laundry room has been updated to include plumbing, tile, cabinetry, glass doors and countertops! Don't miss the brand new AC, resurfaced pool to include new tile and travertine decking! There is a pool bath in the lanai as well as a half bath of the living room with new designer wallpaper and lighting! The generous size study has new built in cabinetry. The west facing exposure offers sunset skies everynight and a lovely view of the golf course. Lakewood Ranch Country Club offers three golf courses, pickle ball, 20 lighted tennis courts, athletic center with two pools and two clubhouses for social and dining options! A rated schools with fabulous restaurants and shopping near by make this home one you won't want to miss!
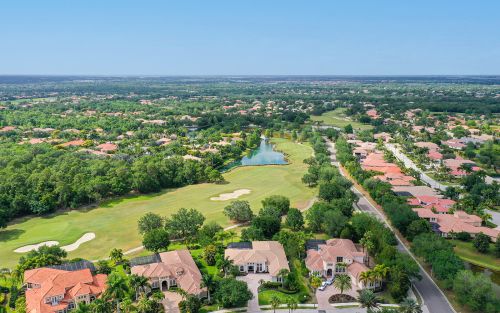
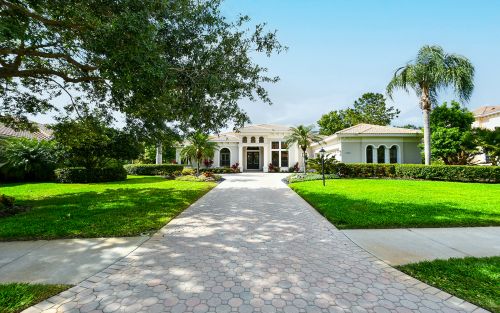
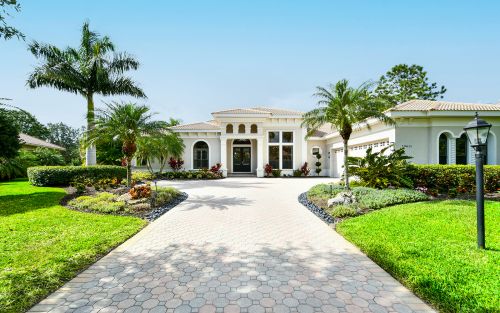
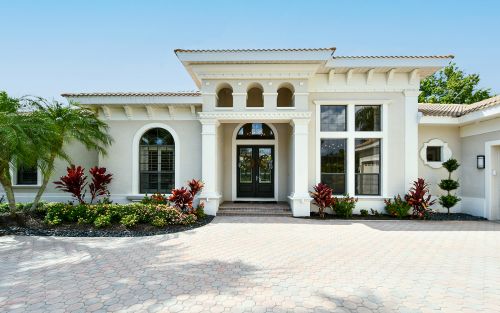
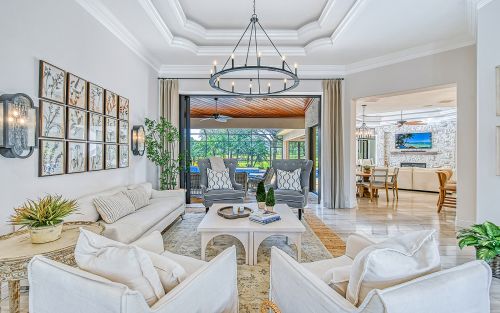
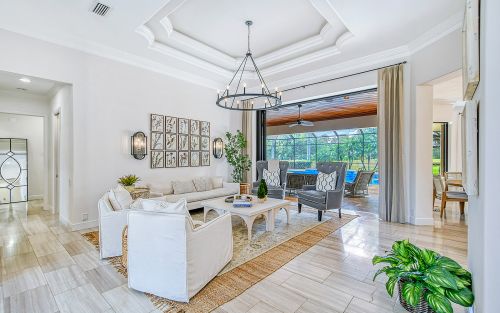
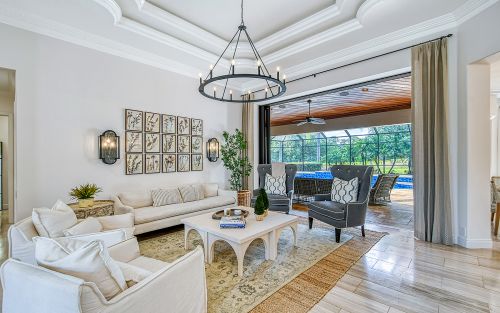
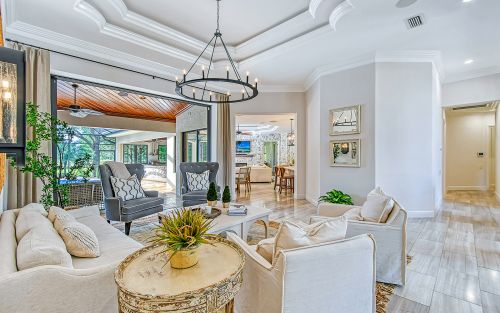
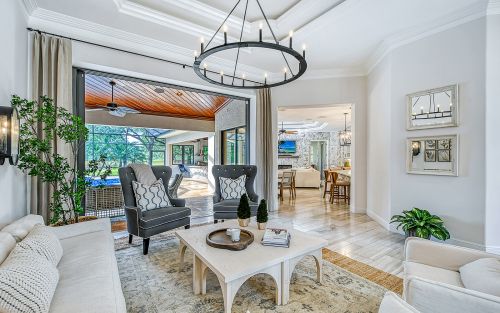
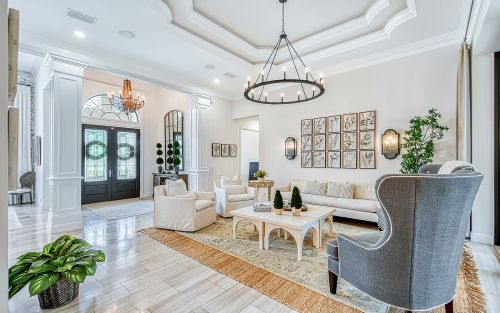
Amenities
- Single Family Home
- Year Built: 2003
- Garage: 3
- Gas, Family Room
Interior Layout
- Ceiling Fans(s)
- Crown Molding
- Eat-in Kitchen
- Living Room/Dining Room Combo
- Master Bedroom Main Floor
- Solid Wood Cabinets
- Split Bedroom
- Tray Ceiling(s)
- Walk-In Closet(s)
- Window Treatments
Exterior Features
- Irrigation System
- Outdoor Grill
- Outdoor Kitchen
- Sidewalk
- Sliding Doors
Schools
- Robert E Willis Elementar
- Lakewood Ranch High
