Sandhill Preserve
- 4 Beds
- 4 Baths
- 3704 SqFt
Spacious 2 story Pinnacle floor plan in popular Sandhill Preserve* 3700 sq. ft. under air with master suite, 2 bedrooms plus office downstairs guest bedroom & full bath with bonus room upstairs* Custom wood flooring throughout downstairs* Glass front entry door* Den/office or flex room features French doors, could be additional bedroom if needed* Kitchen features top of the line built in kitchen aid convection wall oven & microwave with stainless hood, glass subway tile back splash, granite counters, walk-in pantry, gas stove, under & over cabinet lighting & stainless appliances* Separate dining area off the kitchen with lake views* Generous master suite, huge walk in closet with custom organizers & roomy walk-in shower* All windows & doors are hurricane impact no shutters required* Crown moldings throughout* Custom window treatments, light fixture & ceiling fans* Framed bathroom mirrors* In wall pest control & whole house surge protector* Over $220,000 exterior/interior options & upgrades featuring extended 40x28 paver brick lanai with lake views & retractable awning* 3 car garage extended 4 ft. & epoxy floor* This gated community features Olympic size heated pool, spa, fitness, tennis, fire pit, clubhouse with full time activity director* Located on Popular Palmer Ranch near world famous Siesta Key Beach, shopping, golf, restaurants, Legacy Bike Trail, YMCA & easy access to I-75*
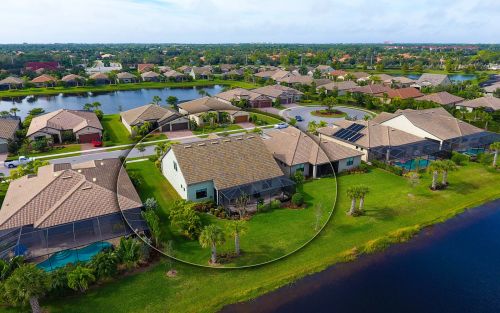
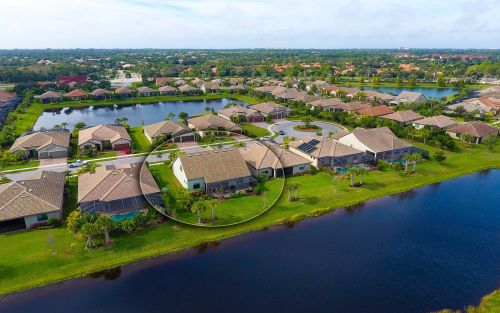
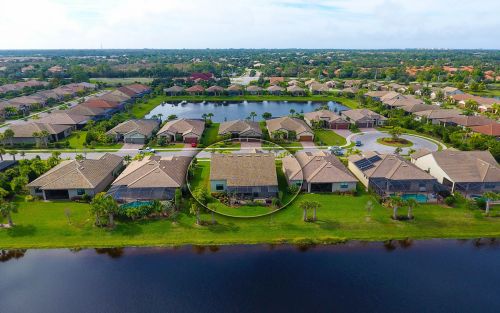
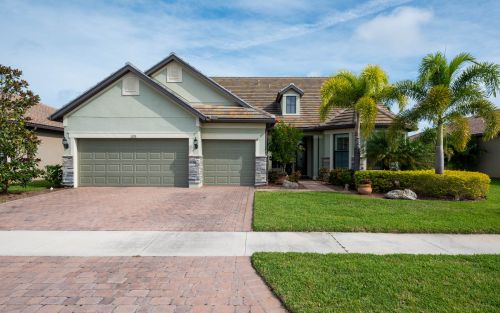
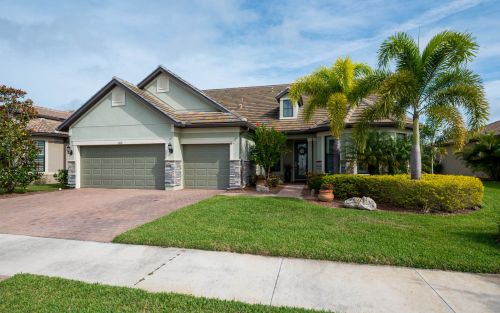
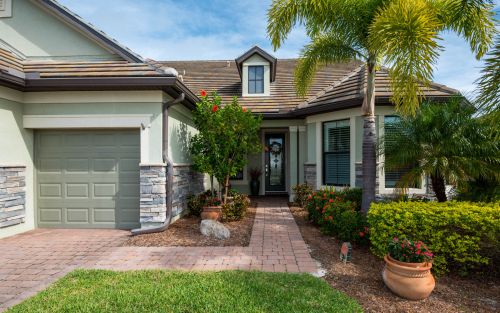
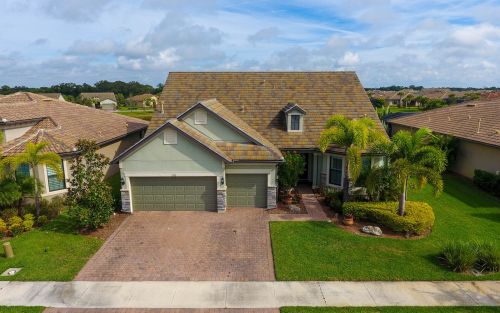
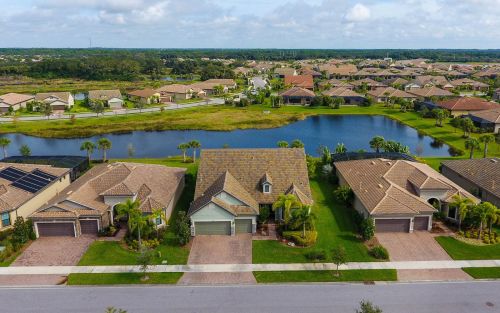
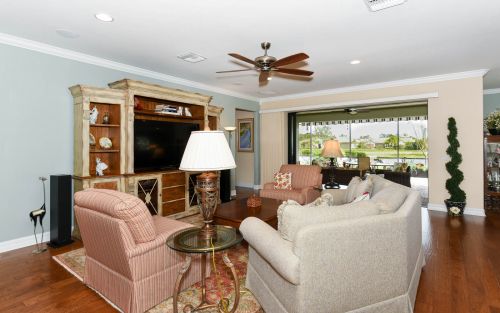
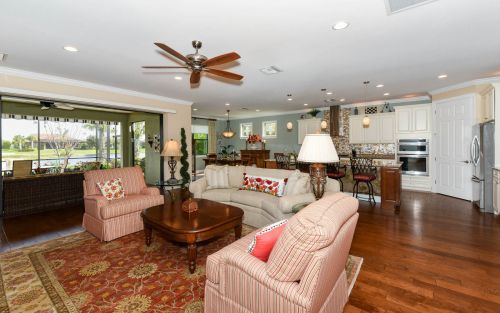
Amenities
- Single Family Home
- Year Built: 2014
- Garage: 3
- Water View
Interior Layout
- Cathedral Ceiling(s)
- Ceiling Fans(s)
- Crown Molding
- Open Floorplan
- Stone Counters
- Walk-In Closet(s)
- Window Treatments
Exterior Features
- Irrigation System
- Lighting
- Rain Gutters
- Sliding Doors
- Sprinkler Metered
Schools
- Ashton Elementary
- Riverview High
