Carlyle
- 3 Beds
- 2 Baths
- 2157 SqFt
Sit back relax and enjoy the serene lake views from this home with a coveted great room floor plan, bonus room and den nestled in Carlyle at the Villages in Palm Aire. This home was thoughtfully renovated. There is a new A/C system with a 10 years parts and labor warranty. All of the flooring is tiled and the rooms have been freshly painted. The architecture of this home is fresh and crisp with neat and clean lines. Tray ceilings and lots of glass bring the outside in. The owner's suite is very generous in size, has a 10x10 sitting area with lake views, dual vanities and a jet tub. The den is large could be used as a third bedroom. The fees include a community pool, tennis courts and a playground. Optional membership includes two 18-hole Championships golf courses, Har-tru tennis courts, a 25,000 sq. ft. Club house, fitness center, dining and resort-style pool. There are many options for membership available to suit your individual lifestyle. This home is located minutes from the SRQ airport with easy access to I-75, downtown Sarasota and all of its art, culture and sugar white sands, the new UTC Mall, stores including Whole Foods, Fresh Market, Publix and more. Enjoy an active lifestyle to include participatory and spectator sports to include golf, tennis, rowing, polo, soccer, kayaking, boating, fishing and more. Have it all from ballet to baseball and everything in between! Carlyle is a social community with NO CDD fees and the HOA fees are only $165 per quarter. What a perfect place to call home!
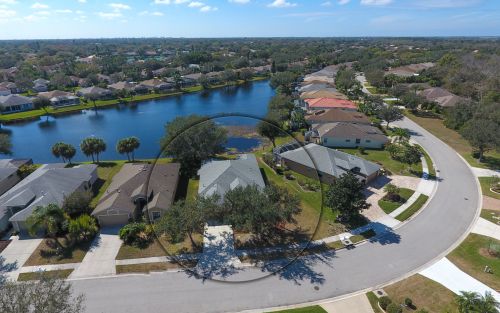
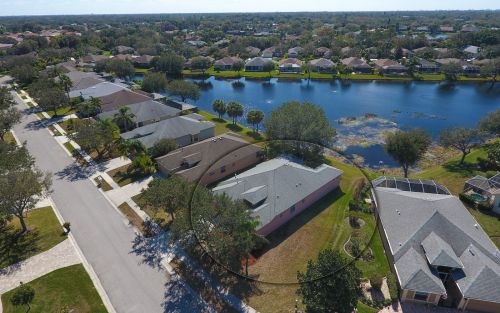
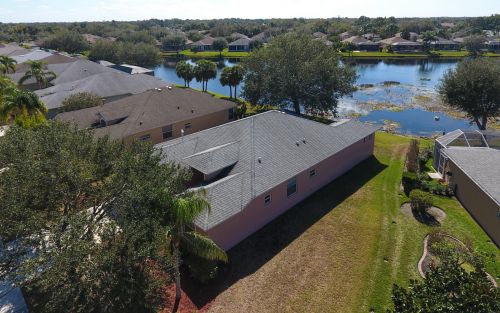
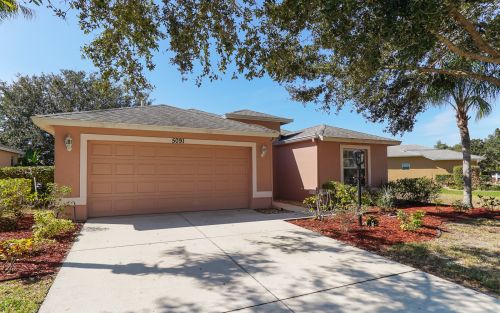
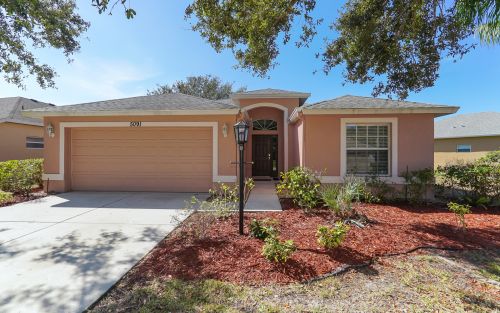
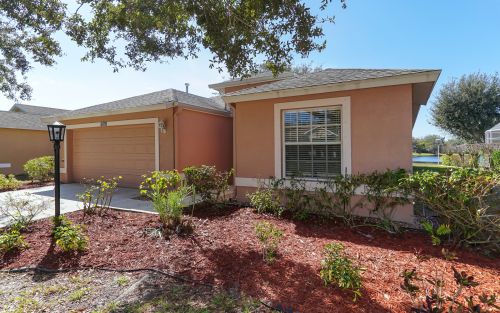
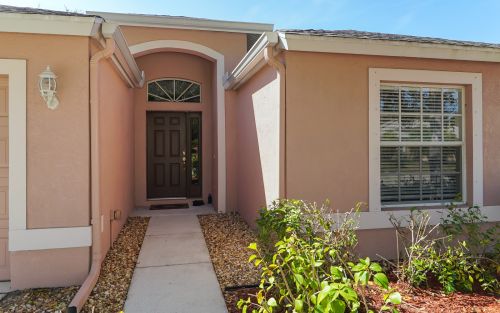
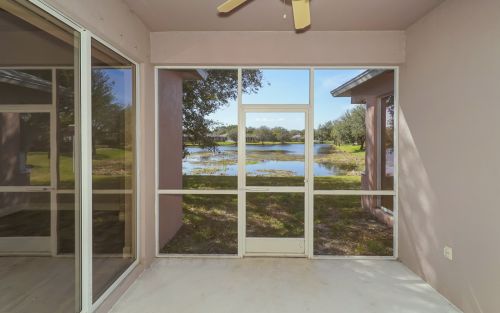
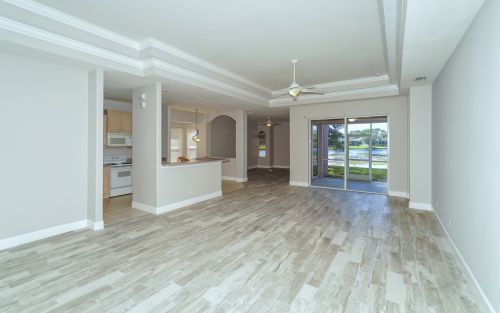
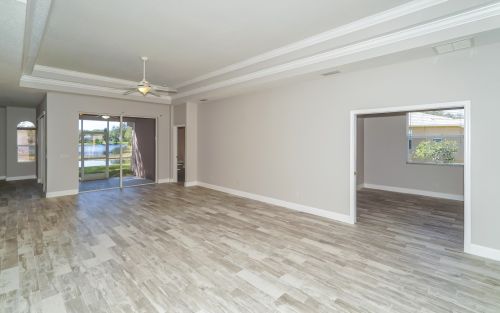
Amenities
- Single Family Home
- Year Built: 2003
- Garage: 2
- Community Pool
- Water Front
- Water View
- Water Access
Interior Layout
- Breakfast Room Separate
- Great Room
- Living Room/Dining Room Combo
- Living Room/Great Room
- Master Bedroom Downstairs
- Open Floor Plan
- Attic
- Ceiling Fans(s)
- Crown Molding
- High Ceiling(s)
- Living Room/Dining Room Combo
- Master Bedroom Downstairs
- Open Floorplan
- Solid Wood Cabinets
- Tray Ceiling(s)
- Walk-In Closet(s)
Kitchen Features
- Breakfast Bar
- Closet Pantry
- Island
- Pantry
Master Bath Features
- Bath w Spa/Hydro Massage Tub
- Dual Sinks
- Tub with Separate Shower Stall
Exterior Features
- Hurricane Shutters
- Irrigation System
- Sliding Doors
Schools
- Robert E Willis Elementar
- Braden River Middle
- Braden River High
