Sarasota
- 3 Beds
- 2+ Baths
- 2813 SqFt
Beautiful custom built pool home with 3BR/2 and BA with large Den/Office in the guard gated community of Deer Creek on Palmer Ranch. Located on a private lush tropical quiet, short cul-de-sac with stunning beauty. The home's entrance is enhanced by the lovely landscaping and the gorgeous artistic glass double doors with etched glass panels surrounding them. This lovely home features high ceilings, crown molding and light hickory hardwood floors throughout the Foyer, Dining Room, Living Room and Den/Office. There is ceramic tile flooring in kitchen and the eat-in area with an exterior door going out to the over-sized pool/ lanai area. Carpet is in the Family Room which has a beautiful marble threshold and fireplace with mantle. The kitchen area features an island with lots of cabinet storage and a beautiful built-in dry bar with glass doors, tile back splash and display capability. Aurora etched glass pocket door is featured in this split floor plan going into the two guest bedrooms and second bath. Master bedroom has lovely entry with trey ceiling over main area. Two walk-in closets with larger one featuring many custom built-ins. Spacious sitting area looking out to the pool and lanai. Master Bath features double vanities, granite counter top, Jacuzzi tub and glass enclosed walk-in shower. New HVAC 4-5-18 Great Location! Close to restaurants, shopping, Costco and the 12 mile Legacy Trail for biking or walking and YMCA. Just minutes to Siesta Key Beach - voted #1 beach. Home Warranty provided.
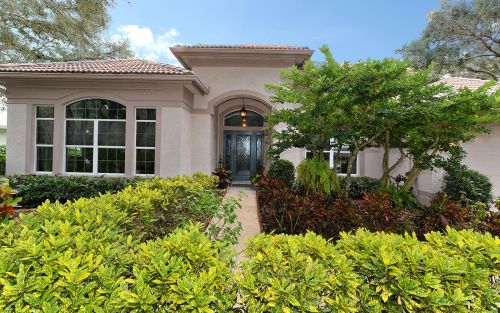
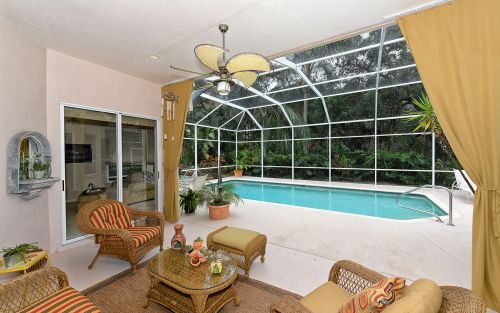
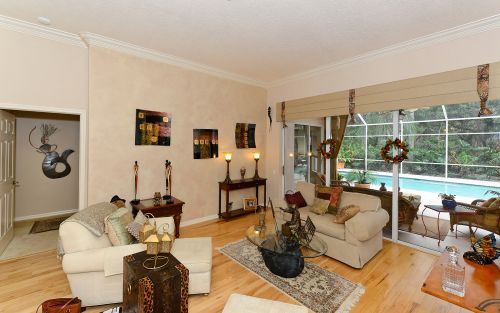
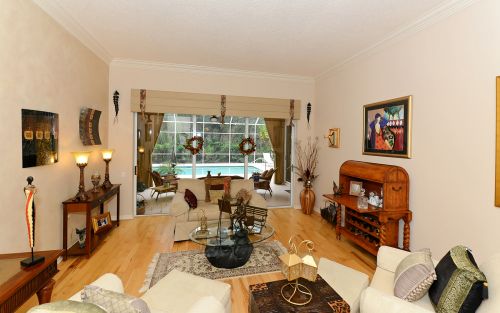
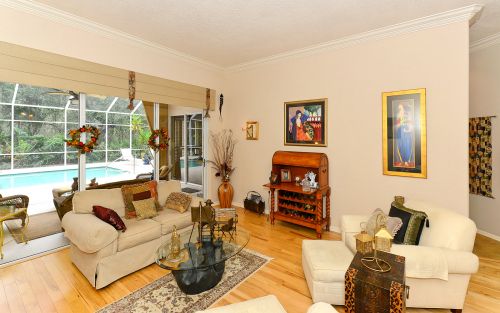
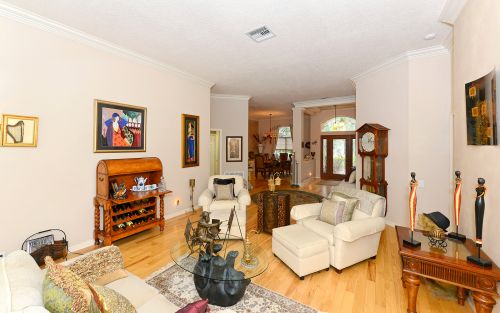
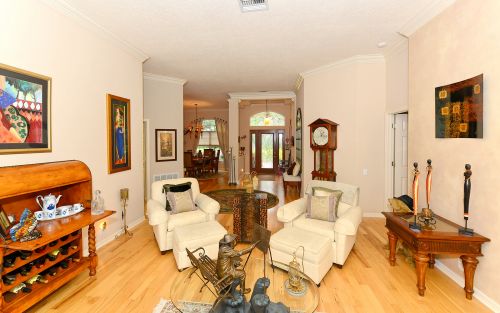
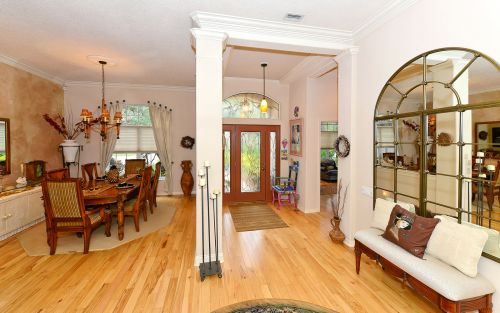
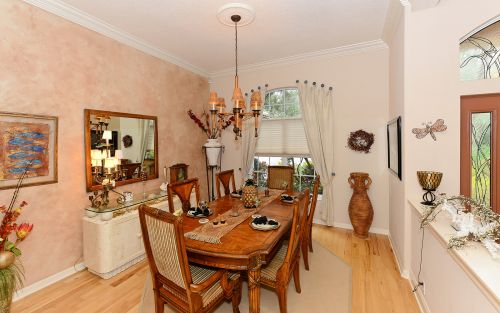
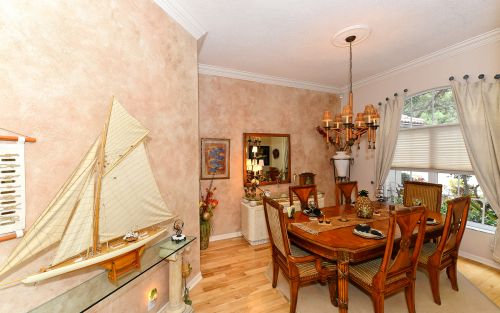
Amenities
- Single Family Home
- Year Built: 1993
- Garage: 2
- Gas, Family Room
- Pool
Interior Layout
- Breakfast Room Separate
- Eating Space In Kitchen
- Formal Dining Room Separate
- Formal Living Room Separate
- Kitchen/Family Room Combo
- Master Bedroom Downstairs
- Open Floor Plan
- Split Bedroom
- Cathedral Ceiling(s)
- Ceiling Fans(s)
- Crown Molding
- Eating Space In Kitchen
- Kitchen/Family Room Combo
- Master Bedroom Downstairs
- Open Floorplan
- Solid Surface Counters
- Solid Wood Cabinets
- Split Bedroom
- Vaulted Ceiling(s)
- Walk-In Closet(s)
- Window Treatments
Kitchen Features
- Closet Pantry
- Island
Master Bath Features
- Dual Sinks
- Garden Bath
- Tub with Separate Shower Stall
Exterior Features
- Irrigation System
- Lighting
- Rain Gutters
- Sliding Doors
Schools
- Gulf Gate Elementary
- Sarasota Middle
- Riverview High
