Osprey
- 5 Beds
- 5+ Baths
- 5806 SqFt
This truly unique one story home is Located on a quiet cul-de-sac street overlooking the Oaks Club (Clubside) Heron Golf course and a sparkling lake view. A Great combination. New pavered circular driveway. Enter the 10ft solid wood front doors to this 5800 sq. ft. 4 bedroom + media room + office with 5 and a half baths. This property has all the bells and whistles. Quality finishes that will be apparent immediately. Light and bright 20 ft. ceilings allows the natural light to come thru the transom windows. You won't find a home focused more on entertainment from the Shang-RI-la that has been created in the outside lanai area. Large lap pool and a plethora of covered seating areas. Awesome renovated Kitchen and open family room. Wolf, Sub Zero, Bosch, exotic granite, top quality cabinets with newly installed pullouts 2017, Large center island for serving is as beautiful as is functional. Crown molding, 2 fireplaces, Entertainment bar area and gorgeous serving buffet built-ins. Great division of space for Family and Guests. The Master Suite is must see with its flexible bonus room. Eridel Design of Sarasota. New $ 150,000 roof in 2017, Exterior painting in 2016, new pool heater. The Oaks Club features two championship golf courses, gourmet & casual dining, 12 lighted Har-Tru tennis courts, active social calendar, convenient location a short distance from Sarasota's cultural events, beaches, & shopping. Near Pine View School 3 car garage. Membership is required.
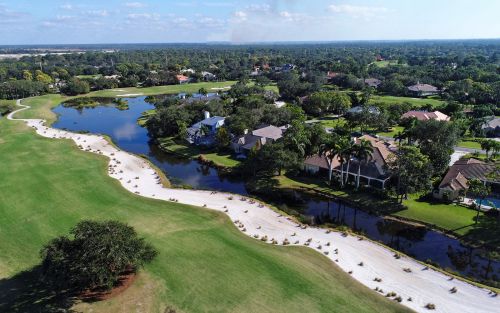
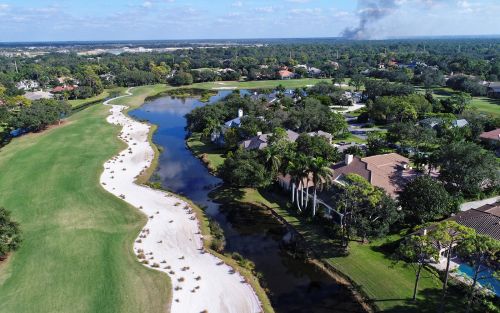
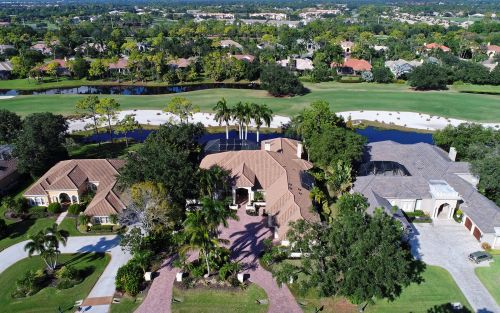
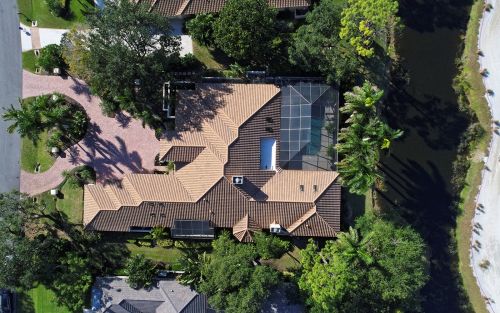
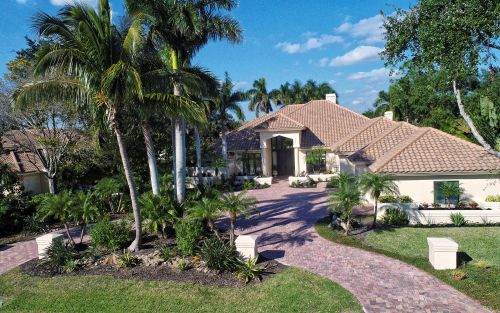
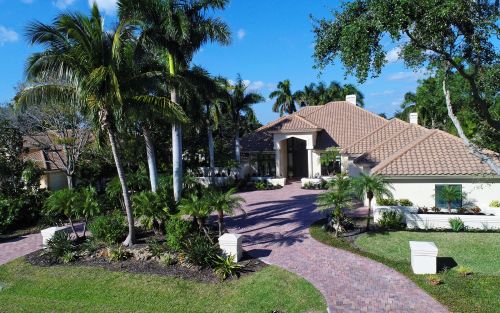
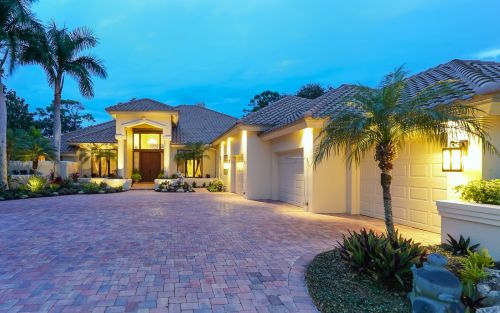
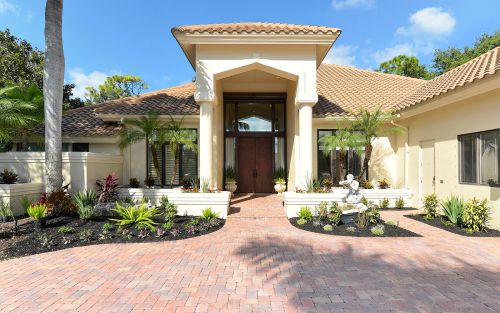
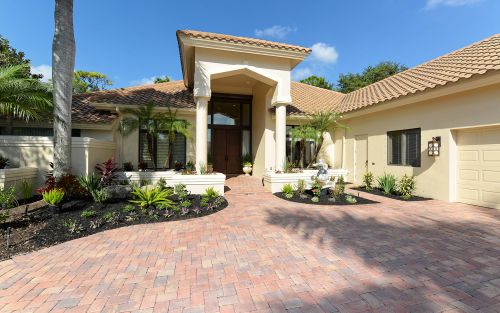
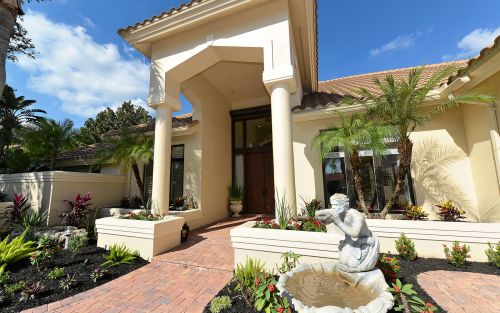
Amenities
- Single Family Home
- Year Built: 1993
- Garage: 3
- Gas
- Pool
- Water Front
- Water View
Interior Layout
- Eating Space In Kitchen
- Formal Dining Room Separate
- Kitchen/Family Room Combo
- Open Floor Plan
- Split Bedroom
- Cathedral Ceiling(s)
- Eating Space In Kitchen
- Kitchen/Family Room Combo
- Open Floorplan
- Solid Wood Cabinets
- Split Bedroom
- Stone Counters
- Tray Ceiling(s)
- Vaulted Ceiling(s)
- Walk-In Closet(s)
- Window Treatments
Kitchen Features
- Breakfast Bar
Master Bath Features
- Dual Sinks
- Tub with Separate Shower Stall
