University Park
- 2 Beds
- 2 Baths
- 1967 SqFt
Beautiful, spacious custom home in a maintenance free gated community. Quiet neighborhood minutes from all of the essentials. This open floor plan was created along with the idea of entertaining and allowing as much light and beauty into the main living area as possible. Open the triple sliding doors and allow the space to become one combining a beautiful indoor and outdoor area. This 2 bedroom home has double walk-in closets in the master and an extended second bedroom that fits a king bed, comfortable den or home office and many special features. The custom kitchen was designed by the owner and has an extra butlers pantry, custom beverage cooler and cabinets with quartz counter tops, stainless appliances and extra lighting. Both baths have upgraded showers and extra lighting as well as elegant finishes. Also the owner extended the 2 car garage and the lanai for a very spacious feel.
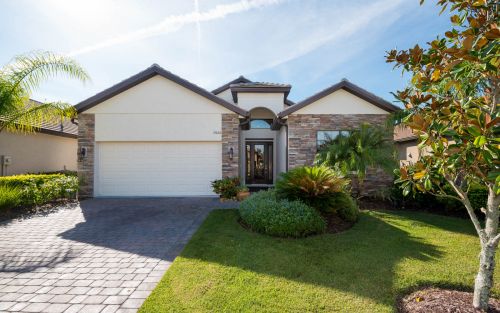
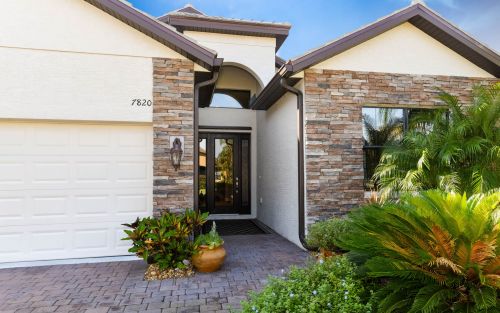
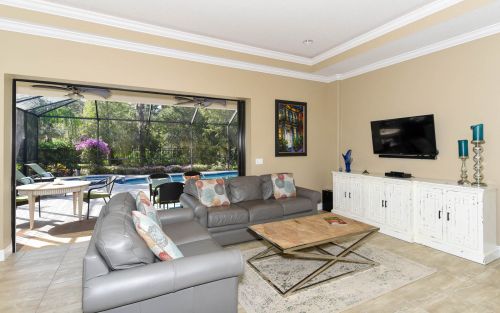
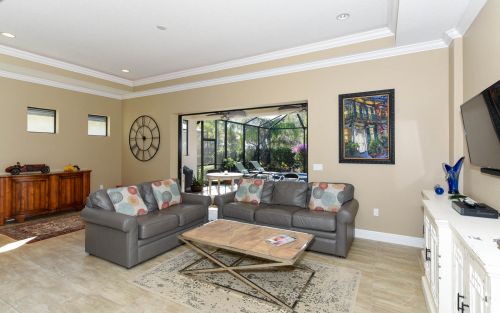
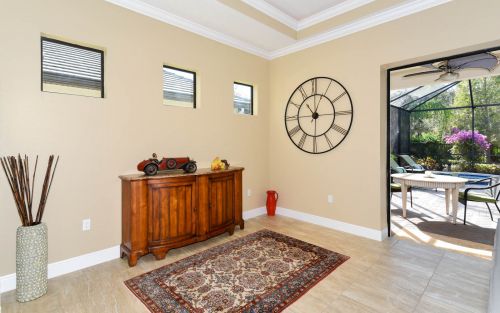
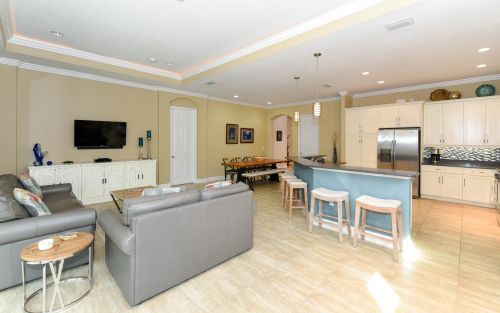
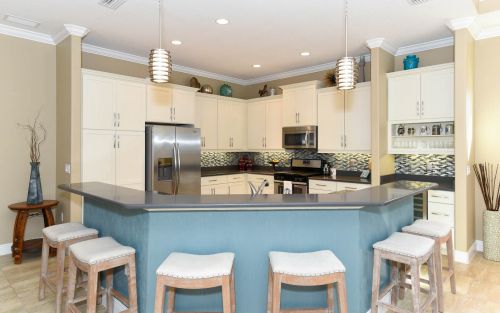
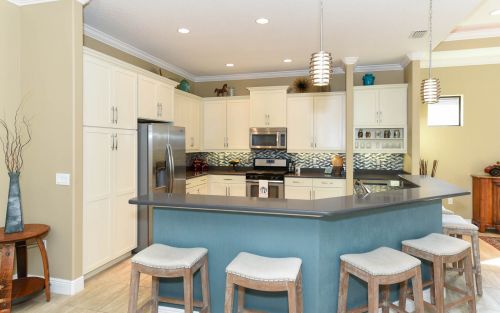
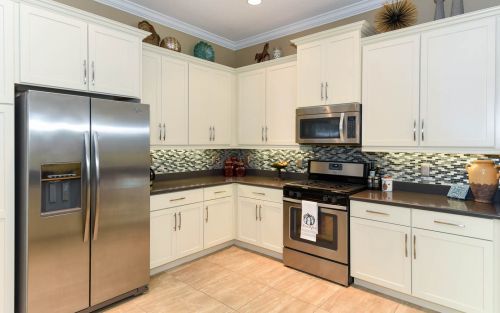
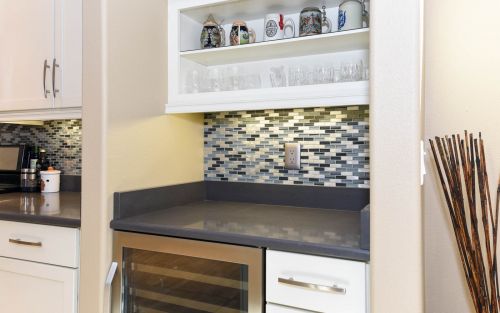
Amenities
- Single Family Home
- Year Built: 2014
- Garage: 2
- Pool
- Water Access
Interior Layout
- Eating Space In Kitchen
- Living Room/Dining Room Combo
- Living Room/Great Room
- Master Bedroom Downstairs
- Open Floor Plan
- Split Bedroom
- Attic
- Built in Features
- Cathedral Ceiling(s)
- Ceiling Fans(s)
- Crown Molding
- Eating Space In Kitchen
- High Ceiling(s)
- Living Room/Dining Room Combo
- Master Bedroom Downstairs
- Open Floorplan
- Split Bedroom
- Stone Counters
- Tray Ceiling(s)
- Unfurnished
- Vaulted Ceil
Kitchen Features
- Island
- Pantry
Master Bath Features
- Dual Sinks
- Shower No Tub
Exterior Features
- Hurricane Shutters
- Irrigation System
- Lighting
- Rain Gutters
Schools
- Robert E Willis Elementar
- Braden River Middle
- Braden River High
