University Place
- 3 Beds
- 3 Baths
- 2312 SqFt
Lee Wetherington home with all the style and quality you wouldexpect from a high-end custom builder. Artistic custom stained lead glassdouble door entry opening into a foyer with crystal chandelier. Formalliving room with beautiful views overlooking pool & nature preserve.Dining room with designer chandelier and chair railing. Custom windowtreatments. Open floor plan, flexible living space as a 3 bedroom plusoffice with built-in granite desk top. Oversized Master Bedroom and Bath with bay windows, custom shutters. TwoCalifornia custom walk-in closets, oversized mirrors and dual sinks.Separate commode room with window, Roman tub/separate shower stall.Eat-in Kitchen with Island and Corian counters, upgraded wood cabinets.Designer tumbled marble backsplash. Advantium convection microwave. Custommade window treatments. Breakfast bar, Corian counter, closet panty.Family Room - volume/tray ceilings, crown molding, surround sound speakersinside and outside on lanai. Paved Lanai (2017) includes wiring for TVmounting. Outside In-wall Gas grill hookup.In-wall pest control system accessed from the exterior. Salt water pool, pool pump (2016), wired for gas heating.A/C has two separate controlled zones for each side of house. Nestthermostat. University Place offers 2 community pools, exercise facility, walking/biking trails, minutes to new UTC Mall, Fresh Market, an abundance of dining & shopping options, only minutes to I-75, Downtown Sarasota and the Gulf coast finest beaches!
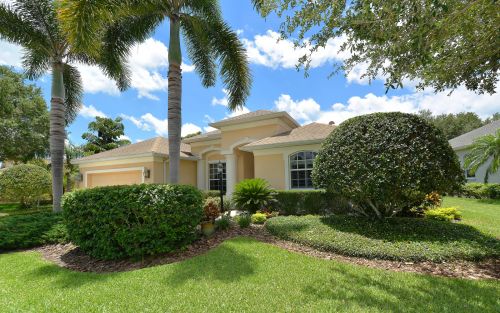
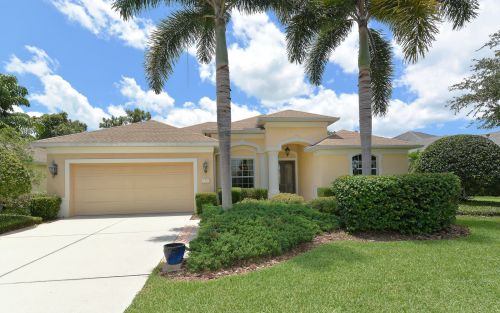
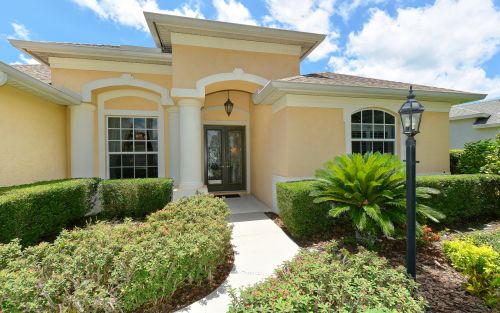
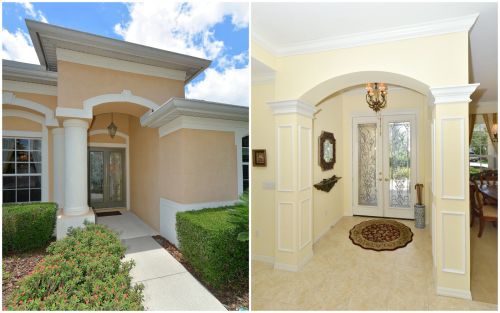
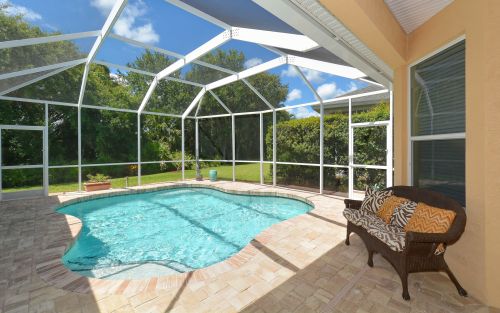
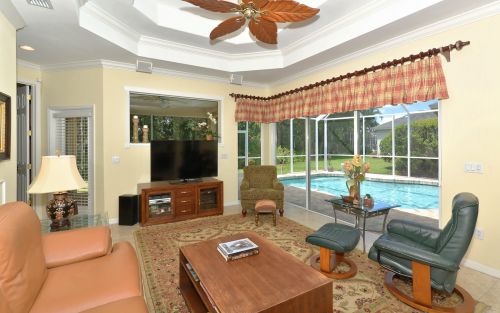
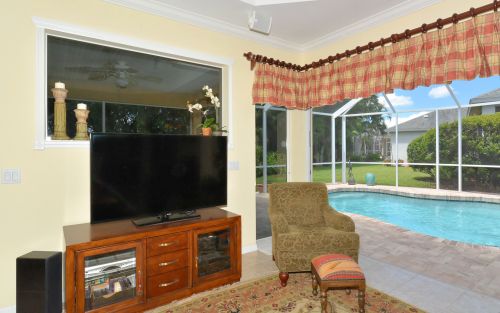
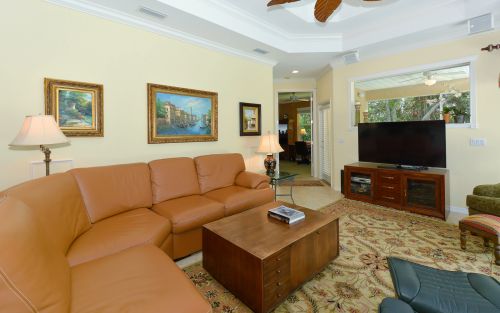
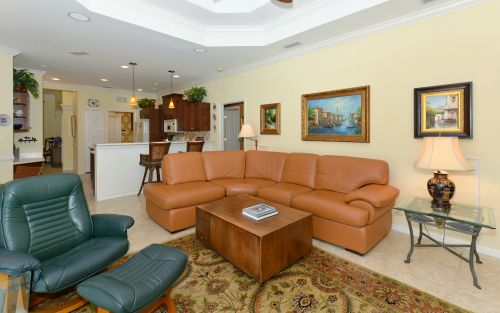

Amenities
- Single Family Home
- Year Built: 2005
- Garage: 2 Car Garage
- Pool
- One Story
Interior Layout
- Eating Space In Kitchen
- Formal Dining Room Separate
- Formal Living Room Separate
- Great Room
- Master Bedroom Downstairs
- Open Floor Plan
- Split Bedroom
- Blinds/Shades
- Cathedral/Vaulted Ceiling
- Ceiling Fan(S)
- Inside Utility
- Smoke Alarm(S)
- Solid Surface Counters
- Solid Wood Cabinets
- Tray Ceiling
- Unfurnished
- Volume Ceilings
- Walk In Closet
- Washer/Dryer Hookup
- Window Treatment
Kitchen Features
- Breakfast Bar
- Closet Pantry
- Desk Built In
- Island
Exterior Features
- Irrigation System
- Mature Landscaping
- Outdoor Lights
- Patio/Porch/Deck Covered
- Patio/Porch/Deck Screened
- Screen/Covered Enclosure
- Sliding Doors
- Trees/Landscaped
Schools
- Robert E Willis Elementar
- Braden River Middle
- Braden River High
