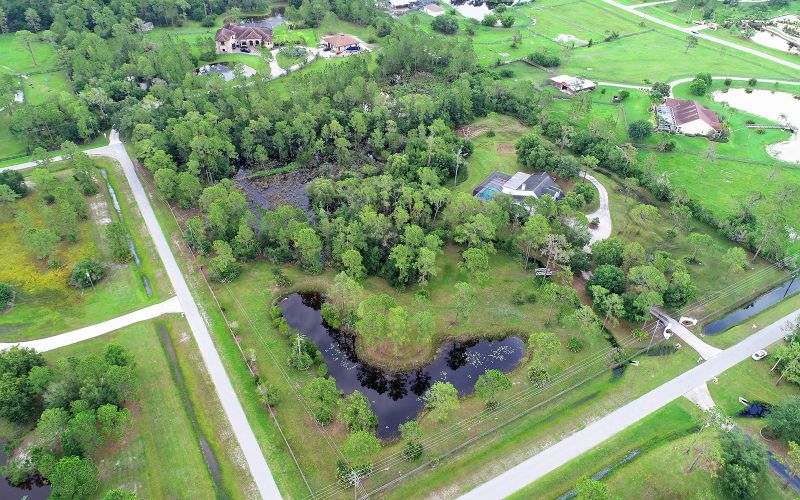
Located in the heart of the equestrian community- The Forest at Panther Ridge, a colonial home crafted in the timeless tradition of true southern charm is waiting for you. An elegant gate greets you at the drive and as it swings open to welcome you in, you will immediately see the stately oak trees lining the long winding driveway. Park in the large circular driveway and take a a few minutes to explore the 7.82 heavily wooded acres. People move to Panther Ridge for the spacious homesites, and this one is exceptional in the setting, the spectacular oak trees and privacy. There's a charming bridge over a small creek that leads you to green pasture complete with a large lake - the perfect spot to laze the day away with a fishing pole and an ice tea. The entire estate is fenced, and there is enough pasture for a horse if you like. Your family will love not only the enormous home-site, but the fact that Panther Ridge has close to 15 miles of hiking and bridle paths as well as 3 parks for your family to enjoy. After you are finished exploring the land, you might want to take a moment to sit on the wrap around porch and enjoy the peace and quiet. Once you're ready, let's step inside this gracious and completely renovated home where you will find architectural interest at every turn, the perfect alternative to "same old same old" new construction. The foyer is large and boasts hardwood floors. There is also a powder bath for your guests and a sweeping staircase to the 2nd story. To your left is a large private study, entranced via French doors. It includes a wood burning stone fireplace and oversized windows, ensuring picture perfect views of the land. To your right is a formal dining room that has French doors leading to the sweeping wrap around porch, perfect if you want to enjoy your meals al fresco. All of these rooms are spectacular, but it's what's directly in front of you that will take your breath away. Welcome to the Great Room, boasting 25-foot ceilings, Florida engineered hardwood floors and a stone fireplace that goes from floor to ceiling. There is a meticulously handcrafted bar as well, with a pass through to the kitchen. French doors extend the entire length of the room, ensuring the Great Room is always sunny and bright. The French doors from the Great Room open to the air-conditioned Florida Room. The room measures an impressive 13' x 40' and features slate floors and French doors leading to a HUGE screened in lap pool with fountains and light features that will captivate your guests when you entertain. The pool area is quite large and finished off perfectly with brick pavers. The woods surround the pool area ensuring complete privacy.If a large kitchen is on your "must have list"- then this is it- and it has been beautifully updated with granite and soapstone countertops, a large farmhouse sink, a HUGE island, gas stove and top of the line cabinets plus a large walk in pantry. There is also a large formal dining room directly off the kitchen as well as a charming eat in breakfast area.Double doors lead to a very impressive Owner's Suite & Spa Bathroom updated in a way that ensures the bathroom keeps its southern charm. A roomy shower, double sinks with marble counter-tops as well as a large soaking tub is all yours. Upstairs, there are 3 charming bedrooms, a bonus room (13' x 26') and two very well appointed full bathrooms. No need to worry about loss of electricity in this home. It comes complete with a generator that can run the home for up to 3 weeks. There are 2 buried gas tanks to provide energy for the generator and stove. One has a 150 gallon capacity while the 2nd tank can hold up to 500 gallons.Do NOT miss the movie, it is a link inside of the virtual tour link. There is also a 2nd movie of Panther Ridge, ask your Realtor for the link to that if you don't see it. This home is a once in a lifetime opportunity.
- 4 Beds
- 3+ Baths
- 5156 SqFt
- Gullett Elementary
- Lakewood Ranch High
- PANTHER RIDGE




























































