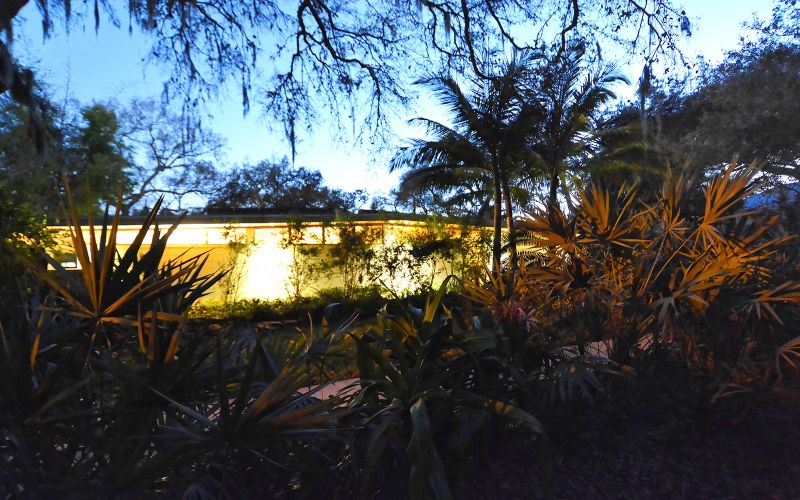
Once in a blue moon, a modern masterpiece becomes available for a new owner to treasure. This magical property is set on an old Sarasota historic canopy road, affording the ultimate privacy with the home's seclusion provided by native plants. The architecturally designed wrought iron gate leads to the inner courtyard, with koi pond and living wall. The interior floor plan, extremely flexible and open, features Terrazzo flooring, stunning Cypress wood vaulted ceiling, and corner stacking sliding doors to the garden (the frameless effect creates a truly uninterrupted living area}, making the garden inclusive and an extension of the home. Your family chef will applaud the layout, designer materials, and top-of-line appliances in this magnificent kitchen, which is open to the main living area. The ultimate floor plan for entertaining! The master retreat is spacious with beautiful Cypress wood ceiling, expansive bath, and private access to the pool/garden terrace. The guest bedroom is privately situated adjoining the guest bath, for comfort and convenience. Versatility is shown in the present use of the 3rd bedroom as an office/den, while the 4th en-suite bedroom has been tailored for the owner's artist's pottery studio. This Mid-Century modern residence, a collaboration between Dane Spencer Landscape Architecture and Greg Hall Architects, PA, was honored with the 2010 1st Annual James Rose Award and the 2012 AIA American Institute of Architects Award of Excellence for Historic Preservation. A work of Art!
- 3 Beds
- 3 Baths
- 2222 SqFt
- Southside Elementary
- Brookside Middle
- Sarasota High
- BAYVIEW





















































