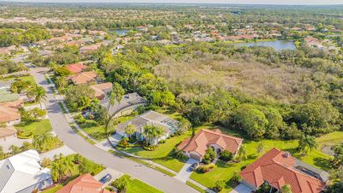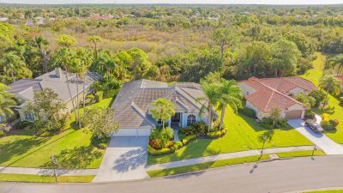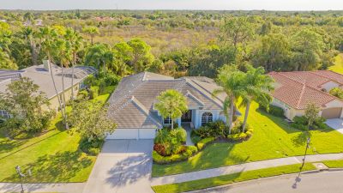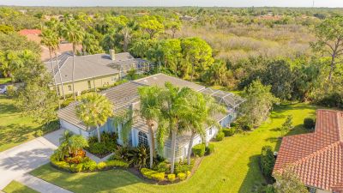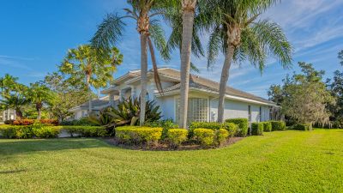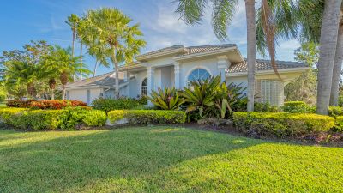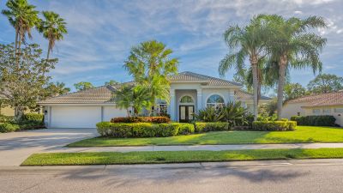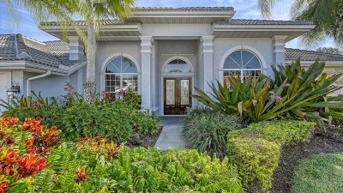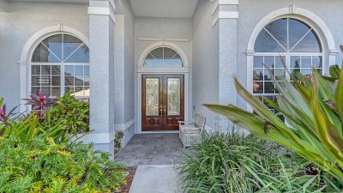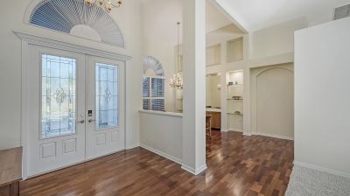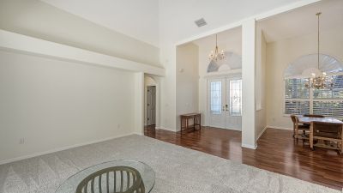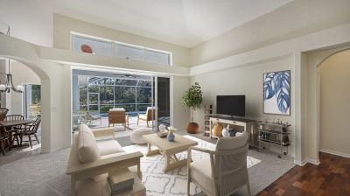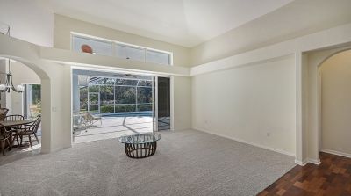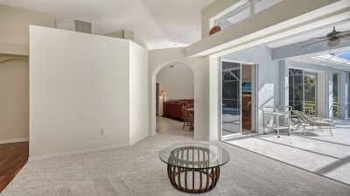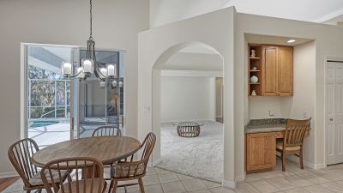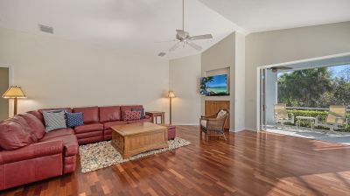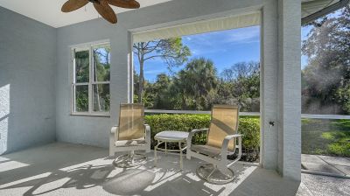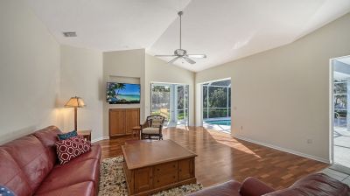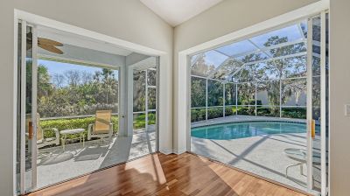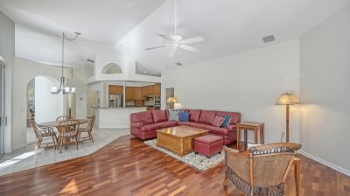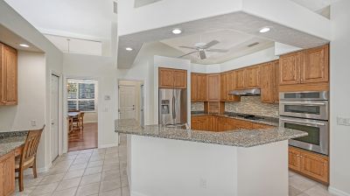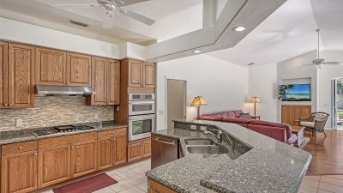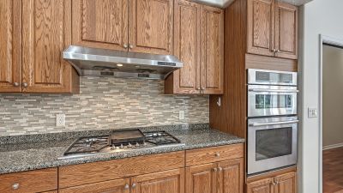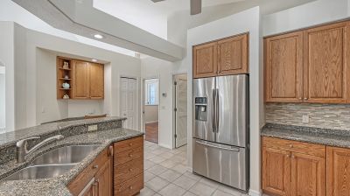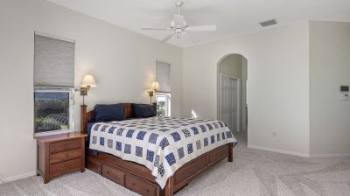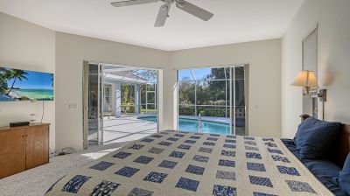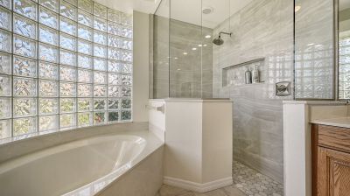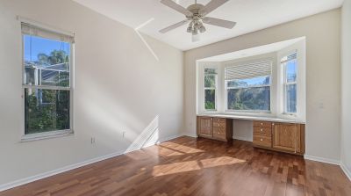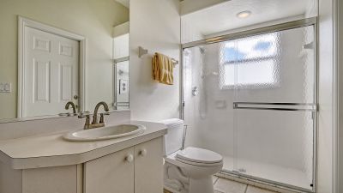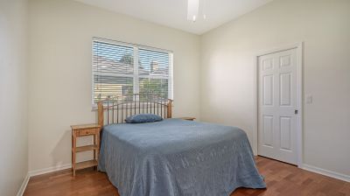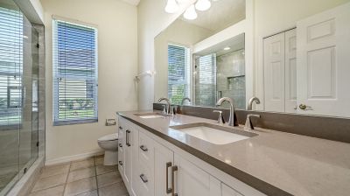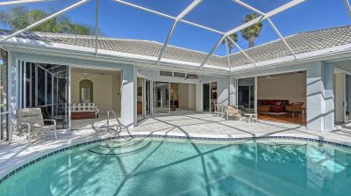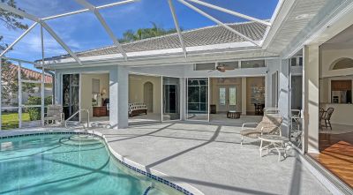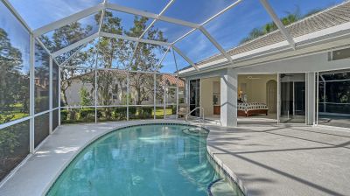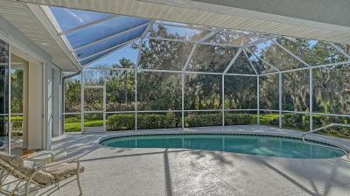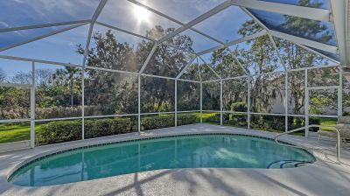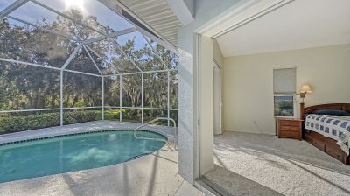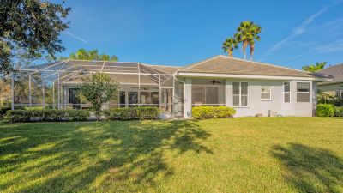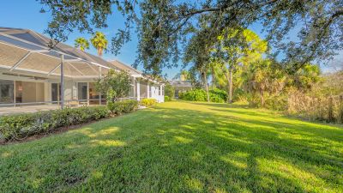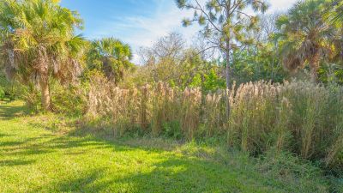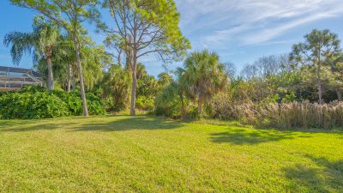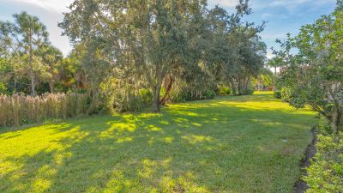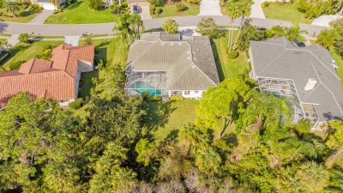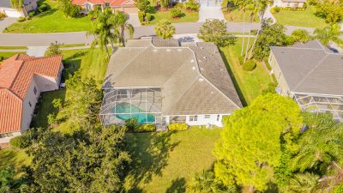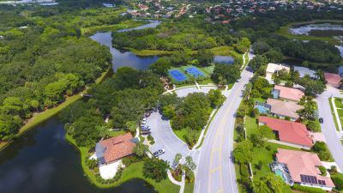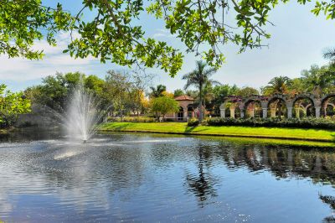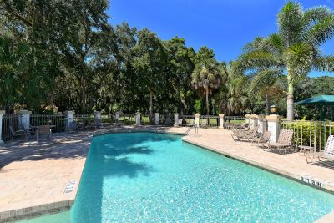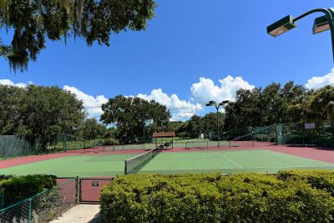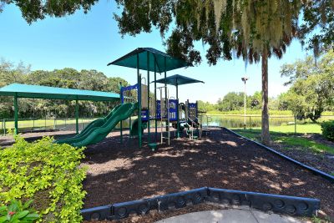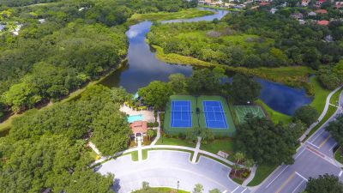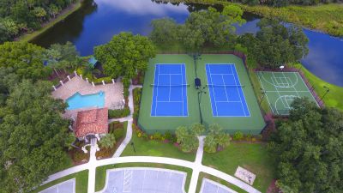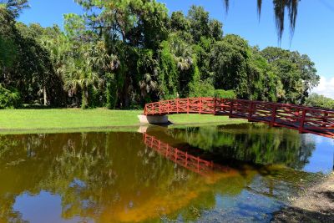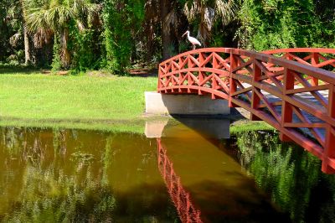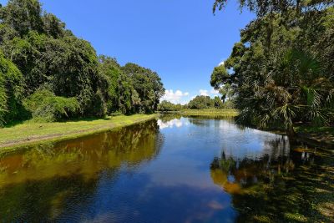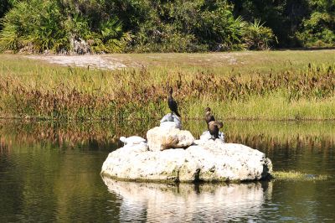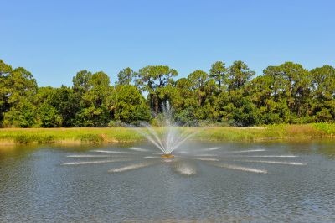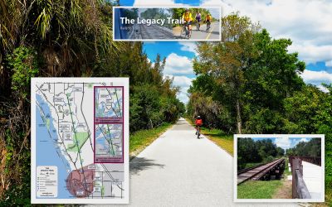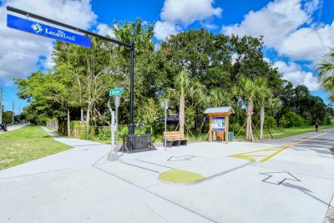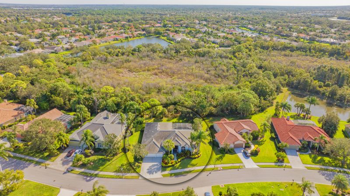
The John Cannon Allora floorplan of this 4 bedroom, 3 bath home, carries the signature design of Florida living at its best! All the living areas surround the pool and offer preserve views. Sliding doors and transom windows flood the rooms with natural light. Beautiful wood floors, cathedral ceilings, new carpet in the living room, and recently painted interior and exterior, bring a freshness to this home. The kitchen has had some updating with newer granite countertops and stainless steel appliances. Beautiful wood cabinets, a natural gas range, along with a built-in desk and large pantry, will delight any cook! This house has a split bedroom floor plan. The master bedroom and bathroom, and the office, are on one side of the house. The guest bedrooms are on the other side. Offering room and privacy for residents and their guests alike. The carpet in the master bedroom is brand new and the shower in the master bath has been replaced. Two bedrooms share a guest bath with a new shower and vanity and one of the bedrooms has a Murphy bed. Another guest room has beautiful wood floors and bay windows overlooking the preserve and an adjacent pool bath. The roof is only 5 years old. The outdoor pool area is a comfortable space to relax and enjoy peace and quiet as you look out to the Preserve behind you. There is plenty of outdoor space to entertain. A three car garage completes the picture. Situated in guard-gate Turtle Rock in the heart of Palmer Ranch, this home is located minutes from the Legacy Trail, Siesta Key Beach and all that South Sarasota has to offer. It is a short drive to downtown Sarasota. This amenities - rich, deed restricted community boasts sidewalks for walking, a geothermal heated community pool, tennis courts, basketball and pickleball courts, and a community Clubhouse. One look and you will know you have found your dream home on the Gulf Coast!
- 4 Beds
- 3 Baths
- 3500 SqFt
- Ashton Elementary
- Riverview High
- TURTLE ROCK

