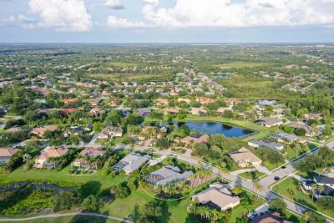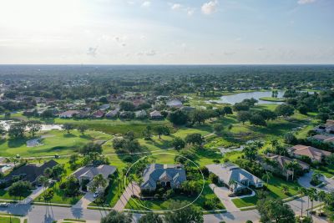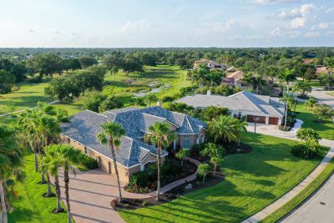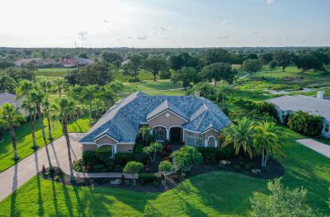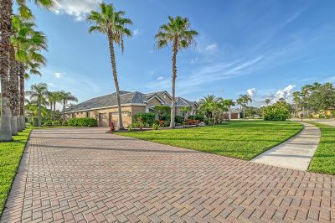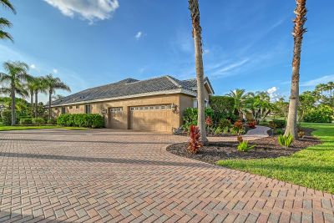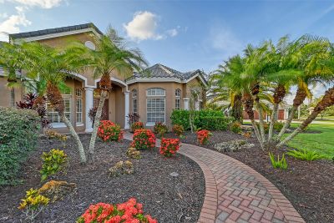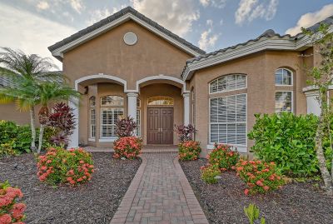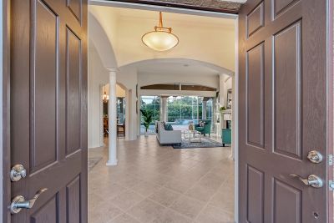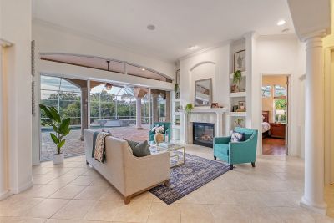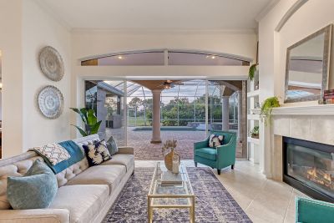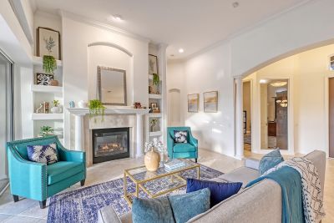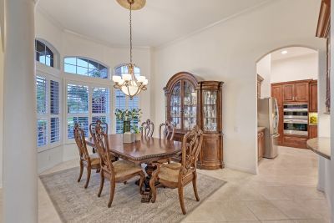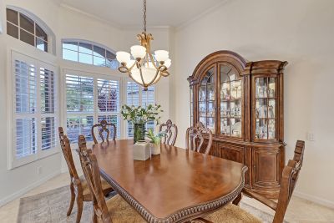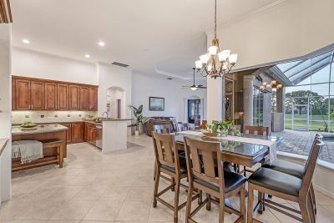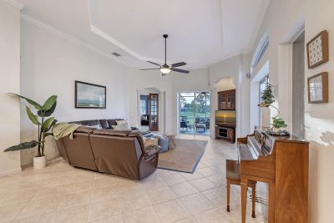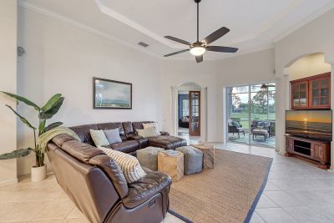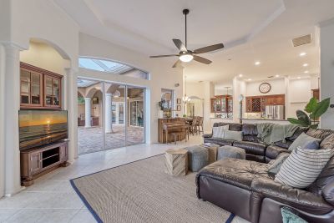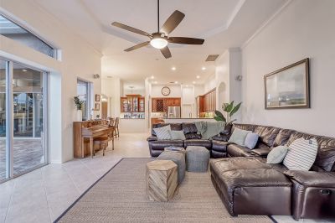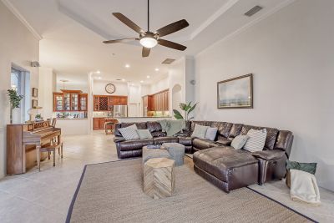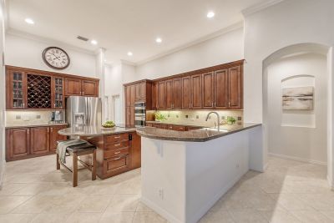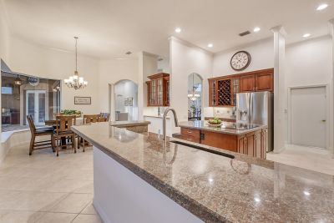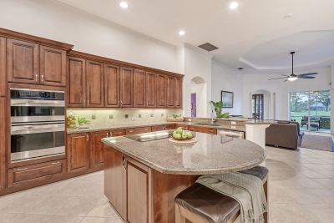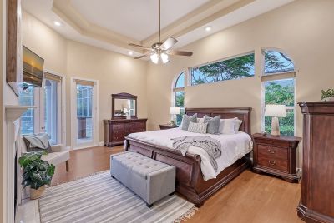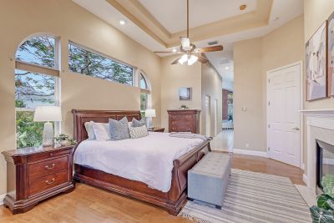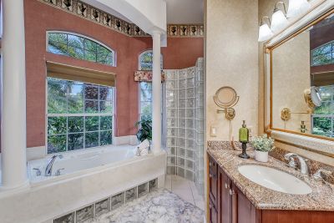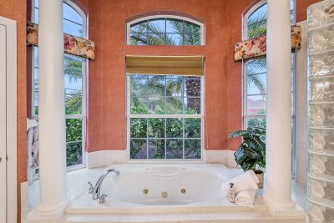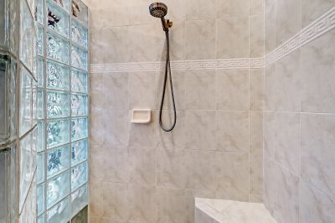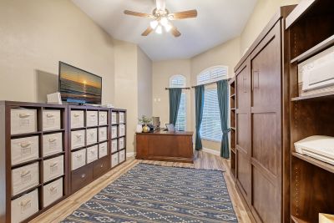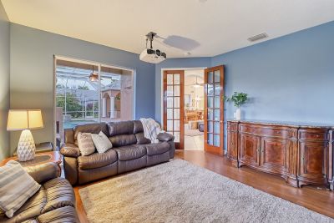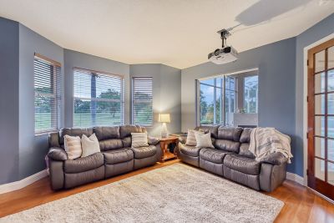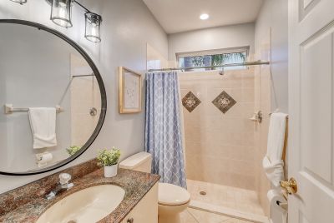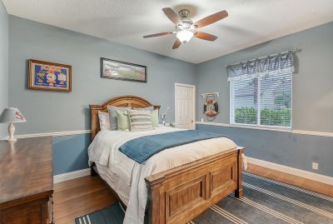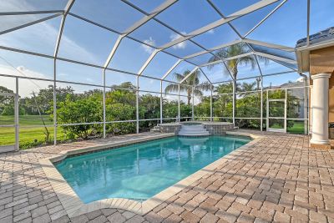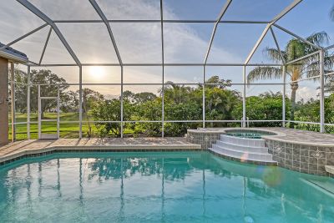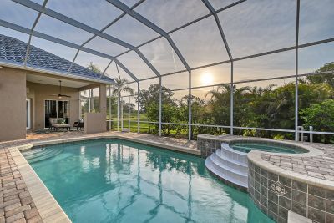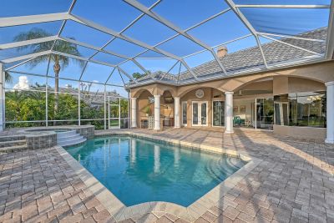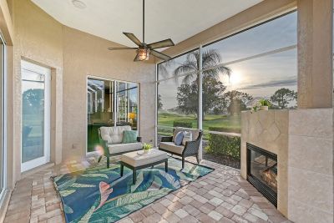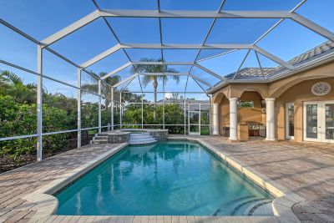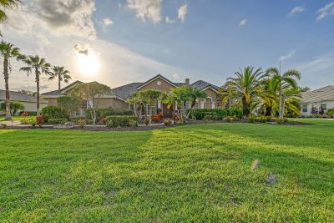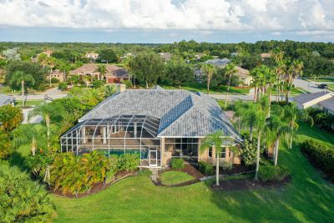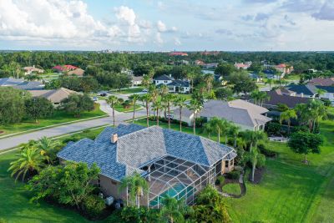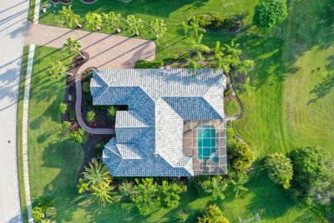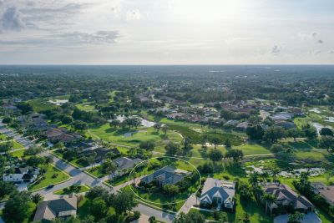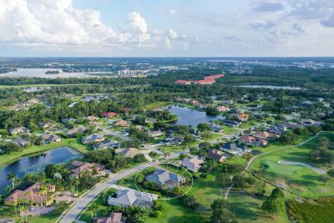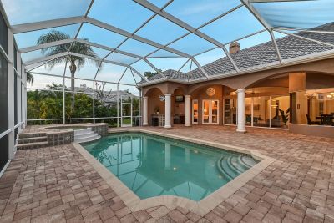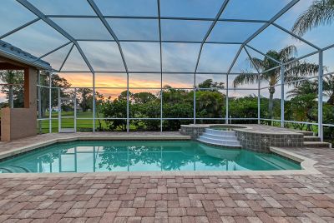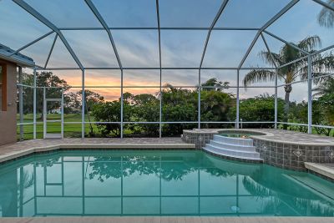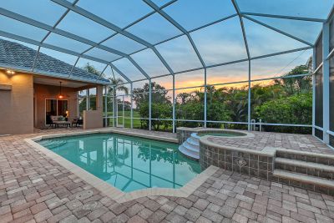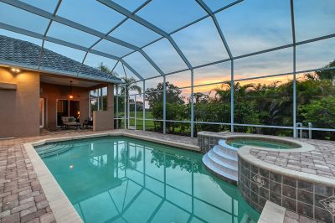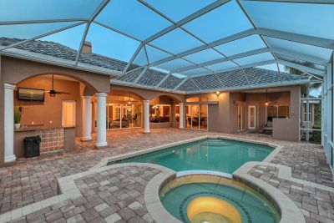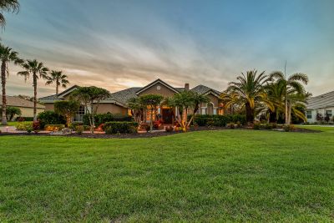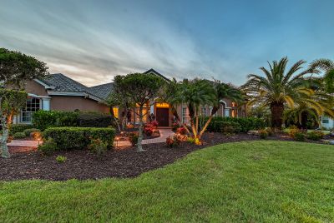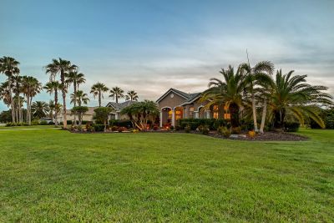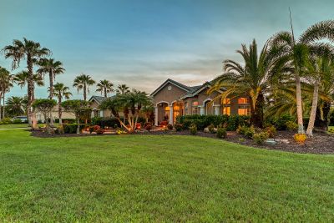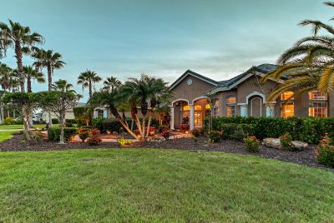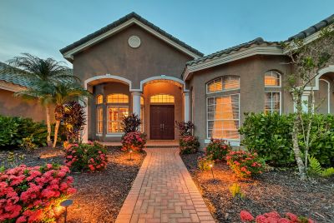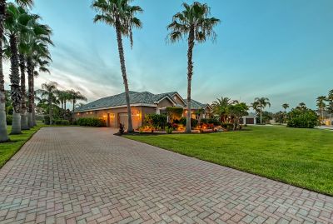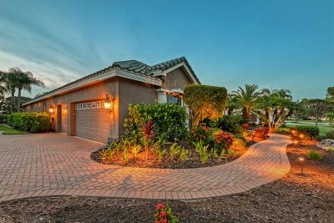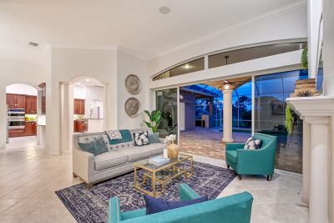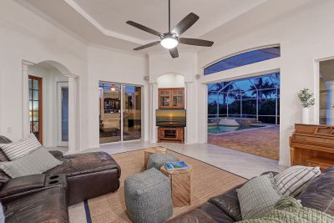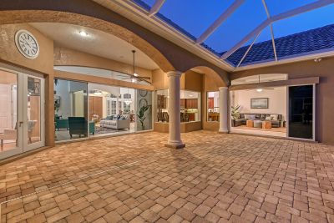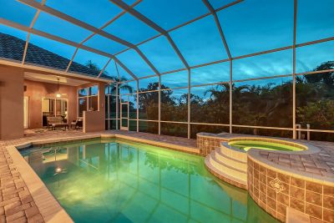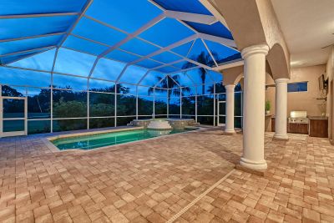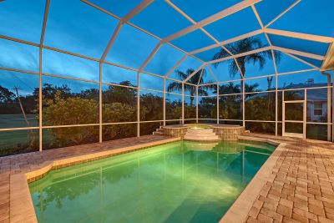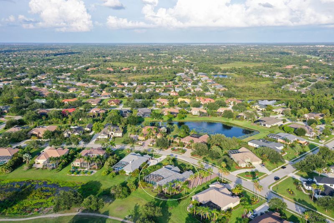
Under contract-accepting backup offers. Welcome to your dream home, a luxurious masterpiece crafted by a custom builder. This extraordinary property radiates elegance and sophistication. As you step into the grand foyer, you'll be immediately captivated by the soaring 12-feet high ceilings, accentuating the sense of spaciousness and grandeur throughout the entire home. Nestled on the prestigious championship tee of the golf course, this residence boasts breathtaking views and the serenity of a golf course lifestyle.The outdoor oasis awaits, featuring an inviting pool and spa that beckon you to indulge in relaxation and leisure. Imagine lounging by the poolside, savoring the tranquility, and enjoying the outdoor kitchen. The lanai, driveway, and walkway to the front door are adorned with exquisite pavers, creating an ambiance of sophistication and luxury.Every detail has been meticulously attended to, with recent enhancements including pool refinishing, replacement of lanai screens, and the refurbishment of the aluminum cage, ensuring a pristine and inviting outdoor space that exudes elegance.Spanning over half an acre, this residence offers an expansive lot and a 3-car side entry garage that provides unparalleled privacy and room to roam.The interior of this luxurious home is equally impressive, with a thoughtfully designed floor plan that caters to both relaxation and entertainment. With a total of 3 bedrooms and 3 bathrooms, including a master suite that is a true sanctuary, each room has been designed to provide the utmost in comfort and style.The living and dining rooms are bathed in natural light, creating an inviting space for gathering and entertaining. An office/den with a convenient murphy bed provides versatility, allowing you to easily convert the space into a guest room when needed.The bonus room, currently used as a theater room, offers the perfect setting for cinematic experiences within the comforts of your own home. Alternatively, this versatile space could serve as another bedroom, with a full bath conveniently located nearby.The family room seamlessly transitions to the outdoors through disappearing sliders, creating a harmonious blend of indoor and outdoor living.A gourmet kitchen awaits the culinary enthusiast, featuring granite countertops, custom cabinets and stainless steel appliances. The large walk-in pantry provides ample storage for all your kitchen essentials.The master suite is an oasis of tranquility. Pamper yourself in the lap of luxury with a masterfully designed en-suite bathroom and a spacious walk-in closet complete with built-in systems that enhance organization and convenience.Ensuring durability and adding a touch of modernity, a new tile roof crowns this magnificent residence, enhancing its curb appeal and protecting your investment for years to come. River Club, in the center of Lakewood Ranch, has a Ron Garl-designed golf course as its centerpiece. Just east of I-75, it's an easy trip to Sarasota, St. Pete, or Tampa for shopping and the stunning beaches of Florida's Gulf Coast.
- 3 Beds
- 3+ Baths
- 3499 SqFt
- Braden River Elementary
- Lakewood Ranch High
- RIVER CLUB SOUTH
