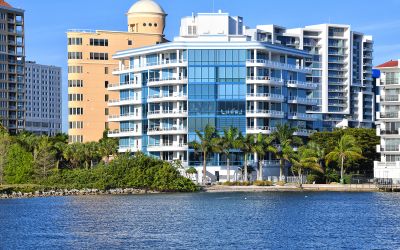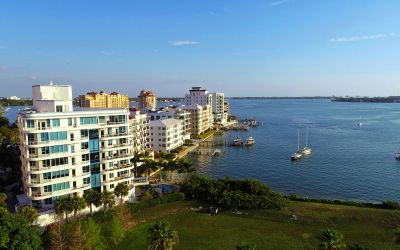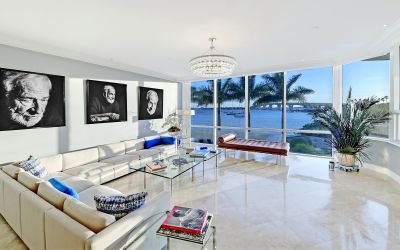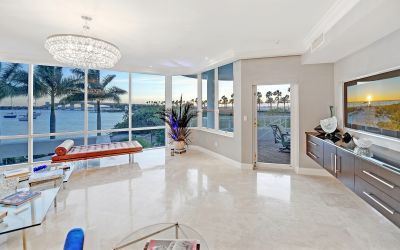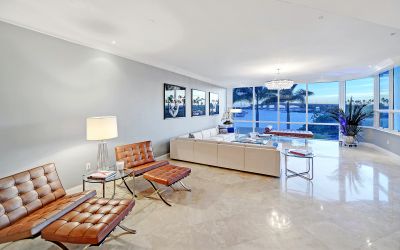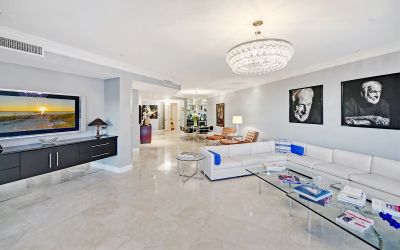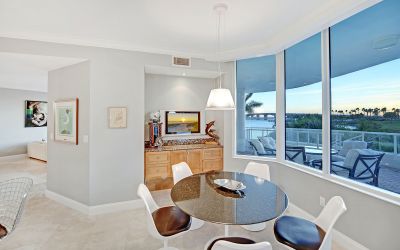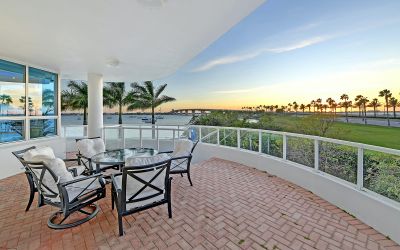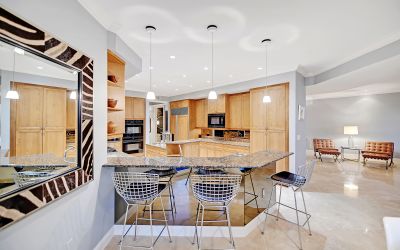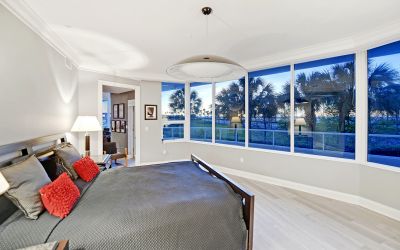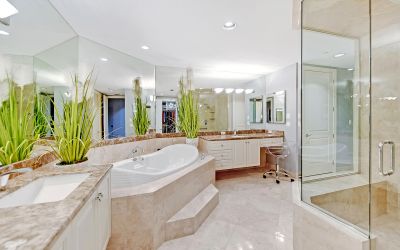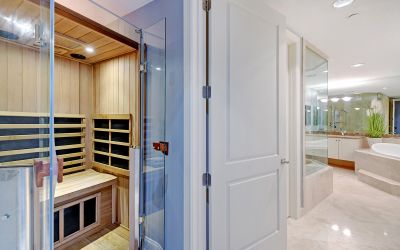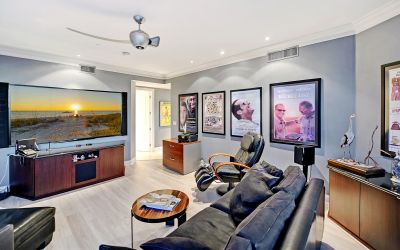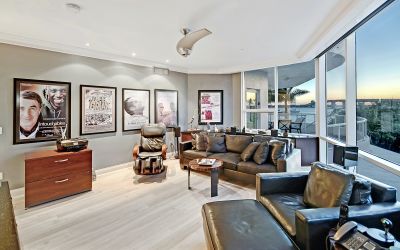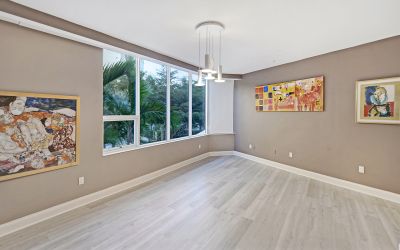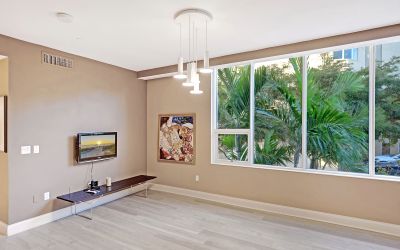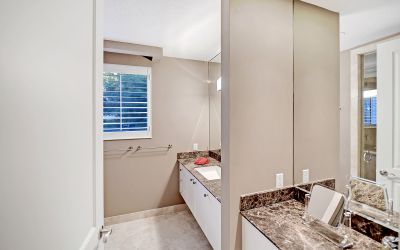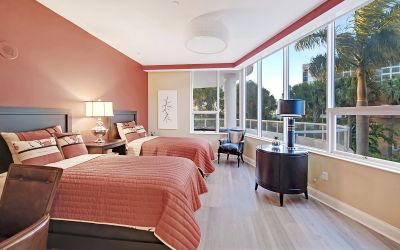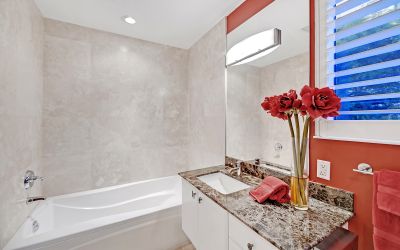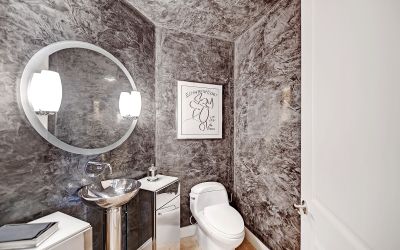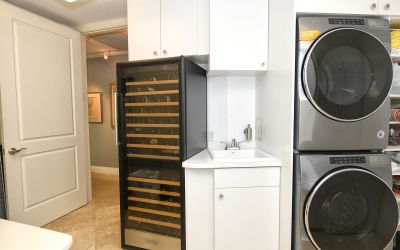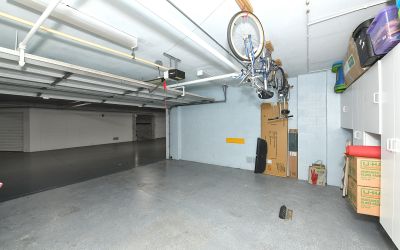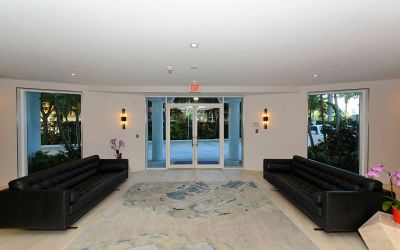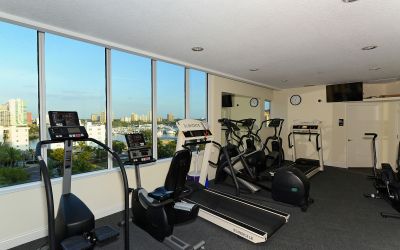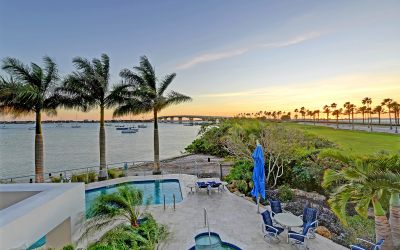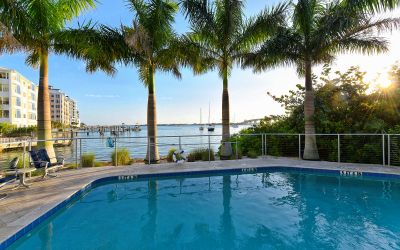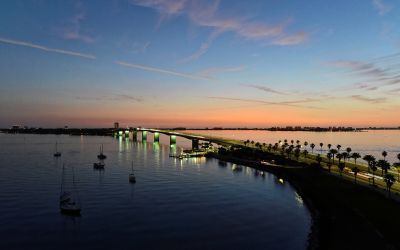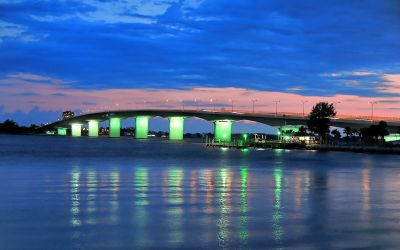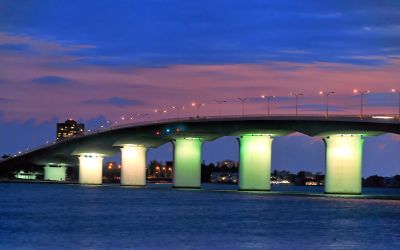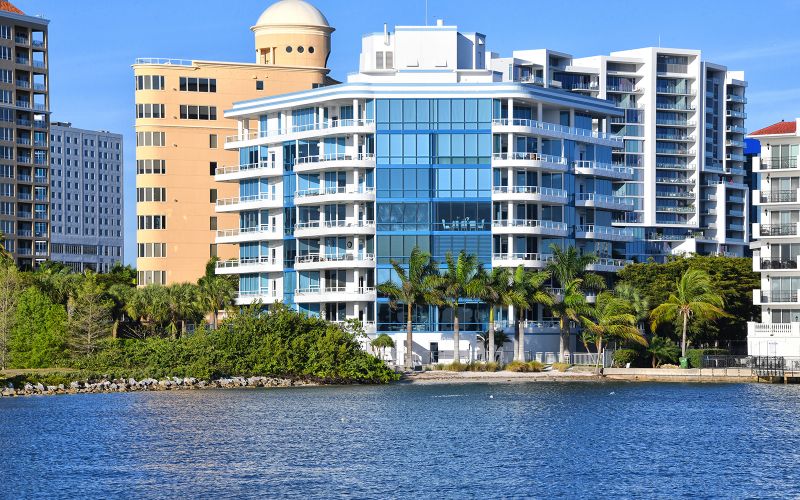
Stunning sunsets, style, and sophistication are yours from this Bayfront residence at the Phoenix on Golden Gate Point. This three bedroom plus media room floor plan at 3,785 S.F, is an unbeatable value when compared to new construction! The elevator opens directly into your own private elevator lobby, where open bay and bridge views are a breathtaking site and the view does not stop from there...continuing from the great room and dining area with 10' ceilings, marble floors, automatic blinds and contemporary lighting. The open kitchen and breakfast room provide access to a spacious outdoor brick terrace allowing you to have a gas grill or summer kitchen. A private secure staircase leads to your own 2- car garage and the community pool and spa - feels just like a home. The master suite highlights a spacious, fitted walk-in closet and large bath area with a dry sauna. Off the master suite is a media room/den fully equipped with a surround sound system. Both guest rooms each have en-suite baths. Additional features include a full wine refrigerator and generator. Can be combined with adjacent unit #102 currently listed by same owner to create a 6,000+ SQFT showplace with 2 separate two-car garages! Owners enjoy excellent community amenities like a newly designed secure lobby, on-site kayak launch, exercise and entertainment rooms and a usable roof-top deck. The Phoenix is a pet friendly building with close proximity to downtown, theaters & shopping, the Cultural Center of Sarasota! Vacant and easy to show with no restrictions!
- 3 Beds
- 3+ Baths
- 3785 SqFt
- Southside Elementary
- Booker High
- THE PHOENIX
